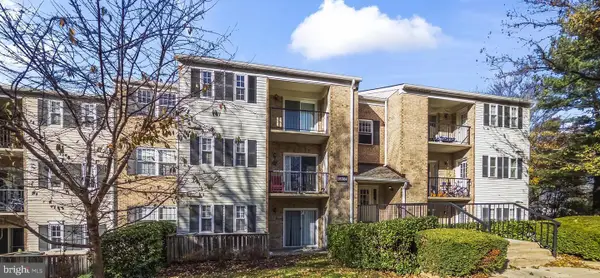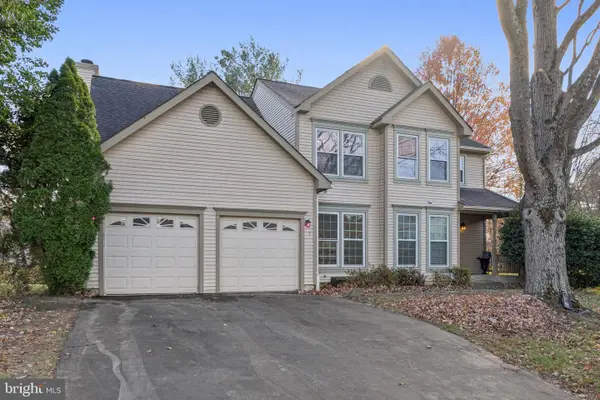422 Chestnut Hill St, Gaithersburg, MD 20878
Local realty services provided by:Better Homes and Gardens Real Estate Valley Partners
Listed by: eric p stewart
Office: long & foster real estate, inc.
MLS#:MDMC2207632
Source:BRIGHTMLS
Price summary
- Price:$800,000
- Price per sq. ft.:$389.86
- Monthly HOA dues:$135
About this home
Experience this contemporary end-unit townhome in the sought-after Lakelands community. Located on a quiet residential street just a few blocks from the Kentlands—offering an abundance of dining, shopping, and entertainment venues. 422 Chestnut Hill Street features 2,052 total square feet of all above-ground living space, including 3 bedrooms, 2 full baths, and a powder room. Design highlights and upgrades include a newly renovated owner’s bath with high-end finishes, walk-in closets in all bedrooms, lounge/office space on both upper levels, a gourmet eat-in kitchen, hardwood floors, high ceilings, recessed lighting, a private flagstone patio, and a detached 2-car garage. Step inside to an open living and dining room accented by crown molding and a tray ceiling. The kitchen boasts stainless steel appliances, a gas range with hood, modern cabinetry, an oversized workstation sink, a center island with breakfast bar, and a glass door opening to the patio and detached garage. The kitchen flows into a breakfast area/sitting room. A centrally located powder room adds convenience to the main level. Upper level 1 showcases hardwood floors throughout. The expansive owner’s suite includes two walk-in closets, and the luxurious en-suite bath features contemporary tilework, a dual vanity, a glass-enclosed shower, and a soaking tub. A laundry room and a versatile loft —perfect for an office or fitness space —complete this level. Upper level 2 provides two additional bedrooms, each with its own walk-in closet and vanity, joined by a connecting Jack and Jill bath. This level also includes a cozy lounge area. The flagstone patio offers ample space for outdoor dining and entertaining, and provides access from the detached garage to the main living area. Residents of Lakelands enjoy a wealth of community amenities, including a pool, tennis, clubhouse, fitness center, walking paths, tot lot, and more. With a prime location near parks, dining, shopping, and entertainment—and convenient access to major commuter routes and the Shady Grove Metro—this home offers the best of comfort and convenience in one of Montgomery County’s most desirable communities.
Contact an agent
Home facts
- Year built:2000
- Listing ID #:MDMC2207632
- Added:1 day(s) ago
- Updated:November 15, 2025 at 12:19 AM
Rooms and interior
- Bedrooms:3
- Total bathrooms:3
- Full bathrooms:2
- Half bathrooms:1
- Living area:2,052 sq. ft.
Heating and cooling
- Cooling:Central A/C
- Heating:Forced Air, Natural Gas
Structure and exterior
- Roof:Asphalt, Shingle
- Year built:2000
- Building area:2,052 sq. ft.
- Lot area:0.05 Acres
Schools
- High school:QUINCE ORCHARD
- Middle school:LAKELANDS PARK
- Elementary school:RACHEL CARSON
Utilities
- Water:Public
- Sewer:Public Sewer
Finances and disclosures
- Price:$800,000
- Price per sq. ft.:$389.86
- Tax amount:$8,583 (2025)
New listings near 422 Chestnut Hill St
 $375,000Pending4 beds 3 baths1,656 sq. ft.
$375,000Pending4 beds 3 baths1,656 sq. ft.9238 Hummingbird Ter, GAITHERSBURG, MD 20879
MLS# MDMC2207592Listed by: REAL ESTATE TEAMS, LLC- New
 $475,000Active4 beds 4 baths1,584 sq. ft.
$475,000Active4 beds 4 baths1,584 sq. ft.101 Kestrel Ct, GAITHERSBURG, MD 20879
MLS# MDMC2201864Listed by: RE/MAX REALTY GROUP - Open Sun, 1 to 3pmNew
 $875,000Active5 beds 4 baths2,820 sq. ft.
$875,000Active5 beds 4 baths2,820 sq. ft.14020 Turkey Foot Rd, GAITHERSBURG, MD 20878
MLS# MDMC2203162Listed by: LONG & FOSTER REAL ESTATE, INC. - New
 $549,900Active3 beds 3 baths1,917 sq. ft.
$549,900Active3 beds 3 baths1,917 sq. ft.19428 Laguna Dr, GAITHERSBURG, MD 20879
MLS# MDMC2206678Listed by: KELLER WILLIAMS FLAGSHIP - Coming Soon
 $649,900Coming Soon3 beds 4 baths
$649,900Coming Soon3 beds 4 baths502 Cobbler Pl, GAITHERSBURG, MD 20877
MLS# MDMC2206688Listed by: BMI REALTORS INC. - New
 $250,000Active2 beds 2 baths1,034 sq. ft.
$250,000Active2 beds 2 baths1,034 sq. ft.18304 Streamside Dr #301, GAITHERSBURG, MD 20879
MLS# MDMC2207386Listed by: RE/MAX REALTY CENTRE, INC. - Open Sun, 2 to 4pmNew
 $709,800Active4 beds 4 baths2,940 sq. ft.
$709,800Active4 beds 4 baths2,940 sq. ft.18807 Lindenhouse Rd, GAITHERSBURG, MD 20879
MLS# MDMC2207584Listed by: COMPASS - New
 $169,900Active1 beds 1 baths849 sq. ft.
$169,900Active1 beds 1 baths849 sq. ft.762 Quince Orchard Blvd #762-10, GAITHERSBURG, MD 20878
MLS# MDMC2207666Listed by: BERKSHIRE HATHAWAY HOMESERVICES PENFED REALTY - Open Sun, 2 to 4pmNew
 $585,000Active3 beds 4 baths1,740 sq. ft.
$585,000Active3 beds 4 baths1,740 sq. ft.38 Beacon Hill Ct, GAITHERSBURG, MD 20878
MLS# MDMC2207692Listed by: DOUGLAS REALTY LLC
