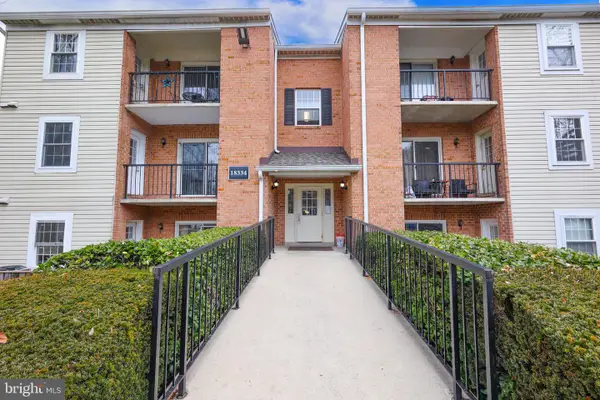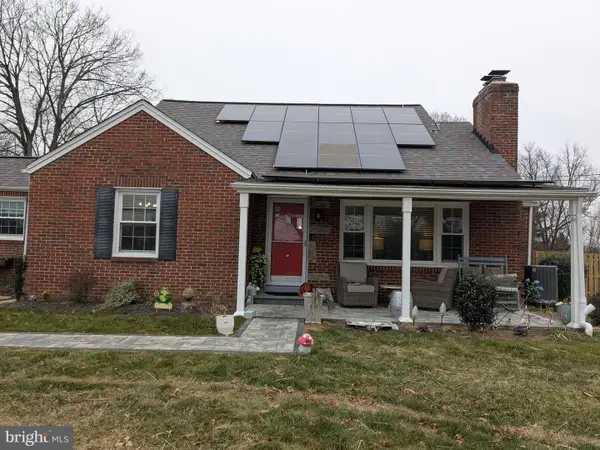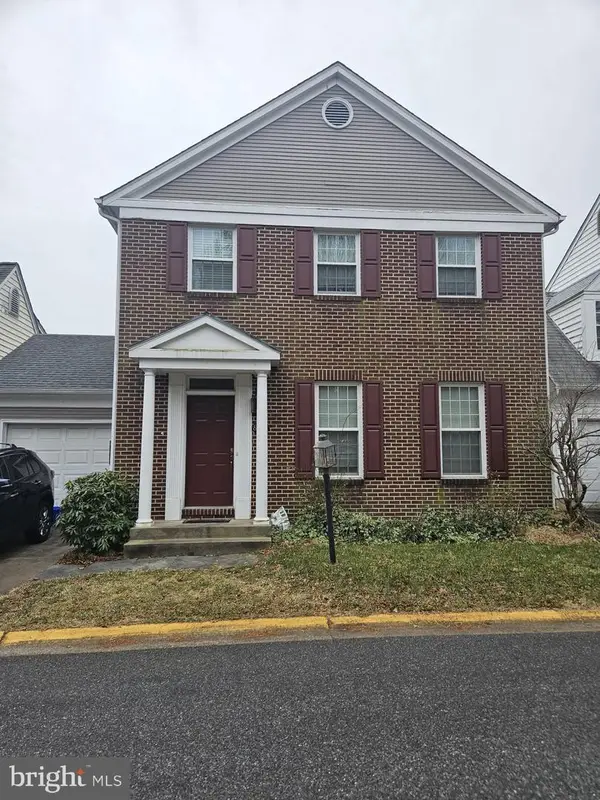5 Winesap Ct, Gaithersburg, MD 20878
Local realty services provided by:Better Homes and Gardens Real Estate Community Realty
5 Winesap Ct,Gaithersburg, MD 20878
$719,900
- 3 Beds
- 3 Baths
- 1,822 sq. ft.
- Single family
- Pending
Listed by: elaine s. koch
Office: ttr sotheby's international realty
MLS#:MDMC2206630
Source:BRIGHTMLS
Price summary
- Price:$719,900
- Price per sq. ft.:$395.12
About this home
PRICE IMPROVED THIS WILL NOT LAST LONG.........Welcome to this beautifully refreshed split-level Colonial in the highly sought-after Quince Orchard Knolls—a community known for its tree-lined streets, quiet charm, and unbeatable convenience. With fresh paint and brand-new carpet throughout, this home feels bright, clean, and ready for its next chapter. Buyers will love the move-in-ready presentation that perfectly complements the home’s timeless character and modern updates.
This inviting 3-4 bedroom, 3-bath residence offers the perfect blend of style, space, and functionality across 1,822 square feet of thoughtfully designed living. Gleaming hardwood floors and an open-concept layout create an easy flow throughout. The spacious family room—with its wood-burning fireplace (currently non-operational) and two decorative niches—sets a warm, welcoming tone ideal for everyday living and entertaining.
The gourmet kitchen is a true highlight, featuring crisp white shaker cabinetry, quartz countertops, and a ceramic tile backsplash that will inspire your inner chef.
Sky is the limit to put your unique design downstairs, a daylight walk-out basement offers a blank canvas for your imagination—ready to become a home gym, playroom, creative studio, or the organized storage space you’ve always wanted, complete with laundry area.
Step outside and enjoy the peaceful 0.26-acre lot, ideal for gardening, play, or simply relaxing in the fresh air. The attached front-entry garage adds everyday convenience and additional storage.
Beyond the home itself, you’ll love the prime location—just minutes from the Kentlands’ vibrant dining, shopping, and entertainment, with quick access to major commuter routes for easy travel throughout Montgomery County and beyond.
✨ Why You’ll Love It
Fresh paint & brand-new carpet throughout
3 spacious bedrooms + 3 full baths
Gleaming hardwood floors
Cozy family room with fireplace + custom built-ins
Gourmet kitchen with quartz counters & ceramic backsplash
Daylight unfinished basement with endless potential
Generous 0.26-acre lot with room to relax or garden
Convenient front-entry garage
Prime location near Kentlands and commuter routes
This is more than just a house—it’s a fresh, move-in-ready home where comfort meets character and every detail has been carefully considered. Don’t miss this opportunity—schedule your showing today before this refreshed gem is gone!
Contact an agent
Home facts
- Year built:1974
- Listing ID #:MDMC2206630
- Added:157 day(s) ago
- Updated:January 11, 2026 at 08:46 AM
Rooms and interior
- Bedrooms:3
- Total bathrooms:3
- Full bathrooms:3
- Living area:1,822 sq. ft.
Heating and cooling
- Cooling:Central A/C
- Heating:Electric, Forced Air, Heat Pump - Electric BackUp
Structure and exterior
- Roof:Asphalt
- Year built:1974
- Building area:1,822 sq. ft.
- Lot area:0.26 Acres
Schools
- High school:QUINCE ORCHARD
- Elementary school:DUFIEF
Utilities
- Water:Public
- Sewer:Public Sewer
Finances and disclosures
- Price:$719,900
- Price per sq. ft.:$395.12
- Tax amount:$6,137 (2025)
New listings near 5 Winesap Ct
- Coming Soon
 $249,900Coming Soon2 beds 2 baths
$249,900Coming Soon2 beds 2 baths419 Christopher Ave #131, GAITHERSBURG, MD 20879
MLS# MDMC2213088Listed by: RE/MAX REALTY GROUP - Coming Soon
 $560,000Coming Soon3 beds 3 baths
$560,000Coming Soon3 beds 3 baths19112 Brooke Ct, MONTGOMERY VILLAGE, MD 20886
MLS# MDMC2213066Listed by: DOUGLAS REALTY - Open Sun, 1 to 3pmNew
 $189,500Active-- beds -- baths747 sq. ft.
$189,500Active-- beds -- baths747 sq. ft.18334 Streamside Dr #201, GAITHERSBURG, MD 20879
MLS# MDMC2213032Listed by: SAMSON PROPERTIES - Coming Soon
 $589,500Coming Soon5 beds 3 baths
$589,500Coming Soon5 beds 3 baths7012 Warfield Rd, GAITHERSBURG, MD 20882
MLS# MDMC2212596Listed by: REDFIN CORP - New
 $1,683,600Active9 beds 8 baths12,407 sq. ft.
$1,683,600Active9 beds 8 baths12,407 sq. ft.5909 Griffith Rd, GAITHERSBURG, MD 20882
MLS# MDMC2212976Listed by: HOMESMART - Coming Soon
 $205,000Coming Soon2 beds 2 baths
$205,000Coming Soon2 beds 2 baths402 Girard St #t2, GAITHERSBURG, MD 20877
MLS# MDMC2212960Listed by: FIRST DECISION REALTY LLC - New
 $225,000Active2 beds 2 baths1,050 sq. ft.
$225,000Active2 beds 2 baths1,050 sq. ft.19315 Club House Rd #201, GAITHERSBURG, MD 20886
MLS# MDMC2212352Listed by: RE/MAX REALTY GROUP - Coming Soon
 $649,999Coming Soon5 beds 4 baths
$649,999Coming Soon5 beds 4 baths8612 Castlebar Way, GAITHERSBURG, MD 20886
MLS# MDMC2212802Listed by: PARAGON REALTY, LLC - Coming Soon
 $830,000Coming Soon5 beds 4 baths
$830,000Coming Soon5 beds 4 baths12160 Hidden Brook Ter, GAITHERSBURG, MD 20878
MLS# MDMC2212894Listed by: SIGNATURE HOME REALTY LLC - New
 $410,800Active5 beds 4 baths1,500 sq. ft.
$410,800Active5 beds 4 baths1,500 sq. ft.352 W Deer Park Rd #5b, GAITHERSBURG, MD 20877
MLS# MDMC2212800Listed by: ROSSELLE REALTY SERVICES
