536 Tschiffely Square Rd, Gaithersburg, MD 20878
Local realty services provided by:Better Homes and Gardens Real Estate Premier
Listed by: robert e moorman jr.
Office: long & foster real estate, inc.
MLS#:MDMC2203130
Source:BRIGHTMLS
Price summary
- Price:$925,000
- Price per sq. ft.:$424.31
- Monthly HOA dues:$164
About this home
A stunning, ideally located brick front townhouse nestled in the heart of the highly desirable Kentlands community. Optimally located across from the Kentlands Clubhouse and recreation complex and lawns with basketball, pickleball and tennis courts, this immaculately maintained townhouse offers a wonderful melange of style, convenience and comfort.
This 4 bedroom 3.5 bathroom townhouse with 2,280 sq. ft. of living space offers appropriate floor coverings for the bedroom levels and hardwood floors at the entrance and main level.
The entry affords a spacious sitting/den area with a full-size bedroom/office and full mordern bath.
Step upstairs to discover a spacious bright living and dining room featuring a double-sided glass fireplace. The well-appointed, fully-equipped kitchen boasts stainless steel appliances, granite counter tops and pantry storage, perfect for culinary enthusiasts. The kitchen opens onto the deck featuring a motorized, retractable awning perfect for outdoor entertaining, overlooking the well-manicured patio which leads to the two-car carriage house garage.
Upstairs, the primary suite has dramatic vaulted ceilings, a spacious ensuite bath with a soaking tub, and a walk-in closet.
The upper level offers two additional bedrooms and a full second bathroom.
This well-appointed inviting townhouse offers the exceptional opportunity to enjoy this coveted community.
Contact an agent
Home facts
- Year built:1996
- Listing ID #:MDMC2203130
- Added:122 day(s) ago
- Updated:February 25, 2026 at 02:44 PM
Rooms and interior
- Bedrooms:4
- Total bathrooms:4
- Full bathrooms:3
- Half bathrooms:1
- Living area:2,180 sq. ft.
Heating and cooling
- Cooling:Central A/C
- Heating:Forced Air, Natural Gas
Structure and exterior
- Roof:Shake
- Year built:1996
- Building area:2,180 sq. ft.
- Lot area:0.05 Acres
Schools
- High school:QUINCE ORCHARD
- Middle school:RIDGEVIEW
- Elementary school:RACHEL CARSON
Utilities
- Water:Public
- Sewer:Public Sewer
Finances and disclosures
- Price:$925,000
- Price per sq. ft.:$424.31
- Tax amount:$8,640 (2025)
New listings near 536 Tschiffely Square Rd
- Coming Soon
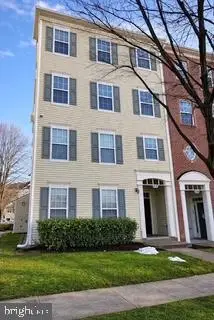 $539,900Coming Soon3 beds 3 baths
$539,900Coming Soon3 beds 3 baths932 Orchard Ridge Dr #200, GAITHERSBURG, MD 20878
MLS# MDMC2217778Listed by: RE/MAX DISTINCTIVE, LLC - Coming Soon
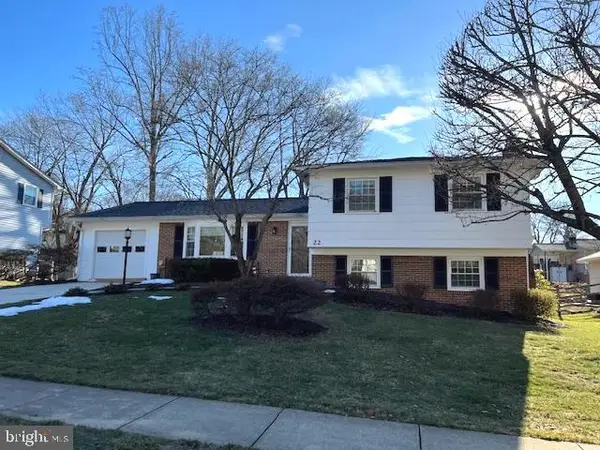 $725,000Coming Soon5 beds 3 baths
$725,000Coming Soon5 beds 3 baths22 Cullinan Dr, GAITHERSBURG, MD 20878
MLS# MDMC2218256Listed by: COMPASS - Coming SoonOpen Sat, 2 to 3:30pm
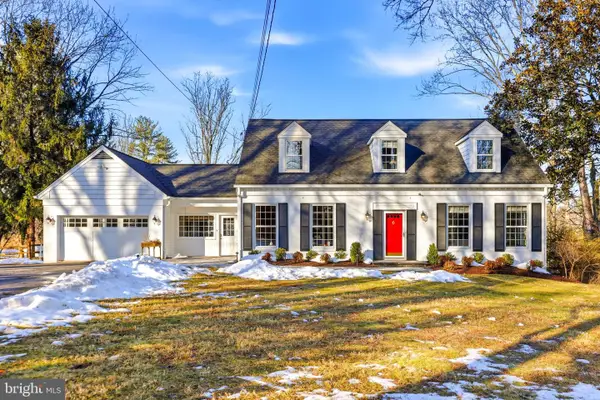 $845,000Coming Soon3 beds 3 baths
$845,000Coming Soon3 beds 3 baths9101 Warfield Rd, GAITHERSBURG, MD 20882
MLS# MDMC2218324Listed by: CUMMINGS & CO. REALTORS - Open Sat, 12 to 2pmNew
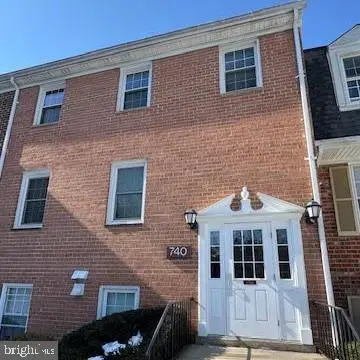 $230,000Active3 beds 2 baths1,417 sq. ft.
$230,000Active3 beds 2 baths1,417 sq. ft.740 Quince Orchard Blvd #102, GAITHERSBURG, MD 20878
MLS# MDMC2216542Listed by: HOMESMART - New
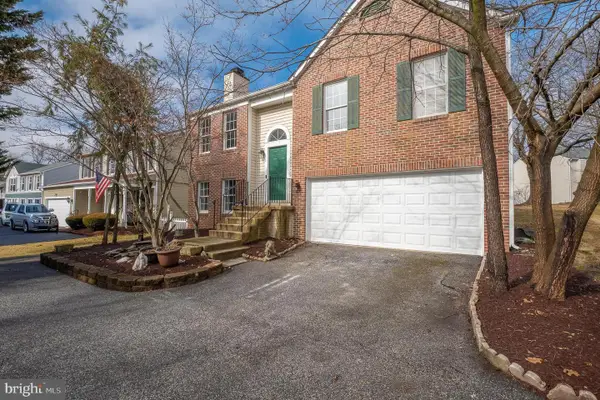 $560,000Active4 beds 3 baths2,420 sq. ft.
$560,000Active4 beds 3 baths2,420 sq. ft.8903 Emory Grove Rd, GAITHERSBURG, MD 20877
MLS# MDMC2218286Listed by: EXP REALTY, LLC - Open Sat, 12 to 2pmNew
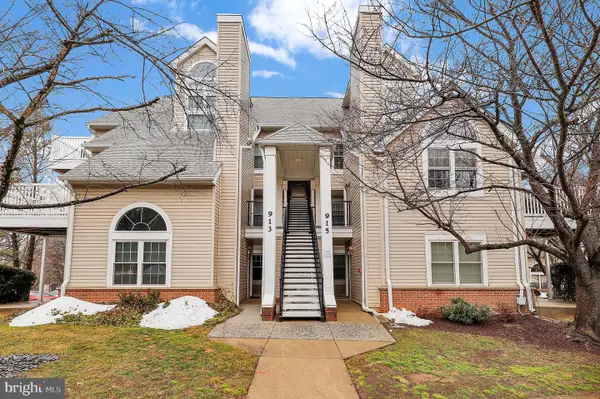 $310,000Active2 beds 2 baths935 sq. ft.
$310,000Active2 beds 2 baths935 sq. ft.913 Hillside Lake Ter #413, GAITHERSBURG, MD 20878
MLS# MDMC2217200Listed by: REDFIN CORP - Coming Soon
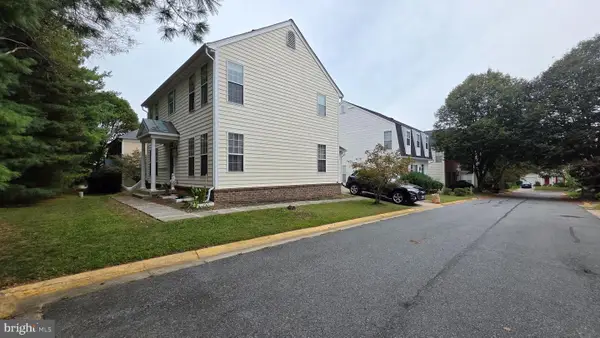 $675,000Coming Soon4 beds 4 baths
$675,000Coming Soon4 beds 4 baths9707 Meggs Point Pl, GAITHERSBURG, MD 20886
MLS# MDMC2218172Listed by: REDFIN CORP - New
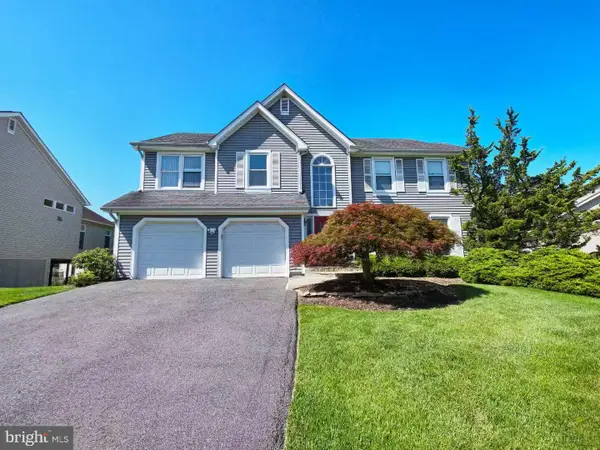 $1,198,000Active4 beds 4 baths3,944 sq. ft.
$1,198,000Active4 beds 4 baths3,944 sq. ft.14440 Stonebridge View Dr, GAITHERSBURG, MD 20878
MLS# MDMC2218220Listed by: SAMSON PROPERTIES - Coming SoonOpen Sun, 1 to 3pm
 $450,000Coming Soon3 beds 2 baths
$450,000Coming Soon3 beds 2 baths8 Granite Pl #266, GAITHERSBURG, MD 20878
MLS# MDMC2218196Listed by: TTR SOTHEBY'S INTERNATIONAL REALTY - Coming Soon
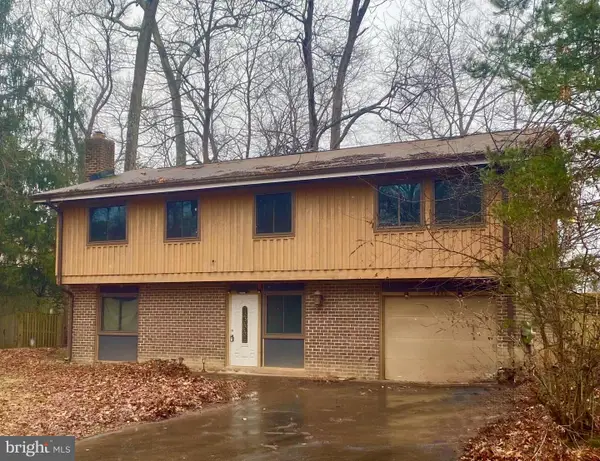 $595,000Coming Soon4 beds 3 baths
$595,000Coming Soon4 beds 3 baths14920 Chestnut Ridge Ct, GAITHERSBURG, MD 20878
MLS# MDMC2218122Listed by: LONG & FOSTER REAL ESTATE, INC.

