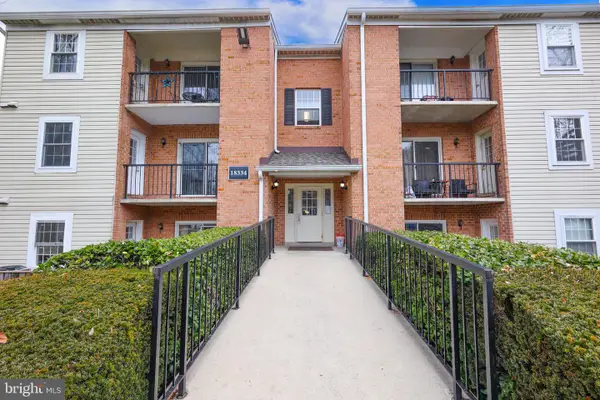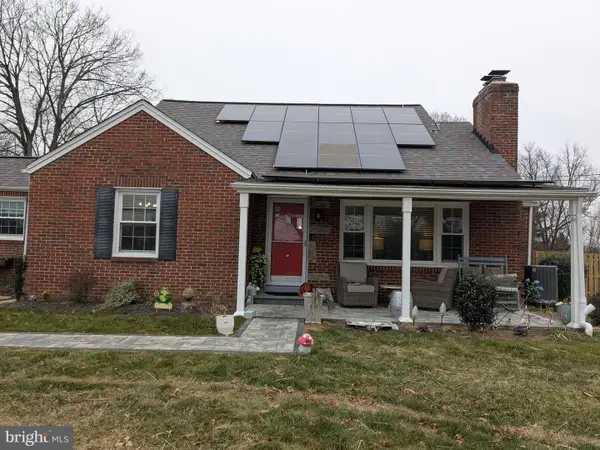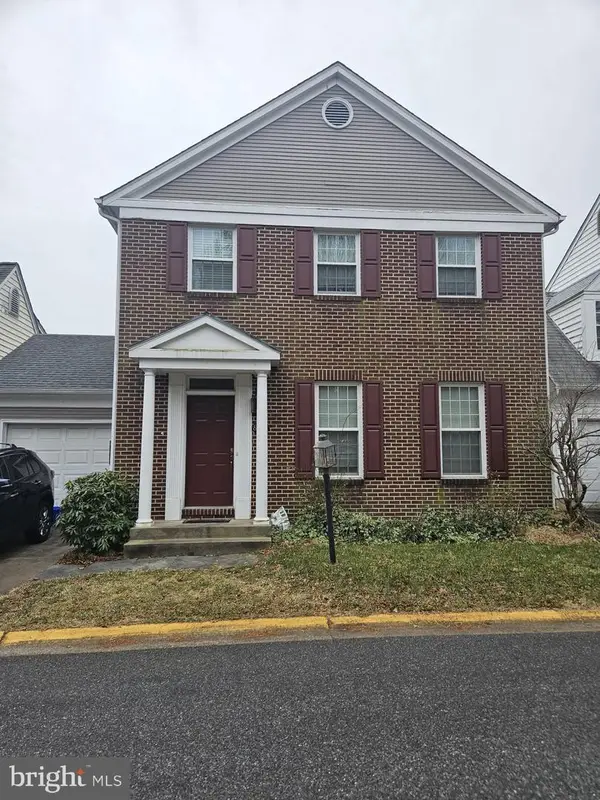713 Bright Meadow Dr, Gaithersburg, MD 20878
Local realty services provided by:Better Homes and Gardens Real Estate Cassidon Realty
Upcoming open houses
- Sun, Jan 1101:00 pm - 03:00 pm
Listed by: meredith m fogle
Office: the list realty
MLS#:MDMC2183642
Source:BRIGHTMLS
Price summary
- Price:$1,199,900
- Price per sq. ft.:$342.63
- Monthly HOA dues:$135
About this home
Spacious and bright home in a terrific location in the highly sought-after Lakelands! A welcoming front porch leads into a main level with large rooms and fantastic flow. The entry foyer opens to the large living room, with shutters and crown molding, and into the spacious formal dining room, featuring a tray ceiling, crown and chair molding, and wainscoting. The generous kitchen showcases Corian countertops, a five-burner cooktop, double ovens, and a large center island. The kitchen opens to the sunny breakfast area and a spacious, light-filled family room which features a gas burning fireplace and a ceiling fan. A pretty powder room, and mudroom/laundry room connecting to the deck and garage complete the main level. Upstairs, the luxurious primary suite boasts a double door entry, tray ceiling, crown molding, two walk-in closets, and a triple window overlooking the picturesque backyard. The spa-like en-suite bath features a double sink vanity, glass-enclosed shower, and a soaking tub. Three additional bedrooms offer generous space, each with crown molding and double-door closets. A second full bath completes the upper level. The finished lower level offers a large recreation area, a big bonus room, a dual-entry full bath, and a spacious storage room. Outside, a deck with a built-in bench and hot tub and a paver patio provide plenty of room for entertaining and relaxing. The two-car garage offers convenience and additional storage space. With its phenomenal location just moments from all of the shopping, dining, and entertainment options this sought-after neighborhood has to offer, this is a home you won’t want to miss!!
Contact an agent
Home facts
- Year built:2002
- Listing ID #:MDMC2183642
- Added:225 day(s) ago
- Updated:January 11, 2026 at 02:43 PM
Rooms and interior
- Bedrooms:4
- Total bathrooms:4
- Full bathrooms:3
- Half bathrooms:1
- Living area:3,502 sq. ft.
Heating and cooling
- Cooling:Central A/C
- Heating:Forced Air, Natural Gas
Structure and exterior
- Year built:2002
- Building area:3,502 sq. ft.
- Lot area:0.08 Acres
Schools
- High school:QUINCE ORCHARD
- Middle school:LAKELANDS PARK
- Elementary school:RACHEL CARSON
Utilities
- Water:Public
- Sewer:Public Sewer
Finances and disclosures
- Price:$1,199,900
- Price per sq. ft.:$342.63
- Tax amount:$11,586 (2024)
New listings near 713 Bright Meadow Dr
- New
 $454,900Active4 beds 4 baths1,726 sq. ft.
$454,900Active4 beds 4 baths1,726 sq. ft.13 Prairie Rose Ct, GAITHERSBURG, MD 20878
MLS# MDMC2211776Listed by: SAMSON PROPERTIES - Coming Soon
 $249,900Coming Soon2 beds 2 baths
$249,900Coming Soon2 beds 2 baths419 Christopher Ave #131, GAITHERSBURG, MD 20879
MLS# MDMC2213088Listed by: RE/MAX REALTY GROUP - Coming Soon
 $560,000Coming Soon3 beds 3 baths
$560,000Coming Soon3 beds 3 baths19112 Brooke Ct, MONTGOMERY VILLAGE, MD 20886
MLS# MDMC2213066Listed by: DOUGLAS REALTY - Open Sun, 1 to 3pmNew
 $189,500Active-- beds -- baths747 sq. ft.
$189,500Active-- beds -- baths747 sq. ft.18334 Streamside Dr #201, GAITHERSBURG, MD 20879
MLS# MDMC2213032Listed by: SAMSON PROPERTIES - Coming Soon
 $589,500Coming Soon5 beds 3 baths
$589,500Coming Soon5 beds 3 baths7012 Warfield Rd, GAITHERSBURG, MD 20882
MLS# MDMC2212596Listed by: REDFIN CORP - New
 $1,683,600Active9 beds 8 baths12,407 sq. ft.
$1,683,600Active9 beds 8 baths12,407 sq. ft.5909 Griffith Rd, GAITHERSBURG, MD 20882
MLS# MDMC2212976Listed by: HOMESMART - Coming Soon
 $205,000Coming Soon2 beds 2 baths
$205,000Coming Soon2 beds 2 baths402 Girard St #t2, GAITHERSBURG, MD 20877
MLS# MDMC2212960Listed by: FIRST DECISION REALTY LLC - New
 $225,000Active2 beds 2 baths1,050 sq. ft.
$225,000Active2 beds 2 baths1,050 sq. ft.19315 Club House Rd #201, GAITHERSBURG, MD 20886
MLS# MDMC2212352Listed by: RE/MAX REALTY GROUP - Coming Soon
 $649,999Coming Soon5 beds 4 baths
$649,999Coming Soon5 beds 4 baths8612 Castlebar Way, GAITHERSBURG, MD 20886
MLS# MDMC2212802Listed by: PARAGON REALTY, LLC - Coming Soon
 $830,000Coming Soon5 beds 4 baths
$830,000Coming Soon5 beds 4 baths12160 Hidden Brook Ter, GAITHERSBURG, MD 20878
MLS# MDMC2212894Listed by: SIGNATURE HOME REALTY LLC
