8313 Shady Spring Dr, Gaithersburg, MD 20877
Local realty services provided by:Better Homes and Gardens Real Estate GSA Realty
Listed by: marisol v bonds
Office: samson properties
MLS#:MDMC2205390
Source:BRIGHTMLS
Price summary
- Price:$480,000
- Price per sq. ft.:$364.74
- Monthly HOA dues:$54
About this home
Welcome home to this stunning single-family rambler offering 4 spacious bedrooms and 2 full bathrooms—all conveniently located on one level. Completely updated within the past year, this home features luxury vinyl plank flooring throughout, vaulted ceilings, and a modern open layout perfect for everyday living.
The gourmet kitchen is a chef’s dream with quartz countertops, custom cabinetry, and stainless steel appliances. Enjoy cozy evenings by the elegant electric fireplace in the living area or step outside to your covered patio—ideal for gatherings and outdoor dining. The fully fenced backyard provides privacy and the perfect space to relax or gather around a fire pit on cool evenings.
Located just minutes from the Metro, Beltway, shopping, and recreation, this home combines comfort, convenience, and style in one perfect package!
Sellers may need rentback.
Contact an agent
Home facts
- Year built:1976
- Listing ID #:MDMC2205390
- Added:48 day(s) ago
- Updated:December 11, 2025 at 02:42 PM
Rooms and interior
- Bedrooms:4
- Total bathrooms:2
- Full bathrooms:2
- Living area:1,316 sq. ft.
Heating and cooling
- Cooling:Central A/C
- Heating:Electric, Forced Air
Structure and exterior
- Roof:Composite
- Year built:1976
- Building area:1,316 sq. ft.
- Lot area:0.16 Acres
Utilities
- Water:Public
- Sewer:Public Sewer
Finances and disclosures
- Price:$480,000
- Price per sq. ft.:$364.74
- Tax amount:$3,753 (2024)
New listings near 8313 Shady Spring Dr
- Coming Soon
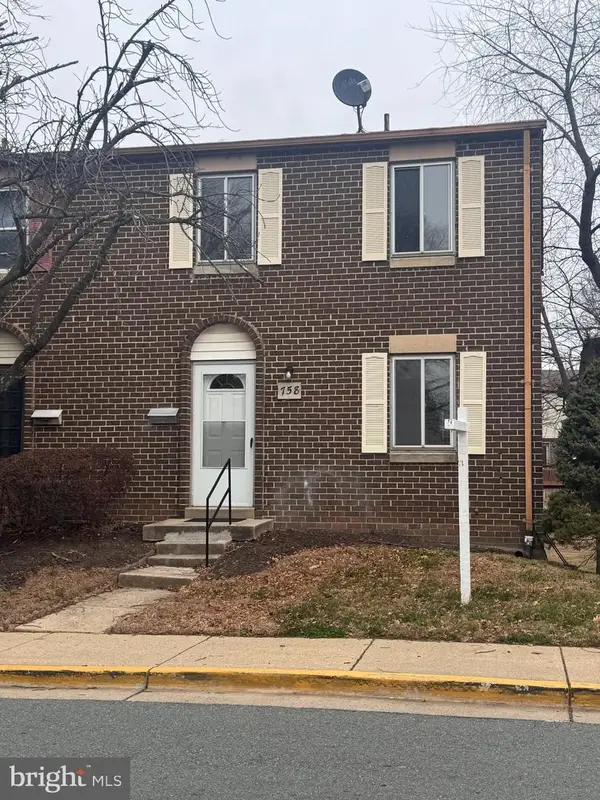 $385,000Coming Soon4 beds 4 baths
$385,000Coming Soon4 beds 4 baths758 W Side Dr #7-g, GAITHERSBURG, MD 20878
MLS# MDMC2210552Listed by: KELLER WILLIAMS REALTY - New
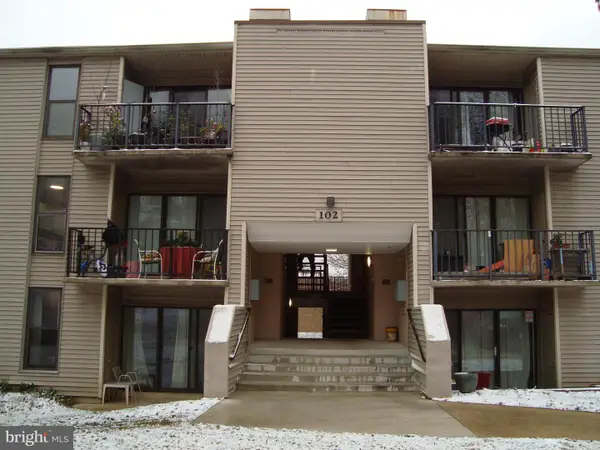 $168,000Active2 beds 2 baths1,053 sq. ft.
$168,000Active2 beds 2 baths1,053 sq. ft.102 Duvall Ln #6-202, GAITHERSBURG, MD 20877
MLS# MDMC2210294Listed by: NITRO REALTY - New
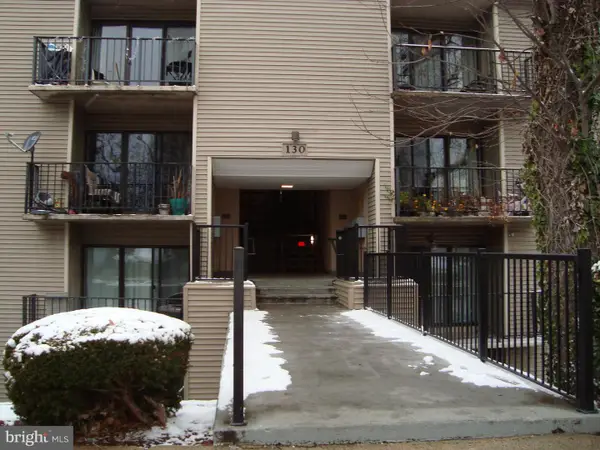 $150,000Active1 beds 1 baths763 sq. ft.
$150,000Active1 beds 1 baths763 sq. ft.130 Duvall Ln #187-t3, GAITHERSBURG, MD 20877
MLS# MDMC2210372Listed by: NITRO REALTY - Coming Soon
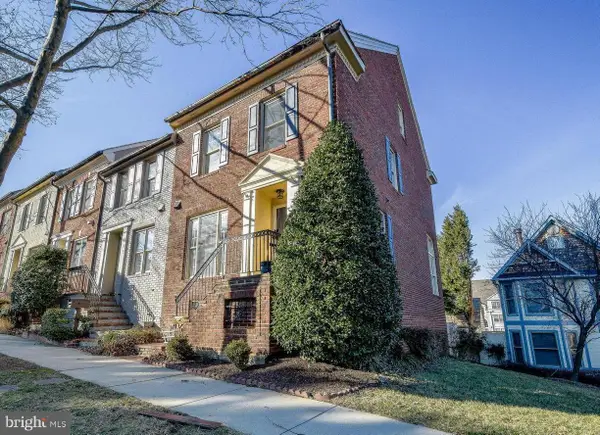 $835,000Coming Soon4 beds 4 baths
$835,000Coming Soon4 beds 4 baths596 Chestertown St, GAITHERSBURG, MD 20878
MLS# MDMC2210282Listed by: COESTER REAL ESTATE SERVICES, LLC - New
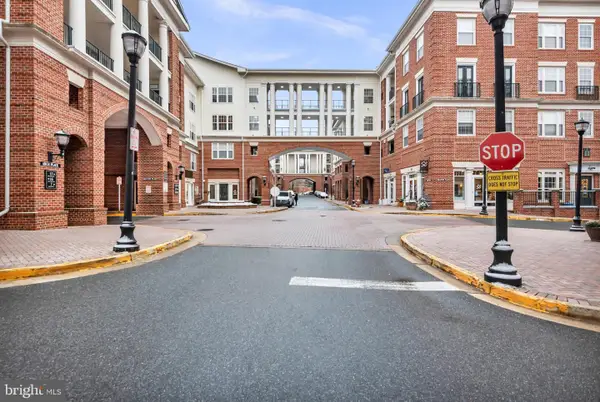 $515,000Active3 beds 2 baths1,620 sq. ft.
$515,000Active3 beds 2 baths1,620 sq. ft.7 Booth St #302, GAITHERSBURG, MD 20878
MLS# MDMC2210260Listed by: KELLER WILLIAMS PREFERRED PROPERTIES - New
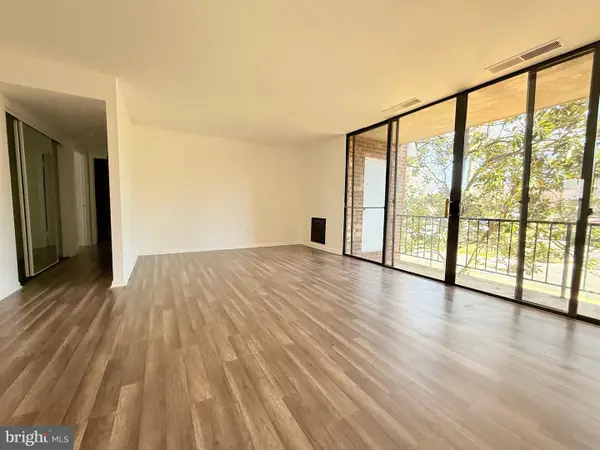 $199,000Active2 beds 2 baths1,110 sq. ft.
$199,000Active2 beds 2 baths1,110 sq. ft.730 Quince Orchard Blvd #730-101, GAITHERSBURG, MD 20878
MLS# MDMC2209922Listed by: REAL BROKER, LLC - GAITHERSBURG - Open Sat, 1 to 3pmNew
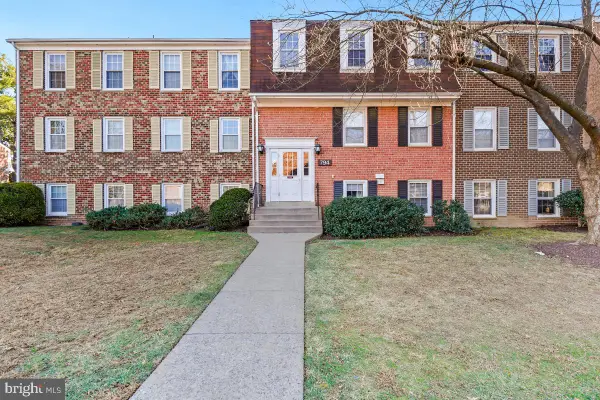 $213,000Active2 beds 1 baths1,009 sq. ft.
$213,000Active2 beds 1 baths1,009 sq. ft.794 Quince Orchard Blvd #t-2, GAITHERSBURG, MD 20878
MLS# MDMC2209838Listed by: WEICHERT, REALTORS - New
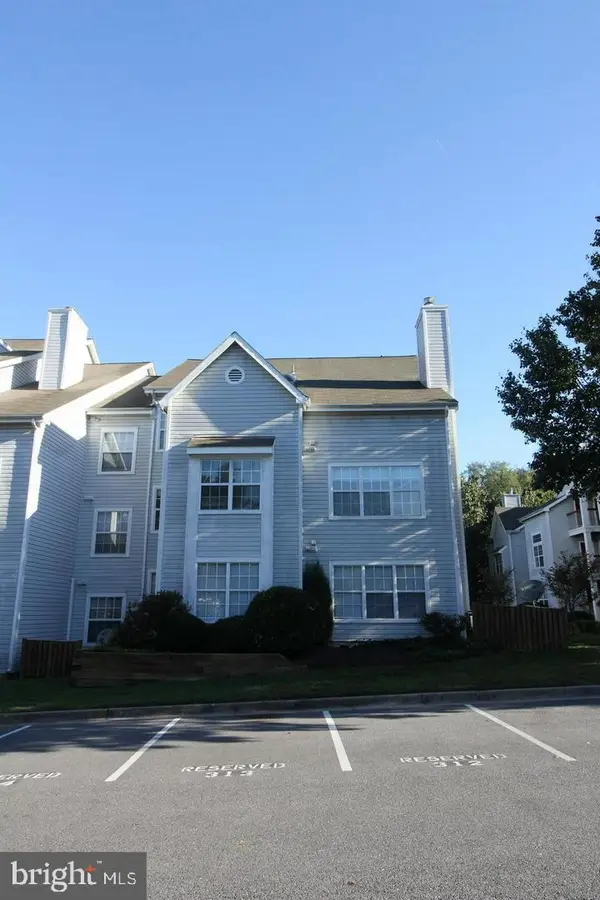 $225,000Active2 beds 2 baths903 sq. ft.
$225,000Active2 beds 2 baths903 sq. ft.18533 Boysenberry Dr #210, GAITHERSBURG, MD 20879
MLS# MDMC2210054Listed by: SAMSON PROPERTIES 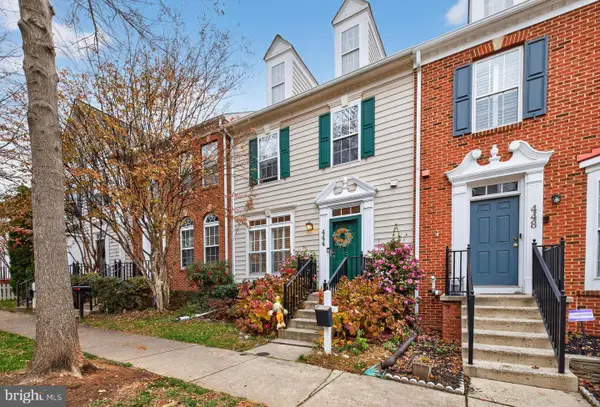 $869,900Pending3 beds 4 baths2,618 sq. ft.
$869,900Pending3 beds 4 baths2,618 sq. ft.444 Clayhall St, GAITHERSBURG, MD 20878
MLS# MDMC2208846Listed by: KELLER WILLIAMS CAPITAL PROPERTIES- New
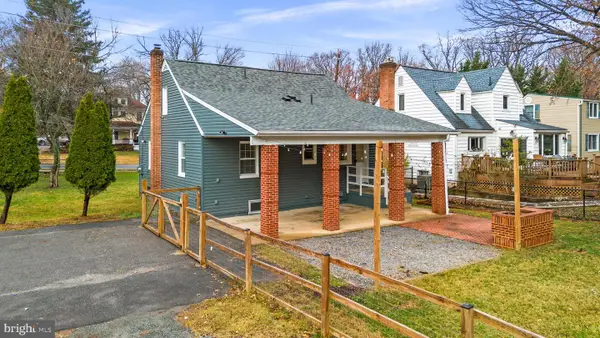 $580,000Active3 beds 3 baths1,940 sq. ft.
$580,000Active3 beds 3 baths1,940 sq. ft.201 Washington Grove Ln, GAITHERSBURG, MD 20877
MLS# MDMC2209892Listed by: RE/MAX TOWN CENTER
