8368 Hawkins Creamery Rd, Gaithersburg, MD 20882
Local realty services provided by:Better Homes and Gardens Real Estate Reserve
Listed by: daniel j swisher
Office: keller williams flagship
MLS#:MDMC2205250
Source:BRIGHTMLS
Price summary
- Price:$895,000
- Price per sq. ft.:$297.14
About this home
Welcome to your future ADA fully accessible home—a beautiful custom-built 3-bedroom, 3-bath rancher offering over 3,000 sq ft of thoughtfully designed single-level living on 2.34 peaceful, level acres in sought-after Damascus / Gaithersburg surrounding area. No detail was overlooked.
From the moment you arrive, you’ll appreciate how every aspect has been thoroughly considered for comfort and independence. The 2-car attached garage connects conveniently to your laundry room and smart home computer center, while the main entrance and all garage doors feature automatic openers for effortless access. Inside discover wide doorways with zero-step thresholds and easy-to-use lever-style door handles throughout. Light switches, thermostats, and outlets are all positioned at accessible heights, and smooth walkways wrap around the front, side, and rear of your home.
Smart home technology puts you in complete control—manage lights, thermostats, security systems with multiple exterior cameras via your smartphone or main panel. A dual HVAC system ensures personalized comfort throughout, while a Generac propane whole house generator provides peace of mind with uninterrupted power when you need it most. Enjoy hardwired surround sound for both interior and exterior spaces, and automated remote-controlled window coverings in the main rooms that adjust to your preferences with ease.
The heart of this home is the stunning open-concept living space. Your gourmet kitchen features custom drop-down cabinetry, pull-out shelves and drawers, beautiful backsplash, and luxurious quartz counters. The countertops, sink, and adjustable-height electric cooktop all have open space underneath so you can roll right up and work comfortably and safely. Gather with loved ones in the family room warmed by a cozy gas fireplace, while natural light pours through your double-hung Andersen windows.
Beautiful non-slip LVP flooring flows throughout the main living areas, with tile in all bathrooms. Your private owner’s suite bath is a spa-like retreat featuring multiple grab bars, a spacious roll-in shower with dual shower heads, an easy transfer tub, teak benches, and digitally controlled bidets in each bathroom.
Step (or roll) right outside to your entertainer’s dream—a hardscape patio with a built-in fire pit where lasting memories are made with family and friends. The surrounding natural countryside is home to a rich variety of plants, birds, and wildlife.This home is perfect for wheelchair or mobility device users, those desiring to age gracefully in place, or welcoming a physically challenged loved one into your home. The residence offers the perfect blend of independence, safety, and luxury. This isn’t just an accessible house—it’s a home where you can truly live life on your terms.
Contact an agent
Home facts
- Year built:2019
- Listing ID #:MDMC2205250
- Added:49 day(s) ago
- Updated:December 12, 2025 at 08:40 AM
Rooms and interior
- Bedrooms:3
- Total bathrooms:3
- Full bathrooms:2
- Half bathrooms:1
- Living area:3,012 sq. ft.
Heating and cooling
- Heating:Central, Electric, Heat Pump - Gas BackUp
Structure and exterior
- Roof:Architectural Shingle
- Year built:2019
- Building area:3,012 sq. ft.
- Lot area:2.34 Acres
Utilities
- Water:Well
- Sewer:Septic Exists
Finances and disclosures
- Price:$895,000
- Price per sq. ft.:$297.14
- Tax amount:$311 (2025)
New listings near 8368 Hawkins Creamery Rd
- New
 $248,800Active3 beds 2 baths1,349 sq. ft.
$248,800Active3 beds 2 baths1,349 sq. ft.454 Girard St #103, GAITHERSBURG, MD 20877
MLS# MDMC2210488Listed by: DEAUSEN REALTY - Coming Soon
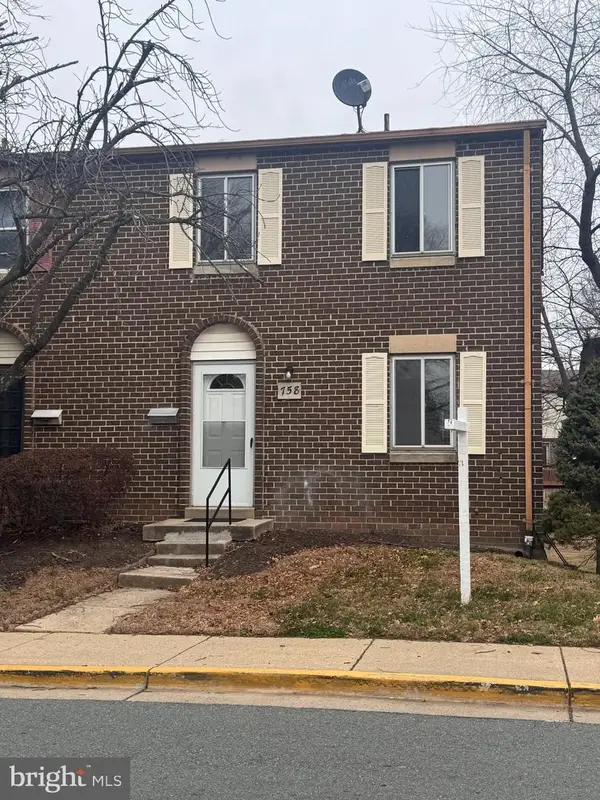 $385,000Coming Soon4 beds 4 baths
$385,000Coming Soon4 beds 4 baths758 W Side Dr #7-g, GAITHERSBURG, MD 20878
MLS# MDMC2210552Listed by: KELLER WILLIAMS REALTY - New
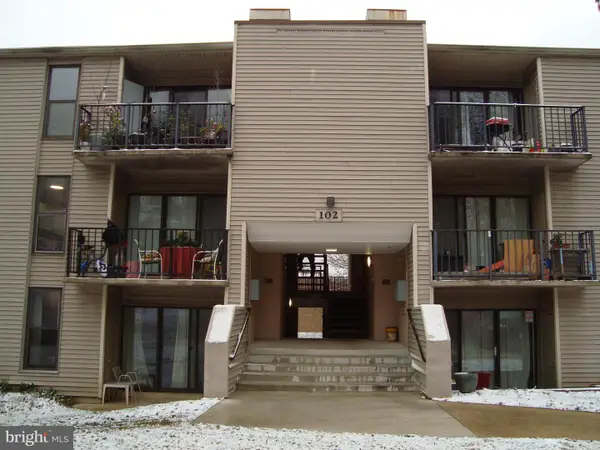 $168,000Active2 beds 2 baths1,053 sq. ft.
$168,000Active2 beds 2 baths1,053 sq. ft.102 Duvall Ln #6-202, GAITHERSBURG, MD 20877
MLS# MDMC2210294Listed by: NITRO REALTY - New
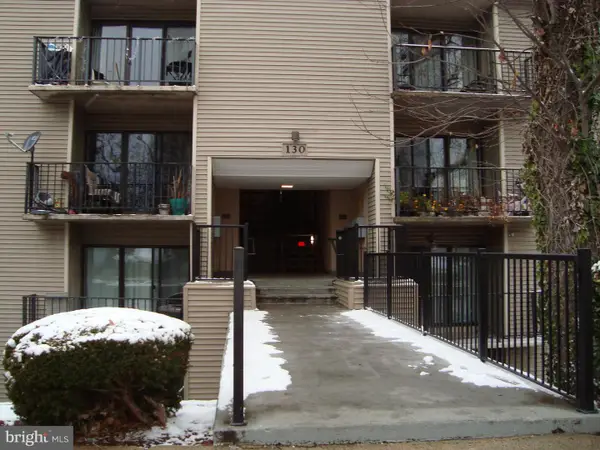 $150,000Active1 beds 1 baths763 sq. ft.
$150,000Active1 beds 1 baths763 sq. ft.130 Duvall Ln #187-t3, GAITHERSBURG, MD 20877
MLS# MDMC2210372Listed by: NITRO REALTY - Coming Soon
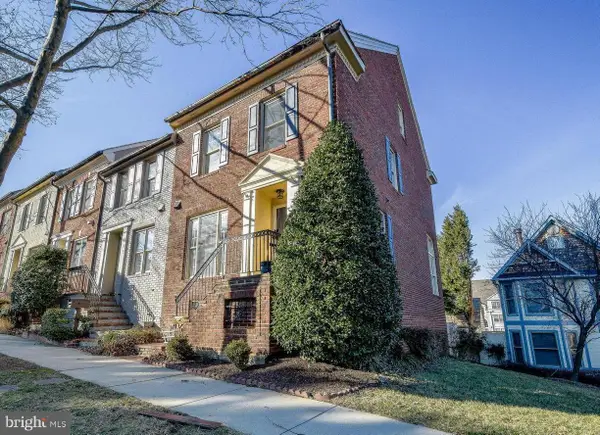 $835,000Coming Soon4 beds 4 baths
$835,000Coming Soon4 beds 4 baths596 Chestertown St, GAITHERSBURG, MD 20878
MLS# MDMC2210282Listed by: COESTER REAL ESTATE SERVICES, LLC - New
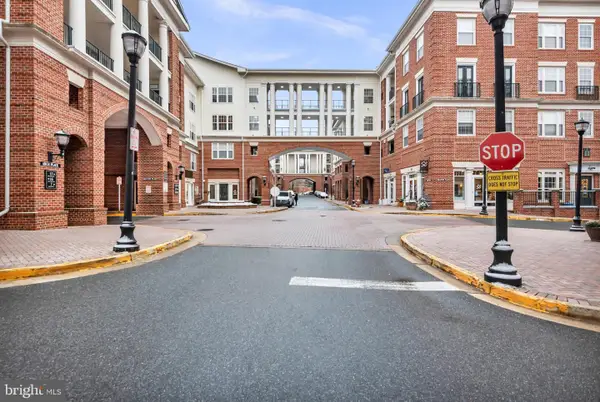 $515,000Active3 beds 2 baths1,620 sq. ft.
$515,000Active3 beds 2 baths1,620 sq. ft.7 Booth St #302, GAITHERSBURG, MD 20878
MLS# MDMC2210260Listed by: KELLER WILLIAMS PREFERRED PROPERTIES - New
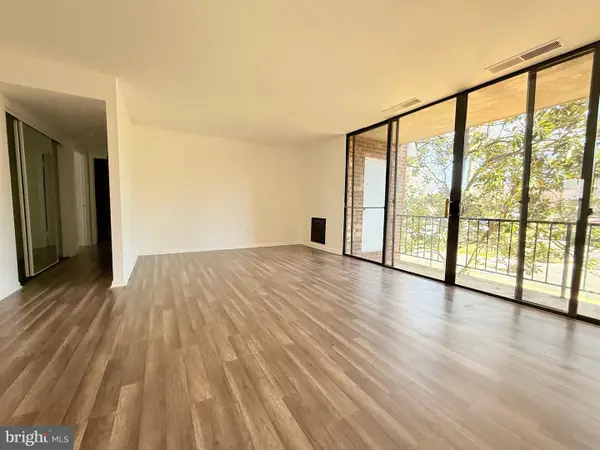 $199,000Active2 beds 2 baths1,110 sq. ft.
$199,000Active2 beds 2 baths1,110 sq. ft.730 Quince Orchard Blvd #730-101, GAITHERSBURG, MD 20878
MLS# MDMC2209922Listed by: REAL BROKER, LLC - GAITHERSBURG - Open Sat, 1 to 3pmNew
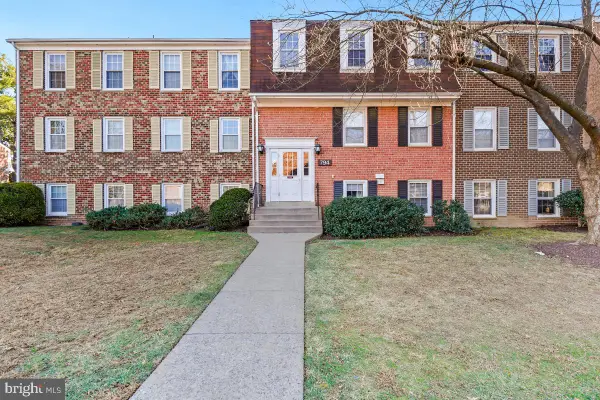 $213,000Active2 beds 1 baths1,009 sq. ft.
$213,000Active2 beds 1 baths1,009 sq. ft.794 Quince Orchard Blvd #t-2, GAITHERSBURG, MD 20878
MLS# MDMC2209838Listed by: WEICHERT, REALTORS - New
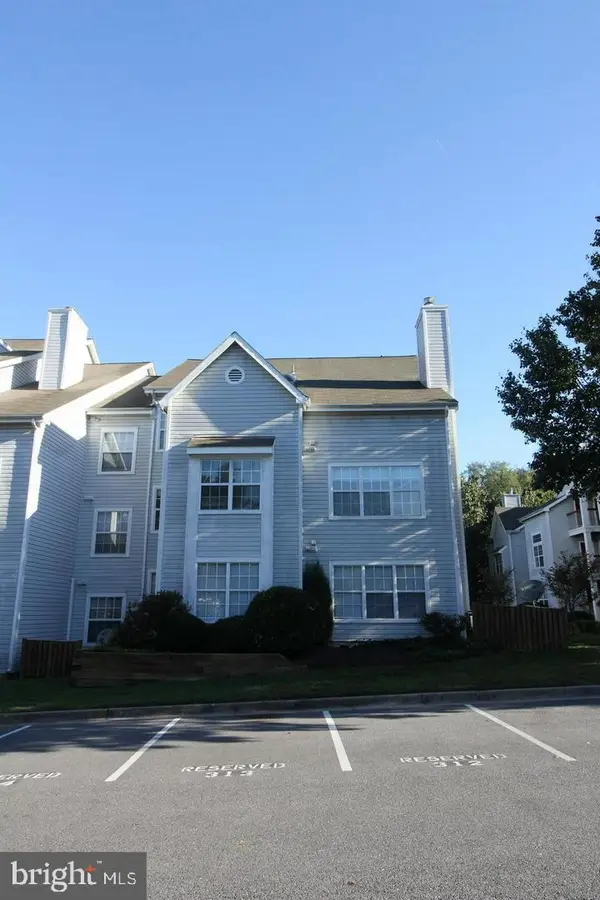 $225,000Active2 beds 2 baths903 sq. ft.
$225,000Active2 beds 2 baths903 sq. ft.18533 Boysenberry Dr #210, GAITHERSBURG, MD 20879
MLS# MDMC2210054Listed by: SAMSON PROPERTIES 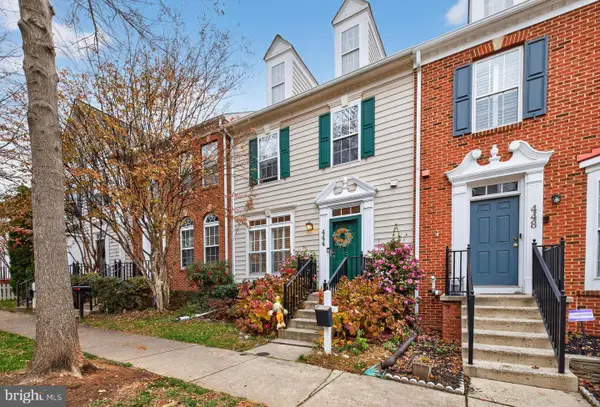 $869,900Pending3 beds 4 baths2,618 sq. ft.
$869,900Pending3 beds 4 baths2,618 sq. ft.444 Clayhall St, GAITHERSBURG, MD 20878
MLS# MDMC2208846Listed by: KELLER WILLIAMS CAPITAL PROPERTIES
