886 Bayridge Dr, Gaithersburg, MD 20878
Local realty services provided by:Better Homes and Gardens Real Estate Valley Partners
886 Bayridge Dr,Gaithersburg, MD 20878
$590,000
- 4 Beds
- 4 Baths
- 2,044 sq. ft.
- Single family
- Pending
Listed by: sikander aasim
Office: maharzada realtors inc.
MLS#:MDMC2198776
Source:BRIGHTMLS
Price summary
- Price:$590,000
- Price per sq. ft.:$288.65
- Monthly HOA dues:$150
About this home
This Fernshire Farms townhouse has been transformed with updates. Almost everything is new. Inside, you’ll find a completely redone kitchen with new cabinets, countertops, and appliances. The bathrooms have all been renovated, the laundry area is brand new, and new floors throughout. New windows let in plenty of natural light while adding energy efficiency.
The main level has a warm and open feel, centered around an updated fireplace and modern glass handrails that bring a contemporary look. From the dining area, step out to a brand-new deck where you can enjoy the outdoors. The walkout basement opens to a newly fenced yard, giving you a private outdoor space that’s easy to enjoy and maintain.
Downstairs, the full living suite adds flexibility with its own bedroom, full bathroom, and living area. It’s a comfortable setup for guests, extended family, or anyone who wants their own space.
With two assigned parking spots, you’ll never worry about where to park. The location is perfect, close to I-270, the ICC, and Shady Grove Metro, making commuting simple. Crown, Rio, and Kent lands Market Square are just minutes away, where you’ll find restaurants, shopping, and entertainment. Parks and trails are nearby too, offering plenty of ways to get outside.
Contact an agent
Home facts
- Year built:1986
- Listing ID #:MDMC2198776
- Added:52 day(s) ago
- Updated:December 08, 2025 at 02:32 AM
Rooms and interior
- Bedrooms:4
- Total bathrooms:4
- Full bathrooms:3
- Half bathrooms:1
- Living area:2,044 sq. ft.
Heating and cooling
- Cooling:Central A/C
- Heating:Central, Electric
Structure and exterior
- Year built:1986
- Building area:2,044 sq. ft.
- Lot area:0.05 Acres
Utilities
- Water:Public
- Sewer:Public Sewer
Finances and disclosures
- Price:$590,000
- Price per sq. ft.:$288.65
- Tax amount:$5,050 (2024)
New listings near 886 Bayridge Dr
- New
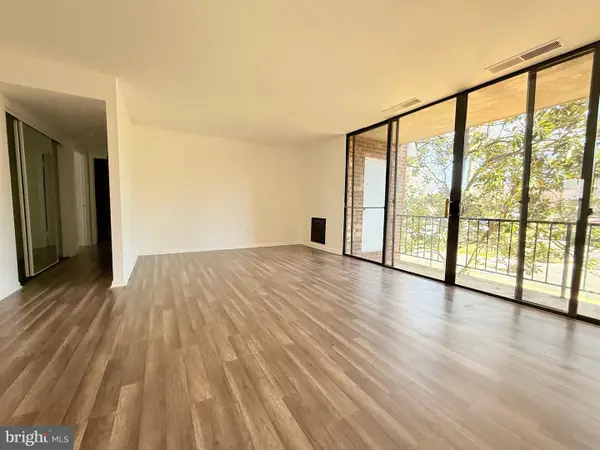 $199,000Active2 beds 2 baths1,110 sq. ft.
$199,000Active2 beds 2 baths1,110 sq. ft.730 Quince Orchard Blvd #730-101, GAITHERSBURG, MD 20878
MLS# MDMC2209922Listed by: REAL BROKER, LLC - GAITHERSBURG - New
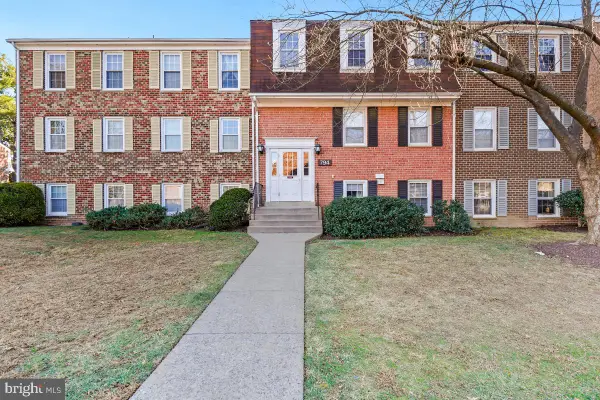 $213,000Active2 beds 1 baths1,009 sq. ft.
$213,000Active2 beds 1 baths1,009 sq. ft.794 Quince Orchard Blvd #t-2, GAITHERSBURG, MD 20878
MLS# MDMC2209838Listed by: WEICHERT, REALTORS - New
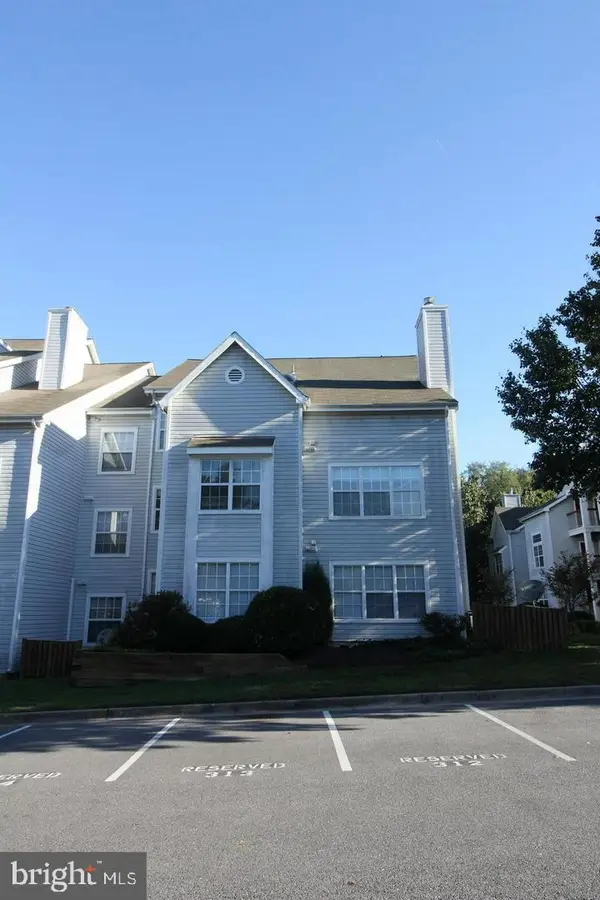 $225,000Active2 beds 2 baths903 sq. ft.
$225,000Active2 beds 2 baths903 sq. ft.18533 Boysenberry Dr #210, GAITHERSBURG, MD 20879
MLS# MDMC2210054Listed by: SAMSON PROPERTIES - Coming Soon
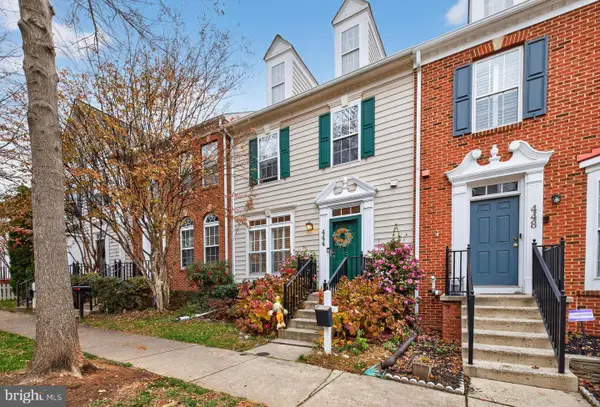 $869,900Coming Soon3 beds 4 baths
$869,900Coming Soon3 beds 4 baths444 Clayhall St, GAITHERSBURG, MD 20878
MLS# MDMC2208846Listed by: KELLER WILLIAMS CAPITAL PROPERTIES - New
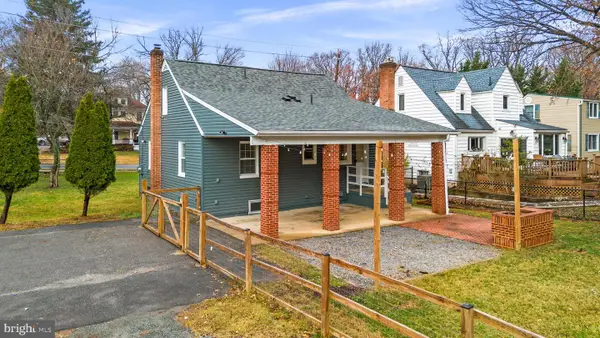 $580,000Active3 beds 3 baths1,940 sq. ft.
$580,000Active3 beds 3 baths1,940 sq. ft.201 Washington Grove Ln, GAITHERSBURG, MD 20877
MLS# MDMC2209892Listed by: RE/MAX TOWN CENTER 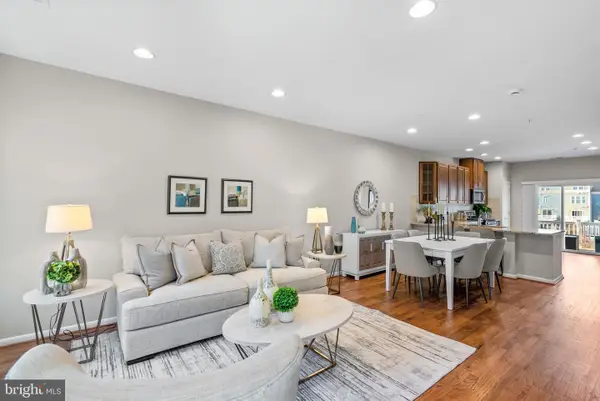 $725,000Pending3 beds 4 baths1,592 sq. ft.
$725,000Pending3 beds 4 baths1,592 sq. ft.119 Decoverly Dr, GAITHERSBURG, MD 20878
MLS# MDMC2209890Listed by: RE/MAX REALTY SERVICES- New
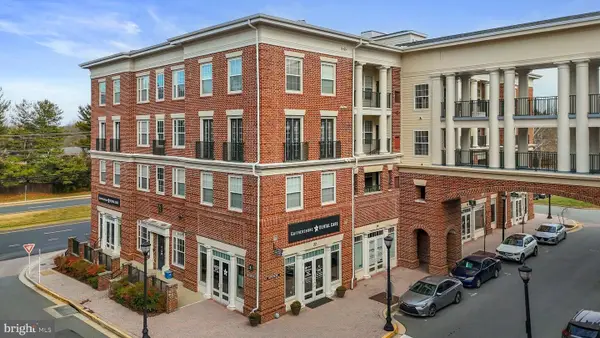 $490,000Active3 beds 2 baths1,620 sq. ft.
$490,000Active3 beds 2 baths1,620 sq. ft.8 Granite Pl #266, GAITHERSBURG, MD 20878
MLS# MDMC2209880Listed by: REDFIN CORP - New
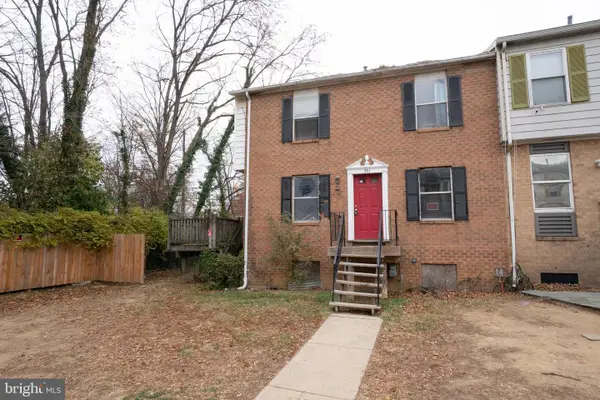 $179,000Active3 beds 3 baths1,260 sq. ft.
$179,000Active3 beds 3 baths1,260 sq. ft.551 W Diamond Ave #17, GAITHERSBURG, MD 20877
MLS# MDMC2209852Listed by: EXP REALTY, LLC - Coming Soon
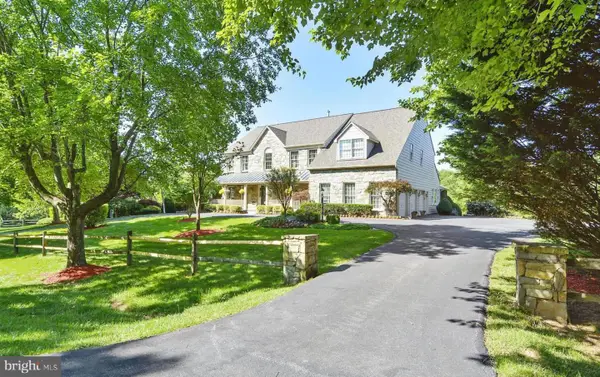 $998,000Coming Soon5 beds 5 baths
$998,000Coming Soon5 beds 5 baths19408 Olive Tree Way, GAITHERSBURG, MD 20879
MLS# MDMC2209600Listed by: LONG & FOSTER REAL ESTATE, INC. - New
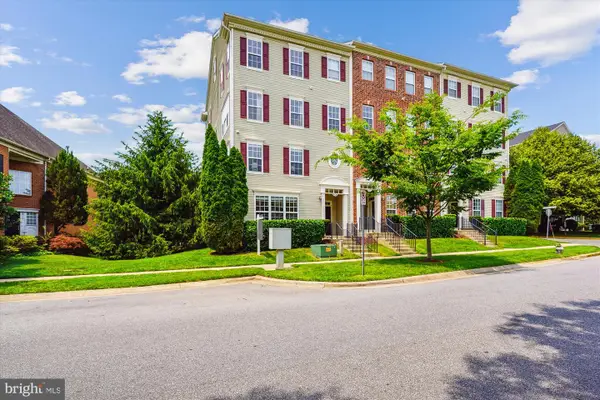 $524,900Active2 beds 3 baths1,740 sq. ft.
$524,900Active2 beds 3 baths1,740 sq. ft.604 Highland Ridge Ave #100, GAITHERSBURG, MD 20878
MLS# MDMC2209582Listed by: THE LIST REALTY
