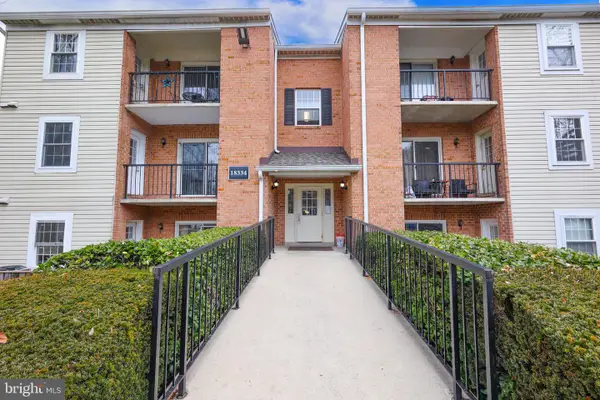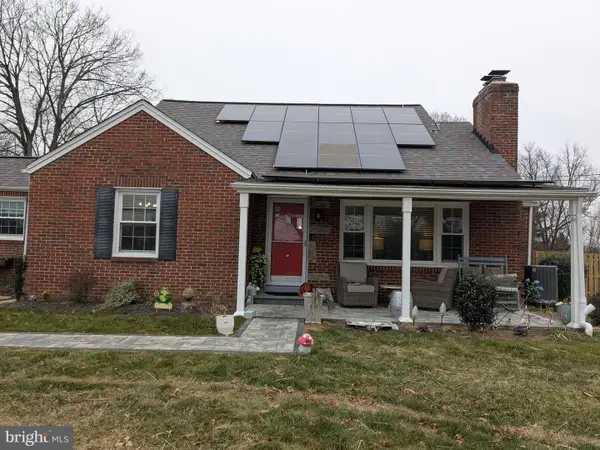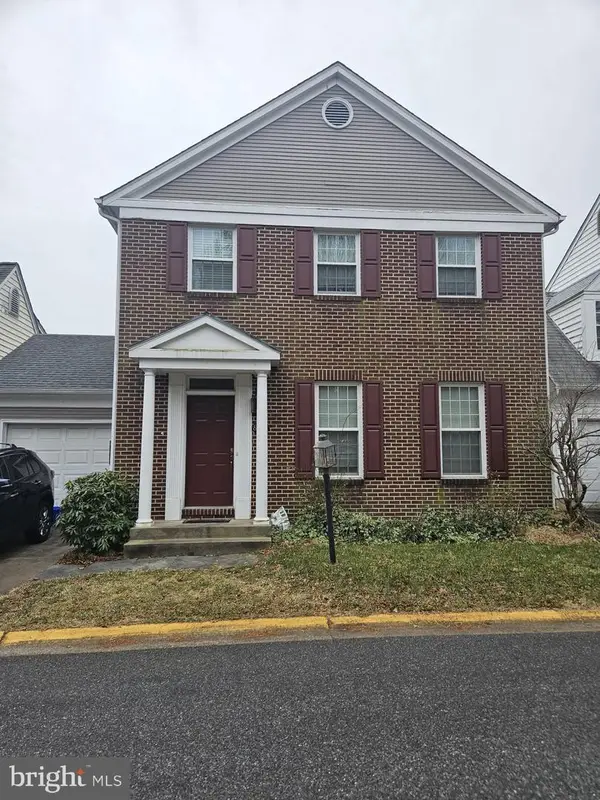9547 Duffer, Gaithersburg, MD 20886
Local realty services provided by:Better Homes and Gardens Real Estate Reserve
9547 Duffer,Gaithersburg, MD 20886
$499,900
- 3 Beds
- 3 Baths
- 2,507 sq. ft.
- Townhouse
- Active
Listed by: henry k yawson
Office: tenet real estate solutions
MLS#:MDMC2193948
Source:BRIGHTMLS
Price summary
- Price:$499,900
- Price per sq. ft.:$199.4
- Monthly HOA dues:$128.33
About this home
Welcome to 9547 Duffer Way, a spacious 4-bedroom, 2.5-bath townhome with a one-car garage that offers incredible potential and value. This home already features many important updates, including a new roof (2022), giving you peace of mind for years to come. The entry level includes a versatile family room/den and convenient garage access.
The main level showcases a desirable open floor plan with a large kitchen, dining area, living room, and half bath—perfect for entertaining. Upstairs, you’ll find a gracious primary suite with a walk-in closet and full bath, along with three additional sun-filled bedrooms. With just a little TLC, you can add your personal touches and truly make this home your own.
Enjoy the benefits of the Montgomery Village community, which offers multiple swimming pools, tennis and basketball courts, community centers, and more. All of this in a fantastic location near wooded trails, parks, shops, restaurants, grocery stores, and easy access to I-270.
This is a wonderful opportunity for an owner-occupant buyer to build equity and customize a home in a vibrant community. Don’t miss out!
Contact an agent
Home facts
- Year built:1977
- Listing ID #:MDMC2193948
- Added:159 day(s) ago
- Updated:January 11, 2026 at 02:42 PM
Rooms and interior
- Bedrooms:3
- Total bathrooms:3
- Full bathrooms:2
- Half bathrooms:1
- Living area:2,507 sq. ft.
Heating and cooling
- Cooling:Ceiling Fan(s), Central A/C, Heat Pump(s)
- Heating:Electric, Heat Pump(s)
Structure and exterior
- Year built:1977
- Building area:2,507 sq. ft.
- Lot area:0.05 Acres
Schools
- High school:WATKINS MILL
Utilities
- Water:Public
- Sewer:Public Sewer
Finances and disclosures
- Price:$499,900
- Price per sq. ft.:$199.4
- Tax amount:$5,190 (2024)
New listings near 9547 Duffer
- New
 $454,900Active4 beds 4 baths1,726 sq. ft.
$454,900Active4 beds 4 baths1,726 sq. ft.13 Prairie Rose Ct, GAITHERSBURG, MD 20878
MLS# MDMC2211776Listed by: SAMSON PROPERTIES - Coming Soon
 $249,900Coming Soon2 beds 2 baths
$249,900Coming Soon2 beds 2 baths419 Christopher Ave #131, GAITHERSBURG, MD 20879
MLS# MDMC2213088Listed by: RE/MAX REALTY GROUP - Coming Soon
 $560,000Coming Soon3 beds 3 baths
$560,000Coming Soon3 beds 3 baths19112 Brooke Ct, MONTGOMERY VILLAGE, MD 20886
MLS# MDMC2213066Listed by: DOUGLAS REALTY - Open Sun, 1 to 3pmNew
 $189,500Active-- beds -- baths747 sq. ft.
$189,500Active-- beds -- baths747 sq. ft.18334 Streamside Dr #201, GAITHERSBURG, MD 20879
MLS# MDMC2213032Listed by: SAMSON PROPERTIES - Coming Soon
 $589,500Coming Soon5 beds 3 baths
$589,500Coming Soon5 beds 3 baths7012 Warfield Rd, GAITHERSBURG, MD 20882
MLS# MDMC2212596Listed by: REDFIN CORP - New
 $1,683,600Active9 beds 8 baths12,407 sq. ft.
$1,683,600Active9 beds 8 baths12,407 sq. ft.5909 Griffith Rd, GAITHERSBURG, MD 20882
MLS# MDMC2212976Listed by: HOMESMART - Coming Soon
 $205,000Coming Soon2 beds 2 baths
$205,000Coming Soon2 beds 2 baths402 Girard St #t2, GAITHERSBURG, MD 20877
MLS# MDMC2212960Listed by: FIRST DECISION REALTY LLC - New
 $225,000Active2 beds 2 baths1,050 sq. ft.
$225,000Active2 beds 2 baths1,050 sq. ft.19315 Club House Rd #201, GAITHERSBURG, MD 20886
MLS# MDMC2212352Listed by: RE/MAX REALTY GROUP - Coming Soon
 $649,999Coming Soon5 beds 4 baths
$649,999Coming Soon5 beds 4 baths8612 Castlebar Way, GAITHERSBURG, MD 20886
MLS# MDMC2212802Listed by: PARAGON REALTY, LLC - Coming Soon
 $830,000Coming Soon5 beds 4 baths
$830,000Coming Soon5 beds 4 baths12160 Hidden Brook Ter, GAITHERSBURG, MD 20878
MLS# MDMC2212894Listed by: SIGNATURE HOME REALTY LLC
