9809 Canal Rd, Gaithersburg, MD 20886
Local realty services provided by:Better Homes and Gardens Real Estate Premier
9809 Canal Rd,Gaithersburg, MD 20886
$749,000
- 6 Beds
- 5 Baths
- 4,344 sq. ft.
- Single family
- Active
Listed by: juan umanzor jr., andrea x. umanzor
Office: long & foster real estate, inc.
MLS#:MDMC2201546
Source:BRIGHTMLS
Price summary
- Price:$749,000
- Price per sq. ft.:$172.42
- Monthly HOA dues:$165
About this home
Beautiful Colonial home sits on a large lot at the end of a cul-de-sac. Featuring both a two-car driveway and a two-car garage! The French doors open to a warm and inviting entry, where hardwood floors flow seamlessly throughout and natural light fills every room. The living area has a panoramic bay window and a stunning fireplace creating a warm atmosphere. The spacious kitchen features stainless steel appliances, sleek countertops, abundant cabinet space and access to the updated back patio. Just off the kitchen, the family room features with a brick accent wall, an additional fireplace, and easy access to the garage and outdoor living space. The main level also offers a formal dining room, an office space, a walk-in coat closet and a half bath. The layout of the second level features a total of 5 bedrooms and 3 full baths, the spacious Primary Room comes with a study/den, a private vanity area with ample counter space, a large walk-in closet, a private bath and lots of storage. The finished basement expands your living options with a full bath, large entertainment area, a den/multipurpose room, one bedroom with walk-out access, laundry and much more. The outdoor area has a large patio with a covered area that overlooks the fenced in yard, perfect for gatherings or enjoying meals outdoors. The spacious two-car garage has a workbench, an additional refrigerator and lots of storage space. Recent updates include the HVAC, Water Heater, new attic insulation, furnace vents, chimneys and Roof! Ideally located near major roads and highways, shopping, restaurants, parks, places of worship, and local waterways, this home offers both comfort and convenience. Come see it today and make it yours!
Contact an agent
Home facts
- Year built:1968
- Listing ID #:MDMC2201546
- Added:90 day(s) ago
- Updated:December 31, 2025 at 02:48 PM
Rooms and interior
- Bedrooms:6
- Total bathrooms:5
- Full bathrooms:4
- Half bathrooms:1
- Living area:4,344 sq. ft.
Heating and cooling
- Cooling:Central A/C
- Heating:Forced Air, Natural Gas
Structure and exterior
- Year built:1968
- Building area:4,344 sq. ft.
- Lot area:0.29 Acres
Schools
- High school:WATKINS MILL
- Middle school:MONTGOMERY VILLAGE
- Elementary school:WHETSTONE
Utilities
- Water:Public
- Sewer:Public Sewer
Finances and disclosures
- Price:$749,000
- Price per sq. ft.:$172.42
- Tax amount:$6,687 (2024)
New listings near 9809 Canal Rd
- New
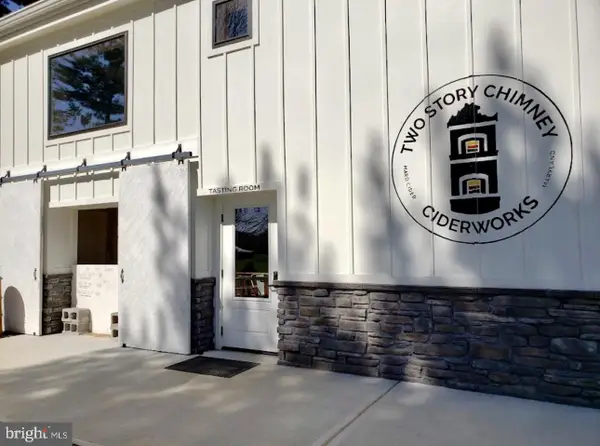 $1,350,000Active-- beds -- baths1,584 sq. ft.
$1,350,000Active-- beds -- baths1,584 sq. ft.7115 Damascus Rd, GAITHERSBURG, MD 20882
MLS# MDMC2209804Listed by: MYREALTYTEAM REAL ESTATE LLC - Coming Soon
 $575,000Coming Soon3 beds 3 baths
$575,000Coming Soon3 beds 3 baths24052 Sugar Cane Ln, GAITHERSBURG, MD 20882
MLS# MDMC2211804Listed by: SAMSON PROPERTIES - Coming Soon
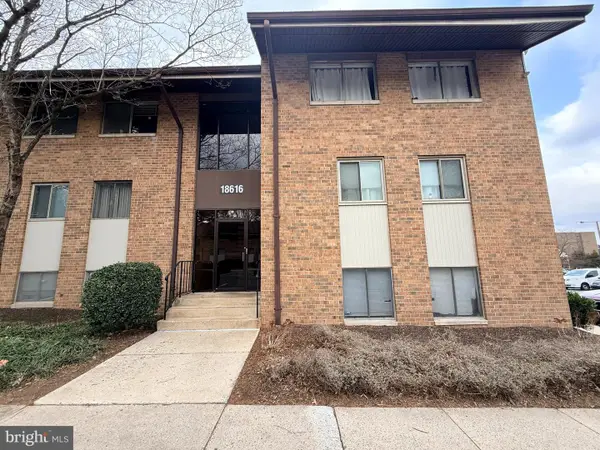 $229,900Coming Soon2 beds 2 baths
$229,900Coming Soon2 beds 2 baths18616 Walkers Choice Rd #18616, GAITHERSBURG, MD 20886
MLS# MDMC2211834Listed by: RE/MAX REALTY GROUP - New
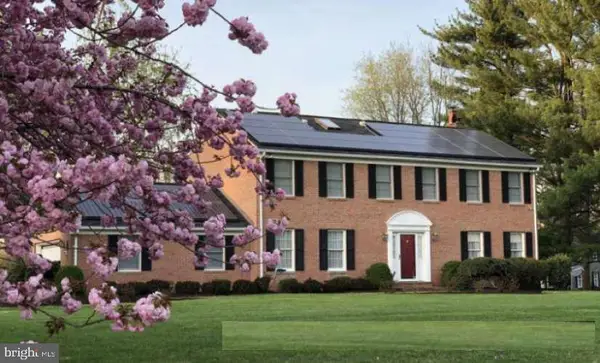 $927,000Active4 beds 4 baths3,400 sq. ft.
$927,000Active4 beds 4 baths3,400 sq. ft.20901 Lochaven Ct, GAITHERSBURG, MD 20882
MLS# MDMC2211836Listed by: HOMEZU BY SIMPLE CHOICE - New
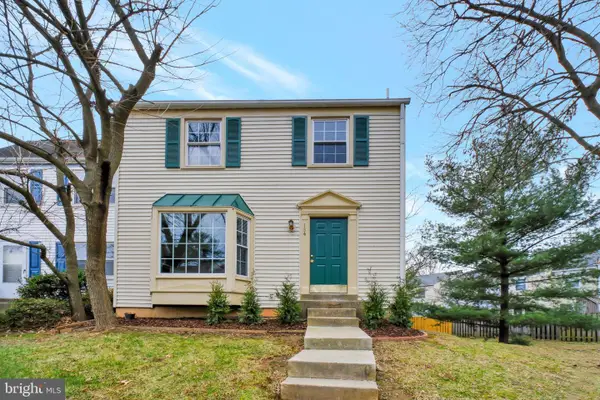 $515,000Active4 beds 4 baths1,144 sq. ft.
$515,000Active4 beds 4 baths1,144 sq. ft.134 Sharpstead Ln, GAITHERSBURG, MD 20878
MLS# MDMC2211822Listed by: NITRO REALTY - Coming SoonOpen Sat, 11am to 1pm
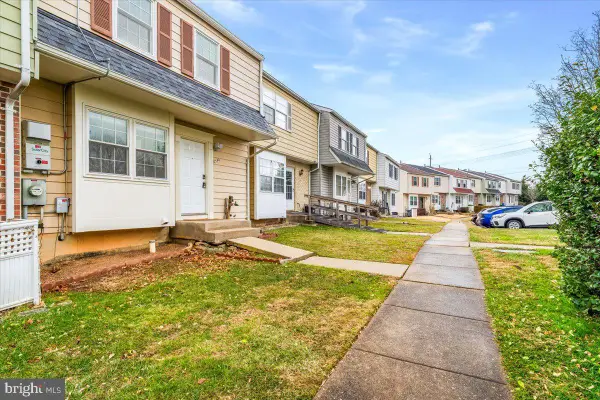 $380,000Coming Soon3 beds 2 baths
$380,000Coming Soon3 beds 2 baths8340 Mountain Ash Way, GAITHERSBURG, MD 20879
MLS# MDMC2210968Listed by: CHARIS REALTY GROUP - New
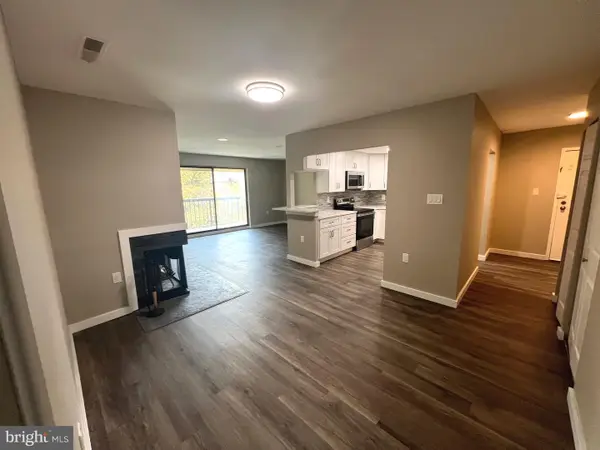 $254,900Active2 beds 2 baths1,212 sq. ft.
$254,900Active2 beds 2 baths1,212 sq. ft.Address Withheld By Seller, GAITHERSBURG, MD 20879
MLS# MDMC2189622Listed by: TAYLOR PROPERTIES - New
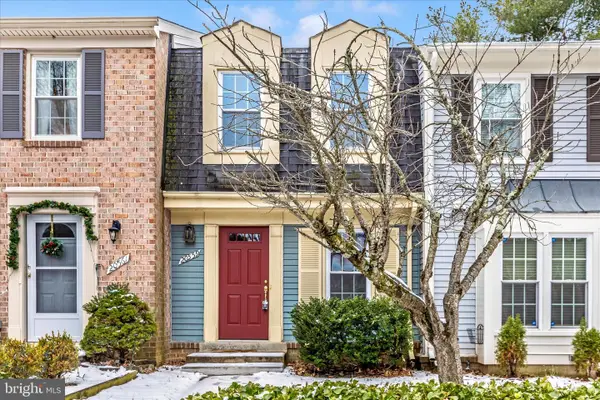 $350,000Active2 beds 2 baths1,260 sq. ft.
$350,000Active2 beds 2 baths1,260 sq. ft.20559 Strath Haven, GAITHERSBURG, MD 20886
MLS# MDMC2211308Listed by: PEARSON SMITH REALTY, LLC - New
 $180,000Active1 beds 1 baths1,020 sq. ft.
$180,000Active1 beds 1 baths1,020 sq. ft.10028 Stedwick Rd #10028, GAITHERSBURG, MD 20886
MLS# MDMC2211576Listed by: WELCOME HOME REALTY GROUP - New
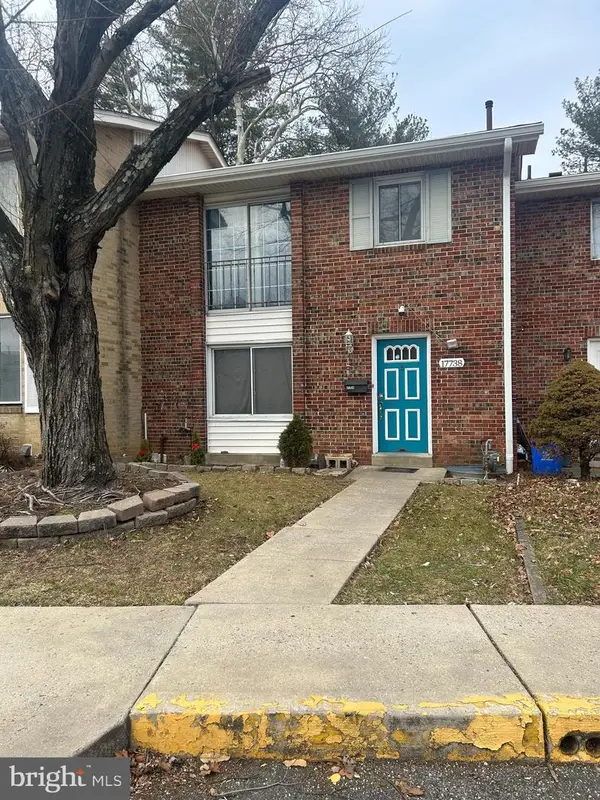 $405,000Active4 beds 4 baths1,334 sq. ft.
$405,000Active4 beds 4 baths1,334 sq. ft.17738 Topfield Dr #4-e, GAITHERSBURG, MD 20877
MLS# MDMC2211498Listed by: INDEPENDENT REALTY, INC
