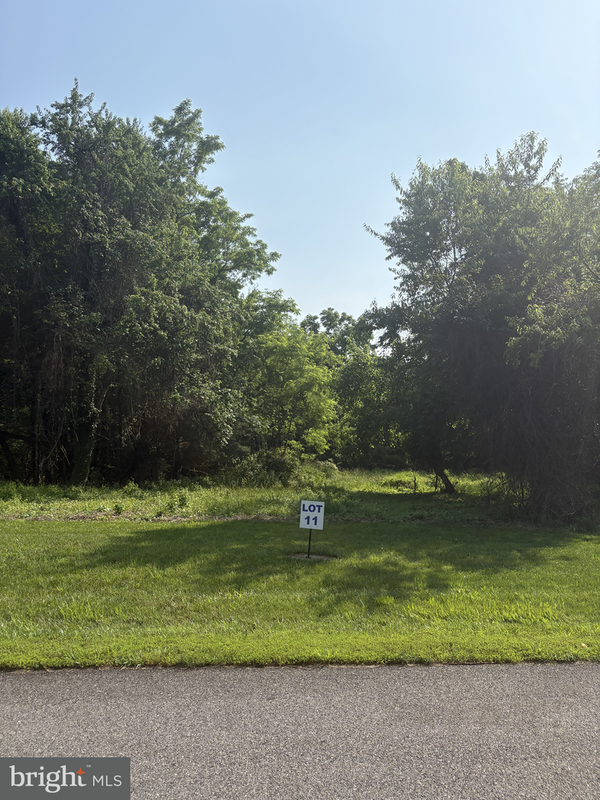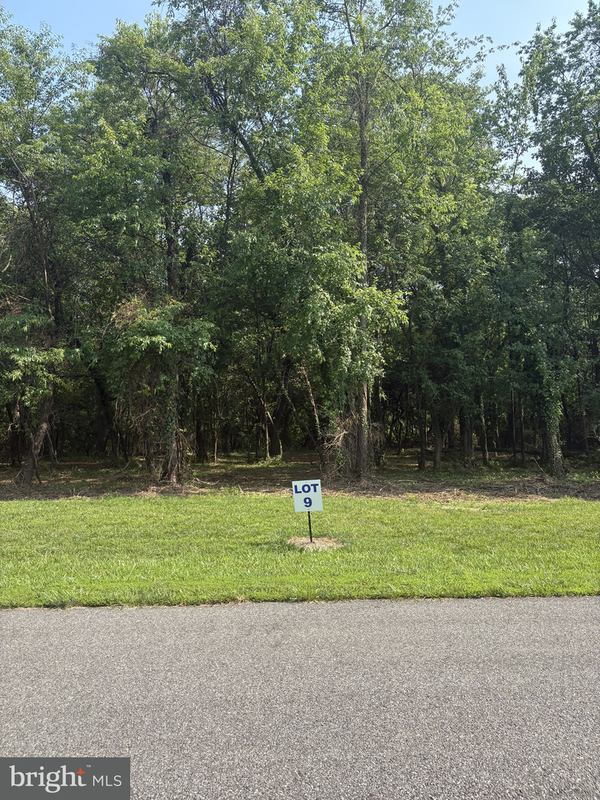119 Cedarwood Dr, GALENA, MD 21635
Local realty services provided by:Better Homes and Gardens Real Estate Community Realty
119 Cedarwood Dr,GALENA, MD 21635
$419,999
- 3 Beds
- 2 Baths
- 2,587 sq. ft.
- Single family
- Pending
Listed by:tinamarie t reamy
Office:coldwell banker chesapeake real estate company
MLS#:MDKE2005684
Source:BRIGHTMLS
Price summary
- Price:$419,999
- Price per sq. ft.:$162.35
About this home
Ranch Home in Dogwood Village. Welcome to this stunning move-in ready ranch home located in the heart of Galena's desirable Dogwood Village. Offering 2,587± square feet of TOTAL living space, this property combines modern updates with small-town charm. Inside, cathedral ceilings with skylights in both the gathering room and primary bedroom create a bright, open, and airy atmosphere. The open-concept kitchen and living room are connected by a quartz island breakfast bar, designed for both everyday living and entertaining. New waterproof luxury vinyl plank flooring has been installed in the foyer, kitchen, living room, and primary suite. The primary suite also features a spa-inspired bath with a custom ceramic tile shower. A spacious finished basement provides a large family room, a separate office space, and abundant unfinished storage. Additional peace of mind comes with a brand-new HVAC system. The property is situated on .26 acres with public utilities and backs directly to the town park, which offers a walking trail, playground, and pavilion. A stamped concrete patio provides the perfect outdoor setting for dining, movie nights under the stars, or enjoying live music from Galena's annual Dogwood Festival. The location is ideal, just a short walk to Galena Pizzeria, the library, Cut Loose Salon, Cross Street Market, and more. This home truly has it all‹”style, space, and a prime location in the heart of Galena.
Contact an agent
Home facts
- Year built:2003
- Listing ID #:MDKE2005684
- Added:5 day(s) ago
- Updated:September 17, 2025 at 04:33 AM
Rooms and interior
- Bedrooms:3
- Total bathrooms:2
- Full bathrooms:2
- Living area:2,587 sq. ft.
Heating and cooling
- Cooling:Ceiling Fan(s), Central A/C
- Heating:90% Forced Air, Propane - Leased
Structure and exterior
- Roof:Architectural Shingle
- Year built:2003
- Building area:2,587 sq. ft.
- Lot area:0.26 Acres
Schools
- High school:KENT COUNTY
Utilities
- Water:Public
- Sewer:Public Sewer
Finances and disclosures
- Price:$419,999
- Price per sq. ft.:$162.35
- Tax amount:$3,458 (2024)
New listings near 119 Cedarwood Dr
- New
 $364,000Active3 beds 3 baths2,344 sq. ft.
$364,000Active3 beds 3 baths2,344 sq. ft.13840 Duck Hollow Dr, GALENA, MD 21635
MLS# MDKE2005668Listed by: COLDWELL BANKER CHESAPEAKE REAL ESTATE COMPANY  $529,000Active5 beds 3 baths2,660 sq. ft.
$529,000Active5 beds 3 baths2,660 sq. ft.31569 Jim Davis, GALENA, MD 21635
MLS# MDKE2005658Listed by: REMAX VISION- Open Sun, 11am to 2pm
 $329,000Active4 beds 2 baths1,720 sq. ft.
$329,000Active4 beds 2 baths1,720 sq. ft.228 Phelps Ave, GALENA, MD 21635
MLS# MDKE2005628Listed by: CHESAPEAKE REAL ESTATE ASSOCIATES, LLC  $395,000Active3 beds 2 baths1,296 sq. ft.
$395,000Active3 beds 2 baths1,296 sq. ft.13240 Knotts Ln, GALENA, MD 21635
MLS# MDKE2005588Listed by: BENSON & MANGOLD, LLC $255,000Pending3 beds 2 baths1,684 sq. ft.
$255,000Pending3 beds 2 baths1,684 sq. ft.122 Main St, GALENA, MD 21635
MLS# MDKE2005578Listed by: VILLAGE REAL ESTATE COMPANY LLC $625,000Pending14.11 Acres
$625,000Pending14.11 Acres14200 Metasequoia Ct, GALENA, MD 21635
MLS# MDKE2005468Listed by: GUNTHER-MCCLARY REAL ESTATE $55,000Pending1 Acres
$55,000Pending1 AcresOlivet Hill Rd, GALENA, MD 21635
MLS# MDKE2005408Listed by: TESLA REALTY GROUP, LLC $150,000Active0.75 Acres
$150,000Active0.75 Acres11 Wilson Point Rd, GALENA, MD 21635
MLS# MDKE2005330Listed by: PATTERSON-SCHWARTZ-MIDDLETOWN $175,000Active0.75 Acres
$175,000Active0.75 Acres9 Wilson Point Rd, GALENA, MD 21635
MLS# MDKE2005320Listed by: PATTERSON-SCHWARTZ-MIDDLETOWN
