946a Benning Rd, Galesville, MD 20765
Local realty services provided by:Better Homes and Gardens Real Estate Valley Partners
946a Benning Rd,Galesville, MD 20765
$1,750,000
- 5 Beds
- 4 Baths
- 4,146 sq. ft.
- Single family
- Active
Listed by:kelly laye
Office:lofgren-sargent real estate
MLS#:MDAA2111682
Source:BRIGHTMLS
Price summary
- Price:$1,750,000
- Price per sq. ft.:$422.09
About this home
TO BE BUILT! Welcome to your dream escape in the heart of Galesville. This to-be-built, three-level custom Dana Point model offers 3046 SF of thoughtfully designed living space above grade plus a basement. The water depth will be 5 ft. On the main level take in views of the water with lots of windows on the water side. You'll find a gourmet kitchen with a large island that flows seamlessly into the family room and out to the covered porch, ideal for effortless entertaining. A separate dining area provides the perfect setting for family dinners or game nights, while the pantry and separate mudroom/laundry room add function. The expansive primary suite is on the main level and includes a luxurious en-suite bath and walk-in closet. Three additional bedrooms and two full bathrooms are on the upper level with a loft space to use as you wish - think of a 2nd family room gathering area! There is an additional 1100 SF of finished space in the basement level featuring a fifth bedroom, an additional full bathroom, and a spacious open recreation area—perfect for a home gym, media room, or play space. With the option to personalize every detail to your taste this open-concept layout includes: 10 ft ceilings on the main level, 9 ft ceilings on the upper level, hardwood floors, shaker-style cabinets, detailed trim work, quartz countertops, stainless steel appliances Bosch appliances, Hardie Plank siding and Kohler fixtures, ceramic tile baths and a cozy propane gas fireplace in the family room. This home is thoughtfully designed with attention to every detail, blending style and comfort through high-end finishes that embody modern luxury. Soft contemporary tones and sleek recessed lighting are beautifully enhanced by an abundance of natural light streaming through the spacious living area. Make it your own with a full menu of customizable design options during the contract process. Galesville is known for its many waterfront seafood restaurants, antique shops, waterfront community pier and pool, local galleries, and nearby recreation parks—everything you need for the perfect Chesapeake lifestyle. Enjoy exploring by boat or kayak! Visit the Whitehall building site for more info and to start planning your forever home or weekend getaway in Galesville today! Discover the essence of Chesapeake living—visit the Whitehall building site for more info and to start planning your forever home or weekend getaway in Galesville today! **Lot size on tax record is in correct. The lot is 21,210+/- SF and .486+/- Acres. Photos are representative of builder's finishes and not this exact home. Located on Tenthouse Creek. Seller is contract purchaser. Photos are representative of builder's finishes and not this exact home. Construction loan or Cash purchase. VA Construction loans are available. $10,000 toward upgrades with use of Builder's preferred lender and Preferred Title company. Please do not walk the property unaccompanied. Appointments to walk through a completed home with the builder can be scheduled with pre-qualification letter from Builder's preferred lender.** Contact us or visit Whitehall Building for more builder information. New home being built next door also.
Contact an agent
Home facts
- Year built:2025
- Listing ID #:MDAA2111682
- Added:145 day(s) ago
- Updated:October 01, 2025 at 01:44 PM
Rooms and interior
- Bedrooms:5
- Total bathrooms:4
- Full bathrooms:4
- Living area:4,146 sq. ft.
Heating and cooling
- Cooling:Central A/C
- Heating:Electric, Heat Pump(s)
Structure and exterior
- Year built:2025
- Building area:4,146 sq. ft.
- Lot area:0.49 Acres
Schools
- High school:SOUTHERN
- Middle school:SOUTHERN
- Elementary school:LOTHIAN
Utilities
- Water:Well
- Sewer:Grinder Pump, Public Sewer
Finances and disclosures
- Price:$1,750,000
- Price per sq. ft.:$422.09
- Tax amount:$2,302 (2024)
New listings near 946a Benning Rd
- New
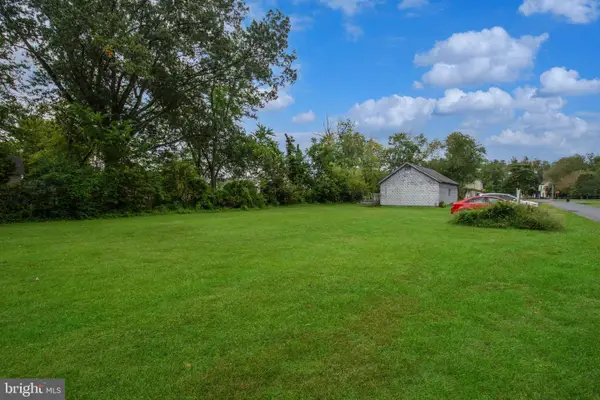 $399,000Active0.39 Acres
$399,000Active0.39 AcresLot 2 Benning Rd, GALESVILLE, MD 20765
MLS# MDAA2127076Listed by: LONG & FOSTER REAL ESTATE, INC. 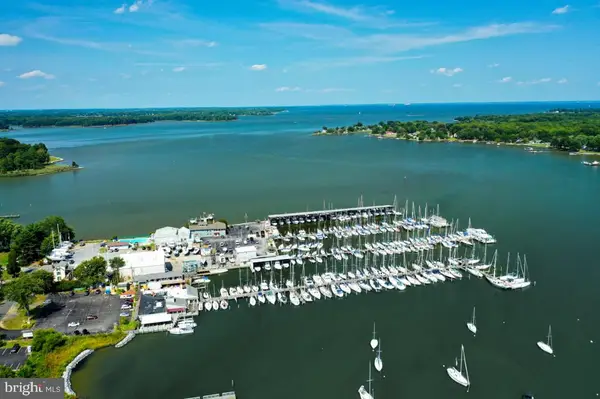 $2,500Pending0 Acres
$2,500Pending0 AcresRiverside Dr #e8, GALESVILLE, MD 20765
MLS# MDAA2125110Listed by: ASHLAND AUCTION GROUP LLC $1,199,000Active3 beds 3 baths2,640 sq. ft.
$1,199,000Active3 beds 3 baths2,640 sq. ft.4873 Anchors Way, GALESVILLE, MD 20765
MLS# MDAA2119694Listed by: LONG & FOSTER REAL ESTATE, INC. $1,095,000Active5 beds 4 baths3,336 sq. ft.
$1,095,000Active5 beds 4 baths3,336 sq. ft.1009 Main St, GALESVILLE, MD 20765
MLS# MDAA2118526Listed by: CENTURY 21 NEW MILLENNIUM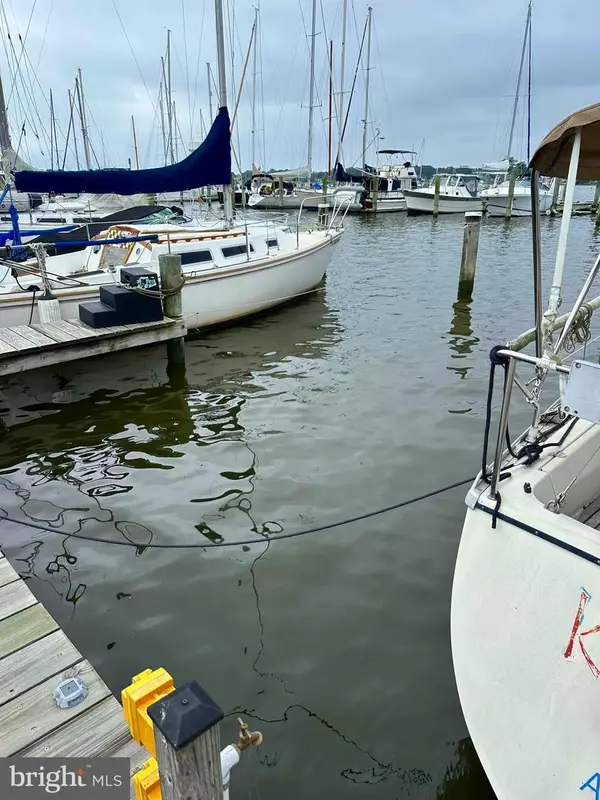 $11,000Active-- beds -- baths
$11,000Active-- beds -- bathsRiverside Dr #c4, GALESVILLE, MD 20765
MLS# MDAA2119968Listed by: HUBBLE BISBEE CHRISTIE'S INTERNATIONAL REAL ESTATE $22,000Active-- beds -- baths
$22,000Active-- beds -- bathsRiverside Dr #b43, GALESVILLE, MD 20765
MLS# MDAA2117960Listed by: LONG & FOSTER REAL ESTATE, INC.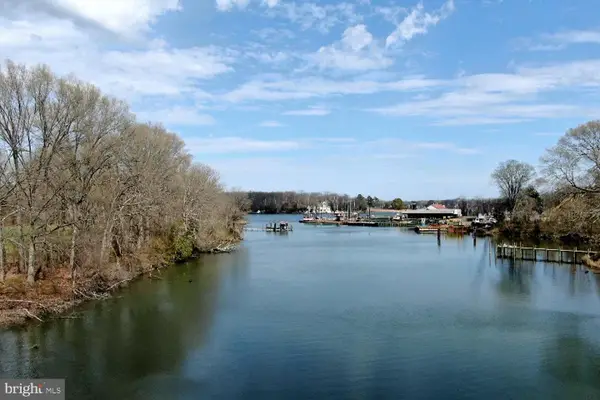 $400,000Pending0.49 Acres
$400,000Pending0.49 Acres946 Benning Rd, GALESVILLE, MD 20765
MLS# MDAA2102312Listed by: LONG & FOSTER REAL ESTATE, INC.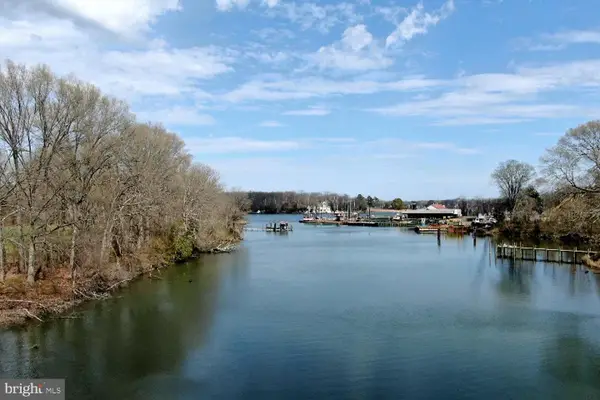 $850,000Pending1.43 Acres
$850,000Pending1.43 Acres938 And 946 Benning Rd, GALESVILLE, MD 20765
MLS# MDAA2110132Listed by: LONG & FOSTER REAL ESTATE, INC.
