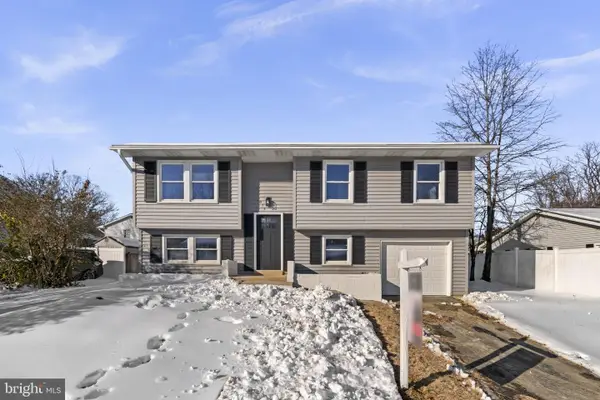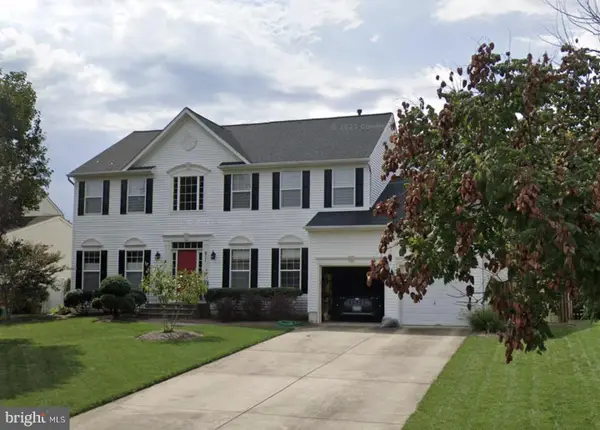Local realty services provided by:Better Homes and Gardens Real Estate Premier
1007 Carbondale Way,Gambrills, MD 21054
$475,000
- 4 Beds
- 3 Baths
- 2,212 sq. ft.
- Townhouse
- Pending
Listed by: jessica l young-stewart
Office: re/max executive
MLS#:MDAA2129360
Source:BRIGHTMLS
Price summary
- Price:$475,000
- Price per sq. ft.:$214.74
About this home
Price Improvement! Welcome to this recently refreshed three-level townhome in desirable Crofton Farms offering 4 bedrooms, 2 full baths, and 2 half baths. The versatile entry level features a spacious recreation room with walk-out access to the backyard, a private bedroom, and a convenient half bath—ideal for guests, a home office, or multi-generational living.
The main level is bright and inviting with an open living room that flows seamlessly into the eat-in kitchen and breakfast nook, perfect for everyday living and entertaining. Step outside to the rear deck, the ideal space for relaxing or hosting outdoor gatherings.
Upstairs, retreat to the generous owner’s suite complete with vaulted ceilings, a walk-in closet, and a private ensuite bath. Two additional bedrooms and a full bath complete the upper level.
Conveniently located just off Route 3, this home offers an easy commute to Fort Meade, NSA, Annapolis, and major commuter routes. Minutes from Waugh Chapel Town Centre, you’ll enjoy nearby shopping, dining, and entertainment options.
Contact an agent
Home facts
- Year built:2001
- Listing ID #:MDAA2129360
- Added:102 day(s) ago
- Updated:January 30, 2026 at 09:15 AM
Rooms and interior
- Bedrooms:4
- Total bathrooms:3
- Full bathrooms:2
- Half bathrooms:1
- Living area:2,212 sq. ft.
Heating and cooling
- Cooling:Central A/C
- Heating:Forced Air, Natural Gas
Structure and exterior
- Roof:Composite, Shingle
- Year built:2001
- Building area:2,212 sq. ft.
- Lot area:0.03 Acres
Schools
- High school:CROFTON
Utilities
- Water:Public
- Sewer:Public Sewer
Finances and disclosures
- Price:$475,000
- Price per sq. ft.:$214.74
- Tax amount:$4,647 (2025)
New listings near 1007 Carbondale Way
- New
 $500,000Active4 beds 2 baths1,432 sq. ft.
$500,000Active4 beds 2 baths1,432 sq. ft.974 Summer Hill Dr, GAMBRILLS, MD 21054
MLS# MDAA2135778Listed by: RED CEDAR REAL ESTATE, LLC  $510,000Active4 beds 3 baths1,960 sq. ft.
$510,000Active4 beds 3 baths1,960 sq. ft.1031 Carbondale Way, GAMBRILLS, MD 21054
MLS# MDAA2134656Listed by: CUMMINGS & CO. REALTORS $369,000Pending2 beds 2 baths1,334 sq. ft.
$369,000Pending2 beds 2 baths1,334 sq. ft.2607 Chapel Lake Dr #305, GAMBRILLS, MD 21054
MLS# MDAA2133660Listed by: REDFIN CORP- Coming Soon
 $700,000Coming Soon4 beds 4 baths
$700,000Coming Soon4 beds 4 baths1457 Tana Ln, GAMBRILLS, MD 21054
MLS# MDAA2134322Listed by: REDFIN CORP  $450,000Active2 beds 1 baths962 sq. ft.
$450,000Active2 beds 1 baths962 sq. ft.438 Burns Crossing Rd, GAMBRILLS, MD 21054
MLS# MDAA2134324Listed by: COLDWELL BANKER REALTY $779,000Pending4 beds 3 baths3,464 sq. ft.
$779,000Pending4 beds 3 baths3,464 sq. ft.415 University Dr, SEVERN, MD 21144
MLS# MDAA2133978Listed by: REALTY 1 MARYLAND, LLC $589,900Pending5 beds 3 baths2,148 sq. ft.
$589,900Pending5 beds 3 baths2,148 sq. ft.2472 Wintergreen Way, GAMBRILLS, MD 21054
MLS# MDAA2131850Listed by: LONG & FOSTER REAL ESTATE, INC. $950,000Active4 beds 4 baths3,204 sq. ft.
$950,000Active4 beds 4 baths3,204 sq. ft.2023 Huntcliff Dr, GAMBRILLS, MD 21054
MLS# MDAA2133522Listed by: REDFIN CORP $659,990Active3 beds 4 baths2,016 sq. ft.
$659,990Active3 beds 4 baths2,016 sq. ft.1529 Witchhazel Cir, GAMBRILLS, MD 21054
MLS# MDAA2133738Listed by: BENNETT REALTY SOLUTIONS $850,000Pending4 beds 3 baths3,070 sq. ft.
$850,000Pending4 beds 3 baths3,070 sq. ft.911 Cooks Bay Ct, GAMBRILLS, MD 21054
MLS# MDAA2130440Listed by: IRON VALLEY REAL ESTATE OCEAN CITY

