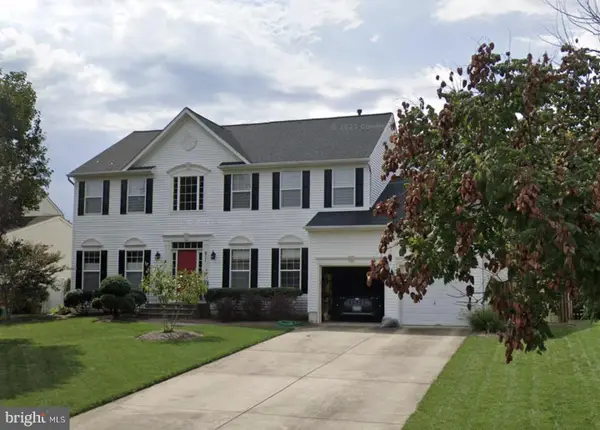2034 Huntwood Dr, Gambrills, MD 21054
Local realty services provided by:Better Homes and Gardens Real Estate Murphy & Co.
Listed by: alison wisnom
Office: coldwell banker realty
MLS#:MDAA2127054
Source:BRIGHTMLS
Price summary
- Price:$950,000
- Price per sq. ft.:$349.26
About this home
Welcome to 2034 Huntwood Drive, a beautifully updated brick-front Colonial set on 1.06 acres of grassy lawn, bordered by mature woods for peace and privacy. This spacious home blends timeless curb appeal with thoughtful modern upgrades inside and out. The heart of the home is the gourmet kitchen, fully renovated in 2023 by Solstice, featuring custom cabinetry, designer finishes, and a built-in coffee bar—perfect for mornings at home or entertaining guests. A dining room, currently used as a music room, has plenty of space for large gatherings. A den/office/playroom with French doors is a bright and flexible space. The main level offers even more comfort and flexibility with a bedroom and full guest bath, ideal for visitors or multi-generational living. Upstairs, you’ll find three generous bedrooms and two full bathrooms, including the serene owner’s suite. This retreat boasts a spa-like travertine shower, soaking tub, and a California Closets walk-in closet (2020) designed for maximum organization. Step outside and enjoy the home’s screened porch overlooking the private backyard, as well as a paver patio with room for a fire pit—a perfect setting for outdoor dining, gatherings, or quiet evenings under the stars. The unfinished basement means you'll have plenty of storage space, or a clean slate to design your new living space and add quick equity to the home. Recent updates ensure peace of mind and efficiency: Hardie siding (2022), replacement windows, well pump, and a water treatment system with reverse osmosis. This exceptional property not only offers space and privacy, but also the benefit of being located in the new Crofton High School district with easy access to Annapolis, Ft. Meade, Washington, D.C., and Baltimore.
Contact an agent
Home facts
- Year built:1986
- Listing ID #:MDAA2127054
- Added:113 day(s) ago
- Updated:January 23, 2026 at 09:01 AM
Rooms and interior
- Bedrooms:4
- Total bathrooms:3
- Full bathrooms:3
- Living area:2,720 sq. ft.
Heating and cooling
- Cooling:Ceiling Fan(s), Central A/C
- Heating:Electric, Heat Pump(s)
Structure and exterior
- Roof:Architectural Shingle
- Year built:1986
- Building area:2,720 sq. ft.
- Lot area:1.06 Acres
Schools
- High school:CROFTON
- Middle school:CROFTON
- Elementary school:CROFTON WOODS
Utilities
- Water:Well
- Sewer:Private Septic Tank
Finances and disclosures
- Price:$950,000
- Price per sq. ft.:$349.26
- Tax amount:$7,555 (2024)
New listings near 2034 Huntwood Dr
- Open Sat, 11am to 1pmNew
 $510,000Active4 beds 3 baths1,960 sq. ft.
$510,000Active4 beds 3 baths1,960 sq. ft.1031 Carbondale Way, GAMBRILLS, MD 21054
MLS# MDAA2134656Listed by: CUMMINGS & CO. REALTORS - New
 $369,000Active2 beds 2 baths1,334 sq. ft.
$369,000Active2 beds 2 baths1,334 sq. ft.2607 Chapel Lake Dr #305, GAMBRILLS, MD 21054
MLS# MDAA2133660Listed by: REDFIN CORP - Coming Soon
 $700,000Coming Soon4 beds 4 baths
$700,000Coming Soon4 beds 4 baths1457 Tana Ln, GAMBRILLS, MD 21054
MLS# MDAA2134322Listed by: REDFIN CORP  $450,000Active2 beds 1 baths962 sq. ft.
$450,000Active2 beds 1 baths962 sq. ft.438 Burns Crossing Rd, GAMBRILLS, MD 21054
MLS# MDAA2134324Listed by: COLDWELL BANKER REALTY $779,000Pending4 beds 3 baths3,464 sq. ft.
$779,000Pending4 beds 3 baths3,464 sq. ft.415 University Dr, SEVERN, MD 21144
MLS# MDAA2133978Listed by: REALTY 1 MARYLAND, LLC $589,900Pending5 beds 3 baths2,148 sq. ft.
$589,900Pending5 beds 3 baths2,148 sq. ft.2472 Wintergreen Way, GAMBRILLS, MD 21054
MLS# MDAA2131850Listed by: LONG & FOSTER REAL ESTATE, INC.- Open Sun, 2 to 4pm
 $950,000Active4 beds 4 baths3,204 sq. ft.
$950,000Active4 beds 4 baths3,204 sq. ft.2023 Huntcliff Dr, GAMBRILLS, MD 21054
MLS# MDAA2133522Listed by: REDFIN CORP - Open Sat, 12 to 2pm
 $659,990Active3 beds 4 baths2,016 sq. ft.
$659,990Active3 beds 4 baths2,016 sq. ft.1529 Witchhazel Cir, GAMBRILLS, MD 21054
MLS# MDAA2133738Listed by: BENNETT REALTY SOLUTIONS  $850,000Pending4 beds 3 baths3,070 sq. ft.
$850,000Pending4 beds 3 baths3,070 sq. ft.911 Cooks Bay Ct, GAMBRILLS, MD 21054
MLS# MDAA2130440Listed by: IRON VALLEY REAL ESTATE OCEAN CITY $469,900Pending3 beds 2 baths1,964 sq. ft.
$469,900Pending3 beds 2 baths1,964 sq. ft.2403 Blooming Way, GAMBRILLS, MD 21054
MLS# MDAA2132764Listed by: RE/MAX LEADING EDGE
