2430 Bell Branch Rd, GAMBRILLS, MD 21054
Local realty services provided by:Better Homes and Gardens Real Estate Valley Partners
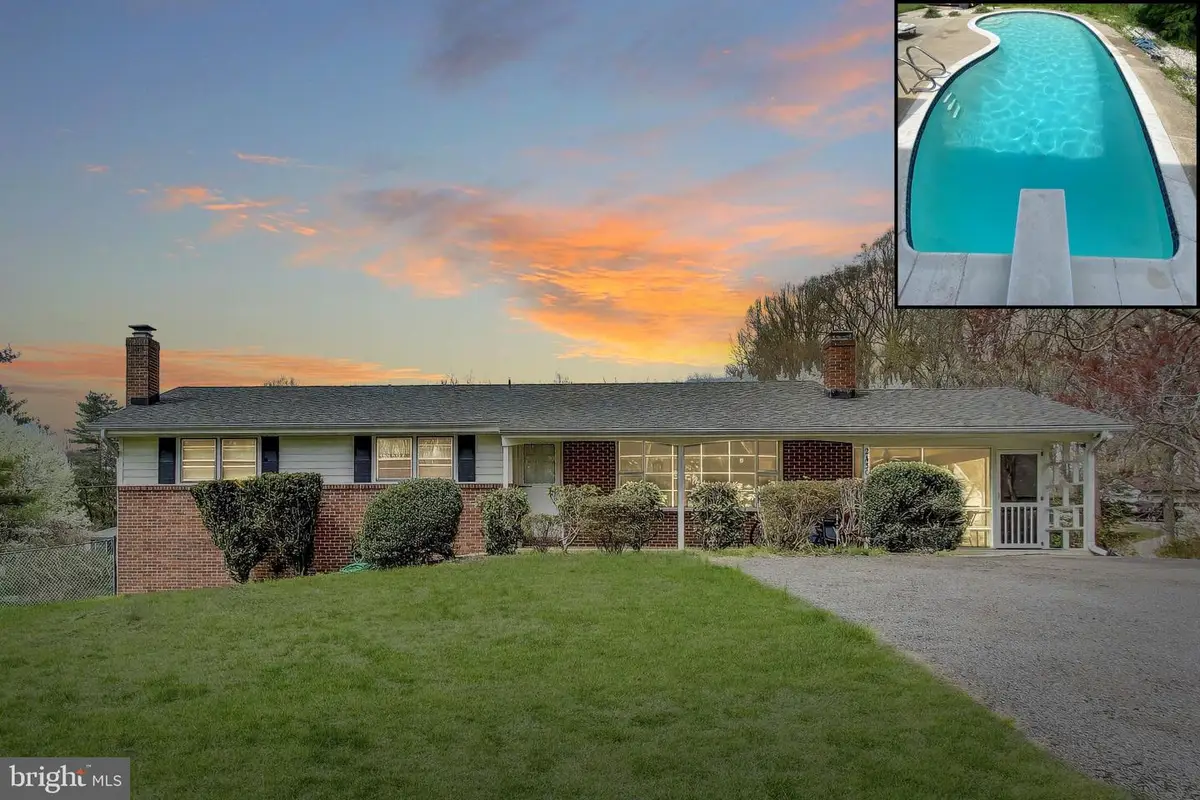
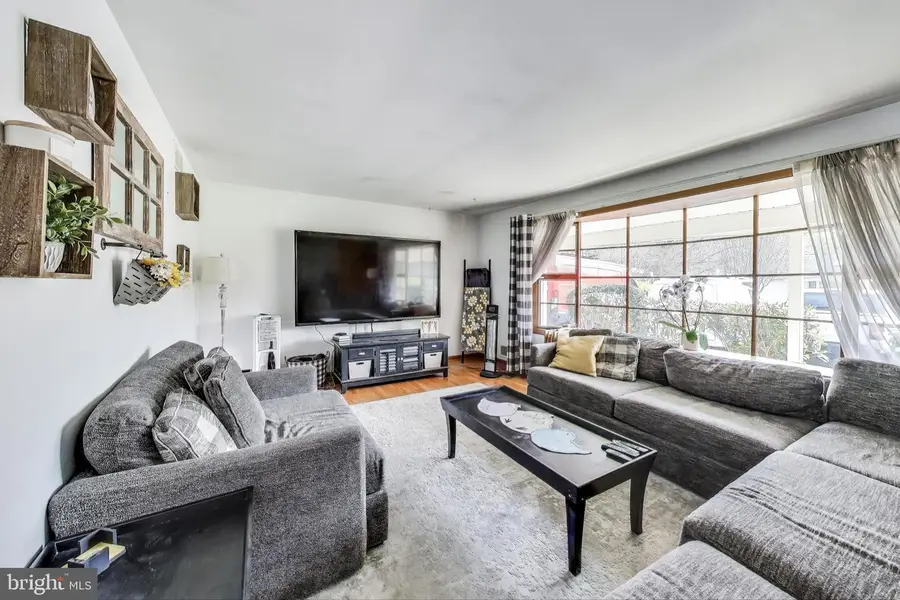
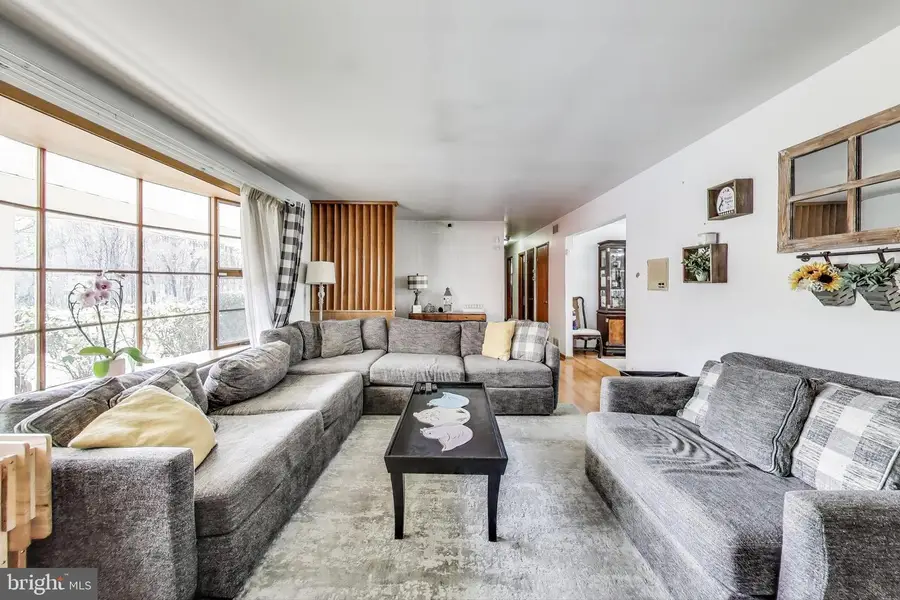
Listed by:scott b smolen
Office:re/max leading edge
MLS#:MDAA2110716
Source:BRIGHTMLS
Price summary
- Price:$639,900
- Price per sq. ft.:$254.33
About this home
Reduced to sell! This one level home with a full basement is nestled on a spacious 2.12-acre lot, it offers a perfect blend of comfort and convenience. The main level features a formal living room and dining room, a fully equipped kitchen, and three generously sized bedrooms, including the primary suite with its own private full bathroom.
Downstairs, the spacious basement provides even more room to spread out, complete with a large recreation room featuring a cozy wood-burning fireplace, a fourth bedroom, a den, and a sizeable storage and laundry room.
Outdoor living is a dream with an in-ground saltwater POOL, a screened-in rear porch, and a fantastic backyard—ideal for relaxation or entertaining. A one-car garage adds extra convenience. You can also subdivide this lot if you so desire.
Perfectly located near major roadways, this home is just minutes from shopping, dining, and entertainment options, offering both tranquility and easy access to modern amenities!
Contact an agent
Home facts
- Year built:1964
- Listing Id #:MDAA2110716
- Added:119 day(s) ago
- Updated:July 30, 2025 at 02:48 PM
Rooms and interior
- Bedrooms:4
- Total bathrooms:3
- Full bathrooms:3
- Living area:2,516 sq. ft.
Heating and cooling
- Cooling:Central A/C
- Heating:Heat Pump(s), Oil
Structure and exterior
- Year built:1964
- Building area:2,516 sq. ft.
- Lot area:2.12 Acres
Schools
- High school:CROFTON
- Middle school:CROFTON
- Elementary school:CROFTON WOODS
Utilities
- Water:Well
- Sewer:Private Septic Tank
Finances and disclosures
- Price:$639,900
- Price per sq. ft.:$254.33
- Tax amount:$4,889 (2024)
New listings near 2430 Bell Branch Rd
- New
 $750,000Active4 beds 2 baths2,088 sq. ft.
$750,000Active4 beds 2 baths2,088 sq. ft.2182 Johns Hopkins Rd, GAMBRILLS, MD 21054
MLS# MDAA2116080Listed by: BERKSHIRE HATHAWAY HOMESERVICES PENFED REALTY - New
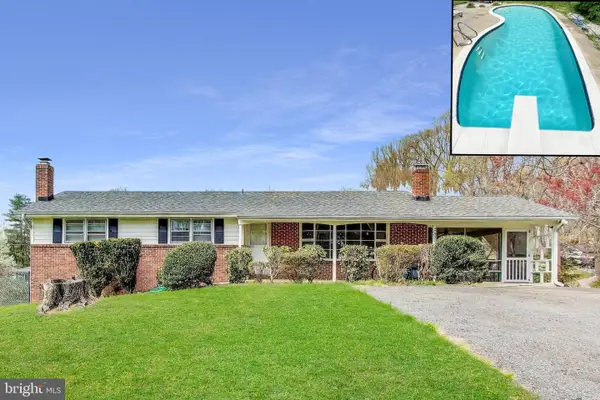 $625,000Active4 beds 3 baths2,516 sq. ft.
$625,000Active4 beds 3 baths2,516 sq. ft.2430 Bell Branch Rd, GAMBRILLS, MD 21054
MLS# MDAA2122094Listed by: RE/MAX LEADING EDGE - New
 $949,999Active4 beds 3 baths2,581 sq. ft.
$949,999Active4 beds 3 baths2,581 sq. ft.1807 Huntcreek Run, GAMBRILLS, MD 21054
MLS# MDAA2122102Listed by: COLDWELL BANKER WATERMAN REALTY - Open Sat, 10am to 12pmNew
 $649,900Active3 beds 4 baths2,486 sq. ft.
$649,900Active3 beds 4 baths2,486 sq. ft.2413 Macmullen Dr, GAMBRILLS, MD 21054
MLS# MDAA2122122Listed by: CUMMINGS & CO. REALTORS - Open Sat, 11am to 1pmNew
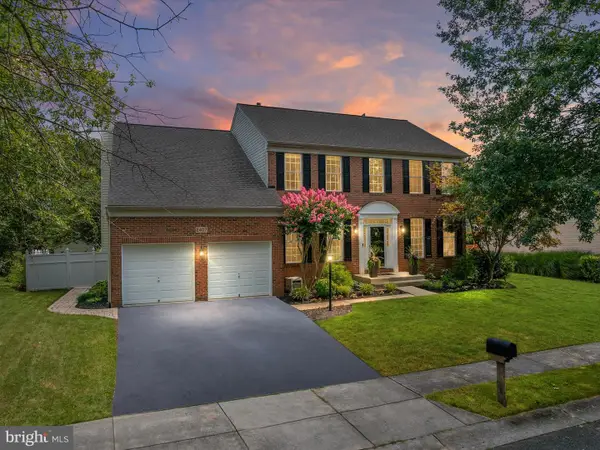 $925,000Active4 beds 4 baths4,250 sq. ft.
$925,000Active4 beds 4 baths4,250 sq. ft.2407 Valley Brook Ln, GAMBRILLS, MD 21054
MLS# MDAA2121952Listed by: EXP REALTY, LLC - New
 $330,000Active2 beds 2 baths1,118 sq. ft.
$330,000Active2 beds 2 baths1,118 sq. ft.2607 Chapel Lake Dr #102, GAMBRILLS, MD 21054
MLS# MDAA2121910Listed by: ENGEL & VOLKERS ANNAPOLIS - New
 $619,900Active4 beds 3 baths4,266 sq. ft.
$619,900Active4 beds 3 baths4,266 sq. ft.2048 Hermitage Hills Dr, GAMBRILLS, MD 21054
MLS# MDAA2121916Listed by: RE/MAX LEADING EDGE - New
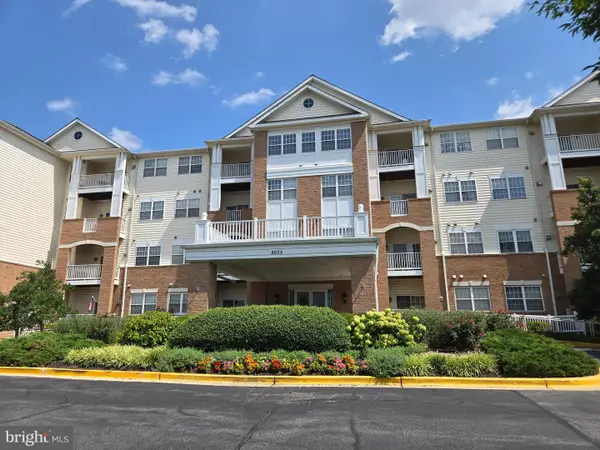 $354,900Active2 beds 2 baths1,336 sq. ft.
$354,900Active2 beds 2 baths1,336 sq. ft.2605 Chapel Lake Dr #212, GAMBRILLS, MD 21054
MLS# MDAA2121242Listed by: DOUGLAS REALTY LLC - New
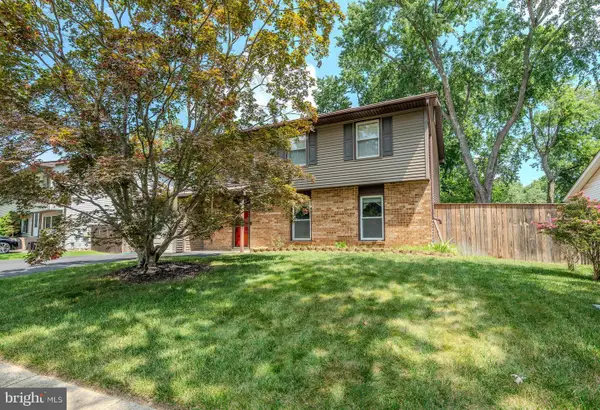 $559,900Active4 beds 3 baths1,991 sq. ft.
$559,900Active4 beds 3 baths1,991 sq. ft.1110 Red Fall Ln, GAMBRILLS, MD 21054
MLS# MDAA2121680Listed by: RE/MAX LEADING EDGE - New
 $487,900Active4 beds 2 baths1,432 sq. ft.
$487,900Active4 beds 2 baths1,432 sq. ft.967 Fall Circle Way, GAMBRILLS, MD 21054
MLS# MDAA2121238Listed by: DOUGLAS REALTY LLC
