653 Highland Farms Cir, GAMBRILLS, MD 21054
Local realty services provided by:Better Homes and Gardens Real Estate Murphy & Co.
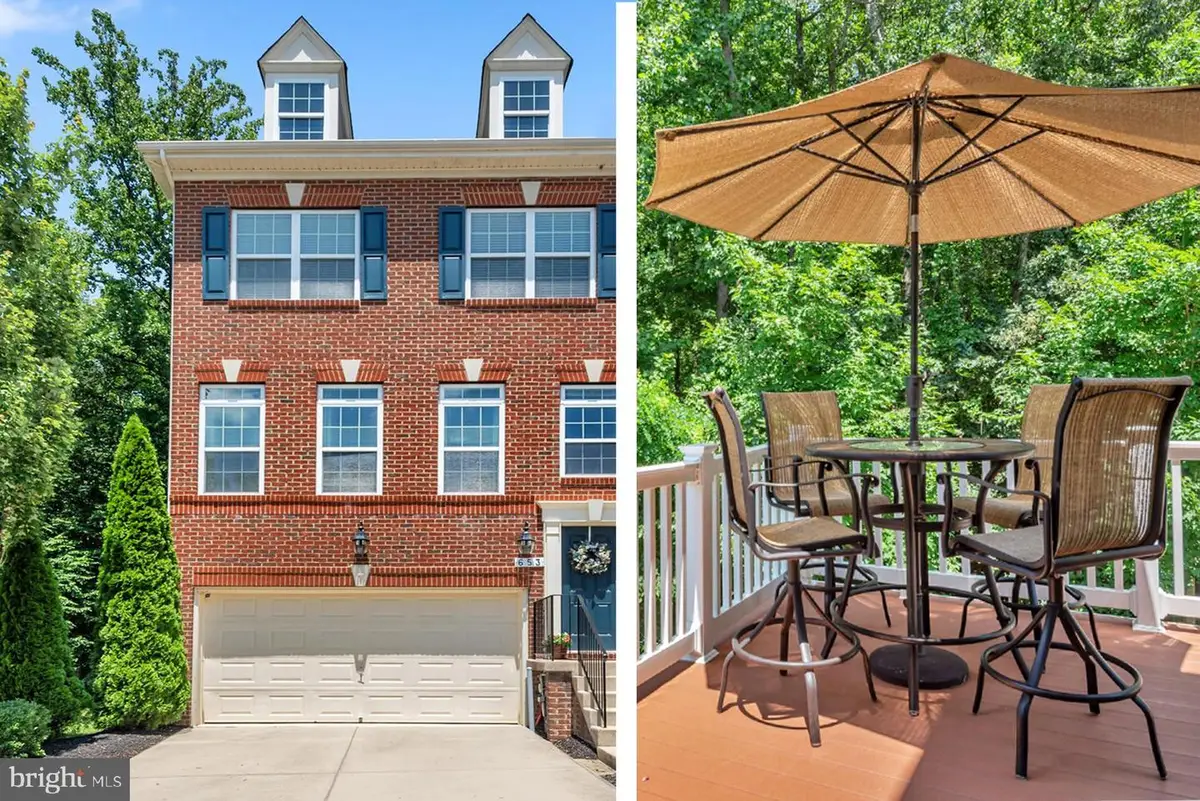
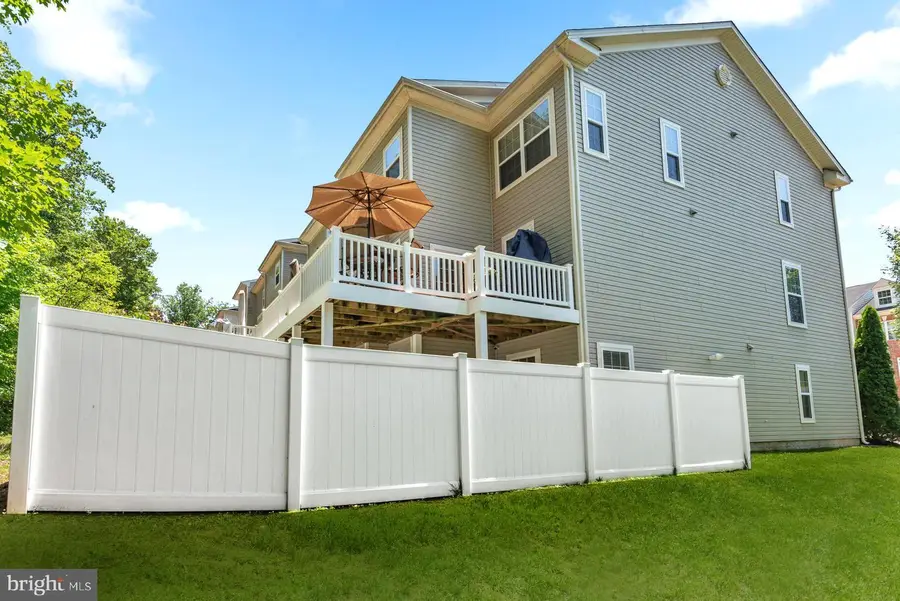
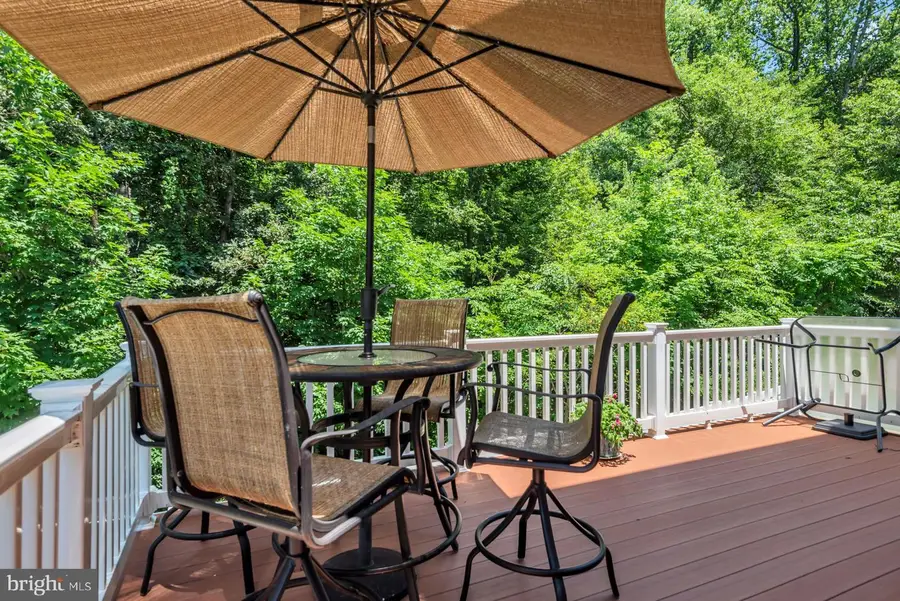
Listed by:june m steinweg
Office:long & foster real estate, inc.
MLS#:MDAA2118708
Source:BRIGHTMLS
Price summary
- Price:$625,000
- Price per sq. ft.:$261.07
- Monthly HOA dues:$100
About this home
SOPHISTICATED 3-LEVEL END UNIT TOWNHOME in commuter central Gambrills, with easy access to RTs 97/32/495/50. Retreat to Highland Farms’ peaceful wooded surrounds just 30 minutes in any direction from Annapolis/Baltimore/D.C. metro amenities! Appreciate the BONUS end unit privacy, green space, & light! Celebrate the seasons on the treetop dining deck and privacy fenced garden patio. This handsome brick façade Townhome showcases engineered wood floors, turnkey decorator neutral paint palette/carpeting, oversized windows, chef’s choice granite & stainless Kitchen, gas fireplace, high/vaulted ceilings, designer appointed Baths, and energy efficient heating/cooling with ceiling fan comfort. The Primary BR Suite hosts a walk-in closet & ensuite luxe Bath, and additional 2 BRs offer flexible use (possible Office). A fabulous fully-finished lower level Rec Room spills out to the garden patio for shaded lunching & lounging. A multi-vehicle parking pad & 2-car garage complete this ultimate urban living offering. AWAITING YOUR VISIT!
Contact an agent
Home facts
- Year built:2014
- Listing Id #:MDAA2118708
- Added:38 day(s) ago
- Updated:August 01, 2025 at 07:29 AM
Rooms and interior
- Bedrooms:3
- Total bathrooms:4
- Full bathrooms:2
- Half bathrooms:2
- Living area:2,394 sq. ft.
Heating and cooling
- Cooling:Ceiling Fan(s), Central A/C
- Heating:Heat Pump(s), Natural Gas
Structure and exterior
- Roof:Composite, Shingle
- Year built:2014
- Building area:2,394 sq. ft.
- Lot area:0.06 Acres
Utilities
- Water:Public
- Sewer:Public Sewer
Finances and disclosures
- Price:$625,000
- Price per sq. ft.:$261.07
- Tax amount:$5,520 (2024)
New listings near 653 Highland Farms Cir
- New
 $750,000Active4 beds 2 baths2,088 sq. ft.
$750,000Active4 beds 2 baths2,088 sq. ft.2182 Johns Hopkins Rd, GAMBRILLS, MD 21054
MLS# MDAA2116080Listed by: BERKSHIRE HATHAWAY HOMESERVICES PENFED REALTY - New
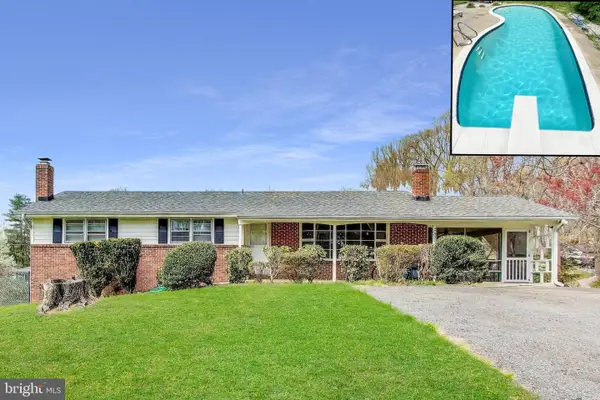 $625,000Active4 beds 3 baths2,516 sq. ft.
$625,000Active4 beds 3 baths2,516 sq. ft.2430 Bell Branch Rd, GAMBRILLS, MD 21054
MLS# MDAA2122094Listed by: RE/MAX LEADING EDGE - New
 $949,999Active4 beds 3 baths2,581 sq. ft.
$949,999Active4 beds 3 baths2,581 sq. ft.1807 Huntcreek Run, GAMBRILLS, MD 21054
MLS# MDAA2122102Listed by: COLDWELL BANKER WATERMAN REALTY - Open Sat, 10am to 12pmNew
 $649,900Active3 beds 4 baths2,486 sq. ft.
$649,900Active3 beds 4 baths2,486 sq. ft.2413 Macmullen Dr, GAMBRILLS, MD 21054
MLS# MDAA2122122Listed by: CUMMINGS & CO. REALTORS - Open Sat, 11am to 1pmNew
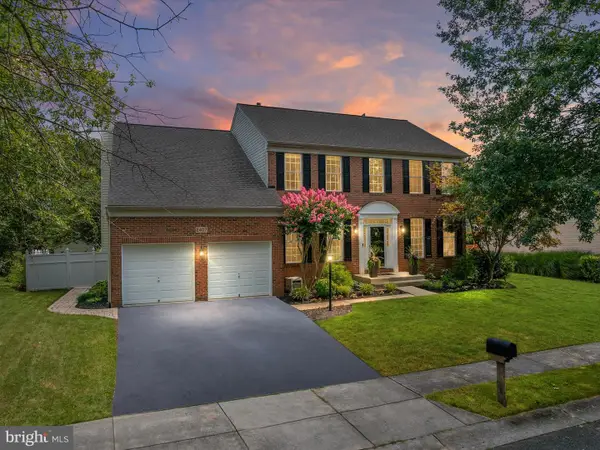 $925,000Active4 beds 4 baths4,250 sq. ft.
$925,000Active4 beds 4 baths4,250 sq. ft.2407 Valley Brook Ln, GAMBRILLS, MD 21054
MLS# MDAA2121952Listed by: EXP REALTY, LLC - New
 $330,000Active2 beds 2 baths1,118 sq. ft.
$330,000Active2 beds 2 baths1,118 sq. ft.2607 Chapel Lake Dr #102, GAMBRILLS, MD 21054
MLS# MDAA2121910Listed by: ENGEL & VOLKERS ANNAPOLIS - New
 $619,900Active4 beds 3 baths4,266 sq. ft.
$619,900Active4 beds 3 baths4,266 sq. ft.2048 Hermitage Hills Dr, GAMBRILLS, MD 21054
MLS# MDAA2121916Listed by: RE/MAX LEADING EDGE - New
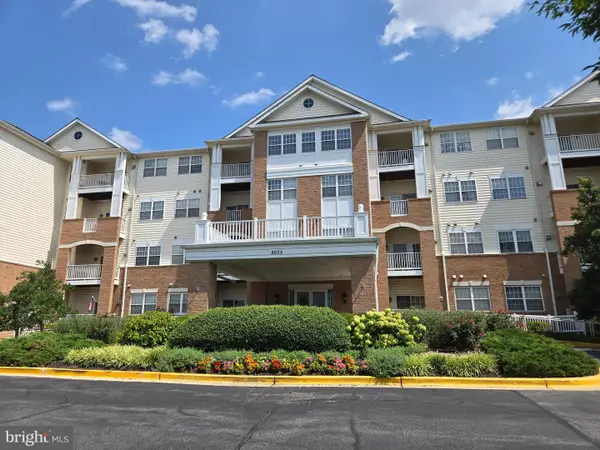 $354,900Active2 beds 2 baths1,336 sq. ft.
$354,900Active2 beds 2 baths1,336 sq. ft.2605 Chapel Lake Dr #212, GAMBRILLS, MD 21054
MLS# MDAA2121242Listed by: DOUGLAS REALTY LLC - New
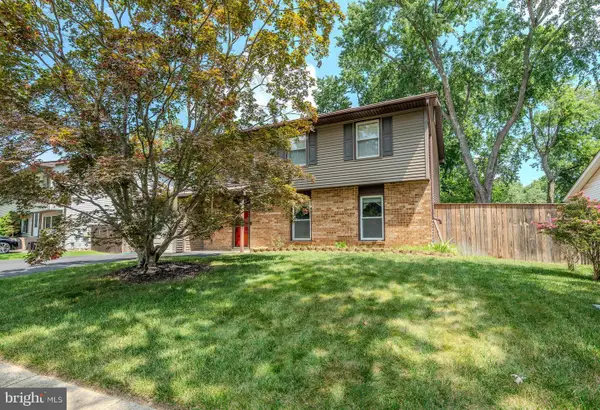 $559,900Active4 beds 3 baths1,991 sq. ft.
$559,900Active4 beds 3 baths1,991 sq. ft.1110 Red Fall Ln, GAMBRILLS, MD 21054
MLS# MDAA2121680Listed by: RE/MAX LEADING EDGE - New
 $487,900Active4 beds 2 baths1,432 sq. ft.
$487,900Active4 beds 2 baths1,432 sq. ft.967 Fall Circle Way, GAMBRILLS, MD 21054
MLS# MDAA2121238Listed by: DOUGLAS REALTY LLC
