902 Gunnison Ct, Gambrills, MD 21054
Local realty services provided by:Better Homes and Gardens Real Estate Murphy & Co.
Listed by: jennifer turner
Office: cummings & co. realtors
MLS#:MDAA2128684
Source:BRIGHTMLS
Price summary
- Price:$820,000
- Price per sq. ft.:$201.42
- Monthly HOA dues:$32.33
About this home
4/5 Bedrooms | 3 FB| 1 HB| Finished LL l 2-Car Garage l Screen Porch l Salt Water Pool. Beautiful flooring introduces inviting interiors featuring a dramatic 2-story foyer, sun-filled formal living and dining room and a large eat-in kitchen. The kitchen includes granite counters, tile backsplash, pantry, full appliance package, center island with gas cooktop with downdraft feature and a morning room option with bay window and access to the screened porch overlooking the low-maintenance saltwater pool surrounded by paver decking and a huge level, fenced yard. The sunken family room provides the perfect gathering space with cozy gas fireplace, ceiling fan and triple windows. Upstairs, the spacious owner’s suite features double-door entry to a sitting area, step-up to sleeping area with ceiling fan, walk-in closet and a garden bath with water closet, dual vanities, separate shower and soaking tub. Additional upper level features include hall linen closet, updated hall bath and 3 ample sized bedrooms with ceiling fans. The finished lower level offers flexible living options with a recreation room, a guest room/office space, a 3rd full bath and large unfinished storage/bonus area. The full size slider with walk-up stairs leads to the fenced backyard and pool. Located minutes from Waugh Chapel Towne Center with endless shopping and dining choices and easy access to major routes connecting you to Annapolis, Baltimore and Washington!
Contact an agent
Home facts
- Year built:2000
- Listing ID #:MDAA2128684
- Added:55 day(s) ago
- Updated:December 31, 2025 at 08:44 AM
Rooms and interior
- Bedrooms:4
- Total bathrooms:4
- Full bathrooms:3
- Half bathrooms:1
- Living area:4,071 sq. ft.
Heating and cooling
- Cooling:Ceiling Fan(s), Central A/C
- Heating:Forced Air, Natural Gas, Programmable Thermostat, Solar
Structure and exterior
- Year built:2000
- Building area:4,071 sq. ft.
- Lot area:0.28 Acres
Schools
- High school:CROFTON
- Middle school:CROFTON
- Elementary school:NANTUCKET
Utilities
- Water:Public
- Sewer:Public Sewer
Finances and disclosures
- Price:$820,000
- Price per sq. ft.:$201.42
- Tax amount:$7,307 (2024)
New listings near 902 Gunnison Ct
- Coming Soon
 $659,990Coming Soon3 beds 4 baths
$659,990Coming Soon3 beds 4 baths1529 Witchhazel Cir, GAMBRILLS, MD 21054
MLS# MDAA2133738Listed by: BENNETT REALTY SOLUTIONS - Coming Soon
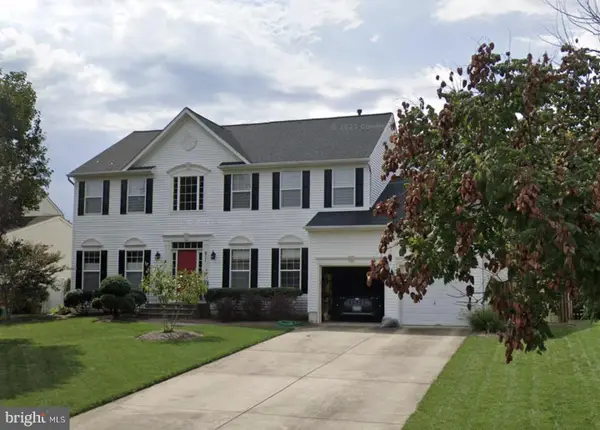 $850,000Coming Soon4 beds 3 baths
$850,000Coming Soon4 beds 3 baths911 Cooks Bay Ct, GAMBRILLS, MD 21054
MLS# MDAA2130440Listed by: IRON VALLEY REAL ESTATE OCEAN CITY - Coming Soon
 $469,900Coming Soon3 beds 2 baths
$469,900Coming Soon3 beds 2 baths2403 Blooming Way, GAMBRILLS, MD 21054
MLS# MDAA2132764Listed by: RE/MAX LEADING EDGE - New
 $1,600,000Active5 beds 4 baths6,103 sq. ft.
$1,600,000Active5 beds 4 baths6,103 sq. ft.918 Saint Michael Dr, GAMBRILLS, MD 21054
MLS# MDAA2133506Listed by: RE/MAX LEADING EDGE  $775,000Active4 beds 3 baths2,324 sq. ft.
$775,000Active4 beds 3 baths2,324 sq. ft.1290 Whirl A Way Ct, GAMBRILLS, MD 21054
MLS# MDAA2129440Listed by: COMPASS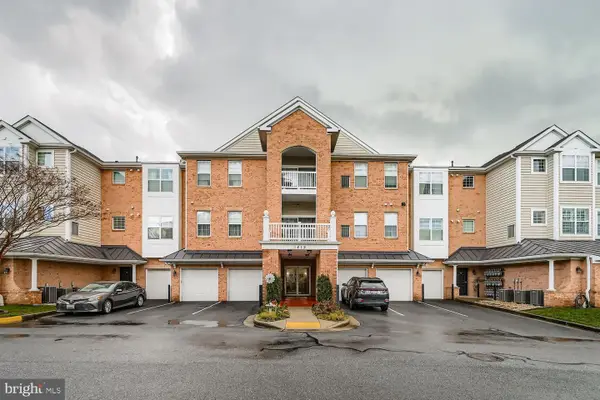 $460,000Active3 beds 2 baths1,777 sq. ft.
$460,000Active3 beds 2 baths1,777 sq. ft.1412 Wigeon Way #101, GAMBRILLS, MD 21054
MLS# MDAA2132658Listed by: BERKSHIRE HATHAWAY HOMESERVICES PENFED REALTY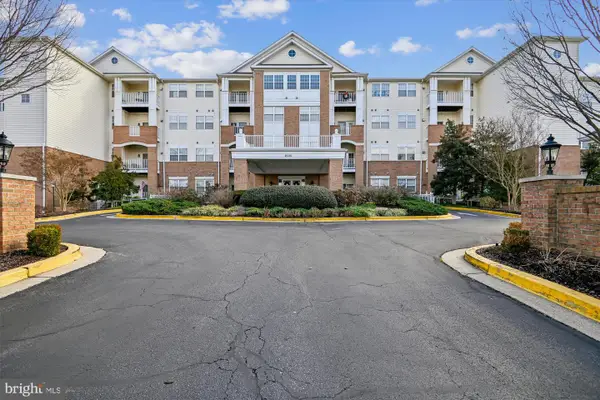 $315,000Pending2 beds 2 baths
$315,000Pending2 beds 2 baths2605 Chapel Lake Dr #212, GAMBRILLS, MD 21054
MLS# MDAA2132206Listed by: COLDWELL BANKER REALTY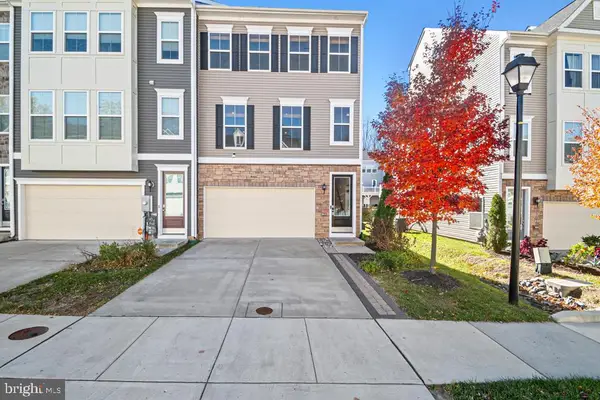 $660,000Active5 beds 4 baths2,580 sq. ft.
$660,000Active5 beds 4 baths2,580 sq. ft.2533 Buckthorn Dr, GAMBRILLS, MD 21054
MLS# MDAA2130880Listed by: BERKSHIRE HATHAWAY HOMESERVICES PENFED REALTY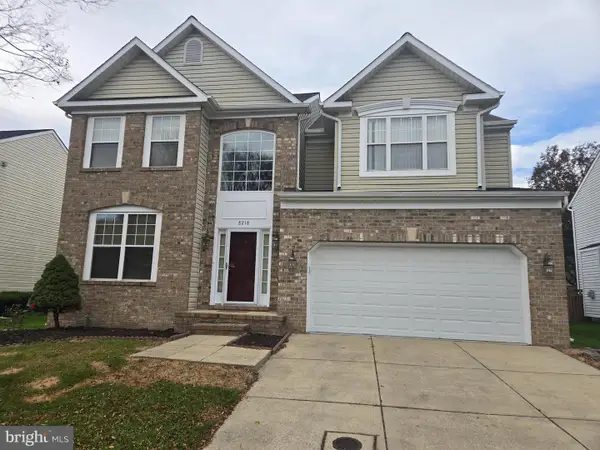 $659,000Active5 beds 5 baths3,336 sq. ft.
$659,000Active5 beds 5 baths3,336 sq. ft.8218 Daniels Purchase Way, MILLERSVILLE, MD 21108
MLS# MDAA2130580Listed by: RE/MAX EXECUTIVE
