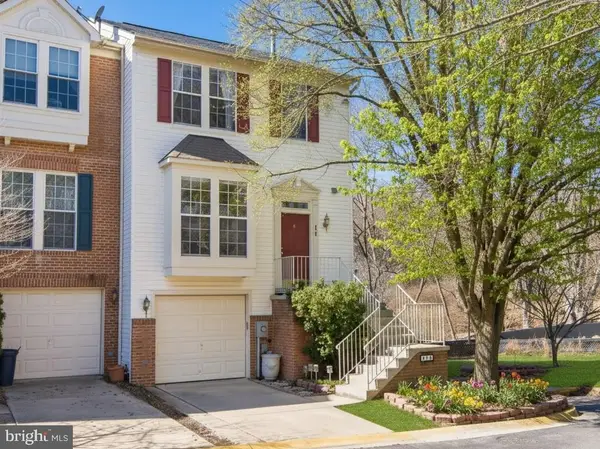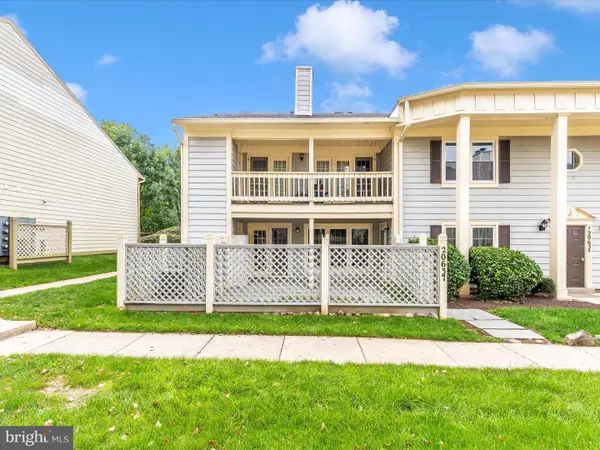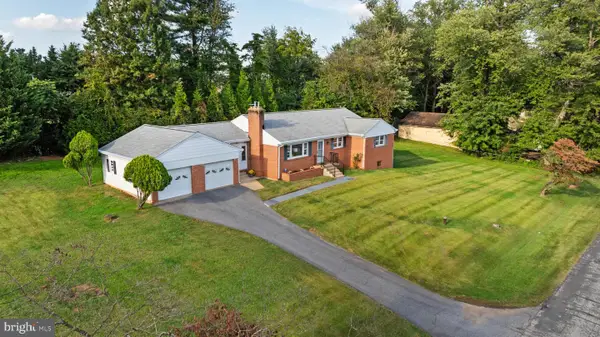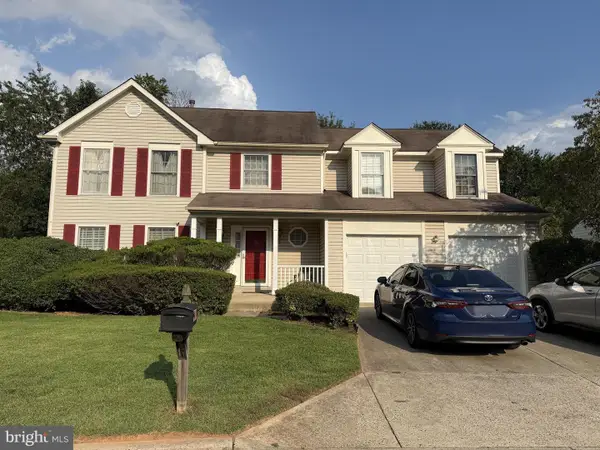11804 Eton Manor Dr #203, Germantown, MD 20876
Local realty services provided by:Better Homes and Gardens Real Estate Valley Partners
Listed by:sheena saydam
Office:keller williams capital properties
MLS#:MDMC2192754
Source:BRIGHTMLS
Price summary
- Price:$325,000
- Price per sq. ft.:$266.39
About this home
Beautiful 2-bedroom, 2-bath condo located on the second floor of the desirable Eton Place Condominiums, offering tranquil pond views from your private balcony. Step into a welcoming foyer that flows into a bright and airy main living area, complete with a cozy gas fireplace, ceiling fan, and direct access to the balcony, perfect for easy indoor-outdoor living. The kitchen features warm wood cabinetry, stainless steel appliances, gas cooking, granite countertops, and a stylish tile backsplash. Just off the kitchen, the dining area features updated flooring, a contemporary light fixture, and expansive windows that frame peaceful views, ideal for both everyday meals and entertaining. Retreat to the spacious owner’s suite, filled with natural light and complete with a large walk-in closet and a beautifully updated en-suite bath. The bathroom showcases marble-style flooring, a generous vanity with quartz countertop, custom tile accents, and an oversized walk-in shower with a frameless glass door for a spa-like experience. A second bedroom, thoughtfully placed across the main living area for added privacy, also features its own en-suite bath and walk-in closet. Additional highlights include a full-sized in-unit washer and dryer, extra storage closets on the balcony, and serene pond and green space views. The private balcony offers additional storage closets and provides serene views of the community pond and green space. One separately deeded garage space conveys, with ample off-street parking available for guests and additional vehicles. Water heater replaced in 2024. The condo fee includes trash, water, condo landscaping, common area maintenance and secure building entrance for added peace of mind. Convenient access to nearby shops, including Wegmans, ALDI, Target and all that Milestone & Neelsville shopping centers have to offer. Easy access to I-270, Frederick Rd, and just 2 miles from Germantown Marc Station for easy commuting. Don’t miss this comfortable, move-in-ready space in a great location.
Contact an agent
Home facts
- Year built:1997
- Listing ID #:MDMC2192754
- Added:64 day(s) ago
- Updated:October 02, 2025 at 11:12 AM
Rooms and interior
- Bedrooms:2
- Total bathrooms:2
- Full bathrooms:2
- Living area:1,220 sq. ft.
Heating and cooling
- Cooling:Central A/C
- Heating:Central, Natural Gas
Structure and exterior
- Year built:1997
- Building area:1,220 sq. ft.
Schools
- High school:WATKINS MILL
- Middle school:NEELSVILLE
- Elementary school:DR. SALLY K. RIDE
Utilities
- Water:Public
- Sewer:Public Sewer
Finances and disclosures
- Price:$325,000
- Price per sq. ft.:$266.39
- Tax amount:$2,931 (2024)
New listings near 11804 Eton Manor Dr #203
- Coming SoonOpen Sat, 3 to 5pm
 $500,000Coming Soon3 beds 3 baths
$500,000Coming Soon3 beds 3 baths14 Rosebay Ct #407, GERMANTOWN, MD 20874
MLS# MDMC2201142Listed by: SAMSON PROPERTIES - Open Sun, 12 to 2pmNew
 $599,900Active3 beds 4 baths2,300 sq. ft.
$599,900Active3 beds 4 baths2,300 sq. ft.13800 Lullaby Rd, GERMANTOWN, MD 20874
MLS# MDMC2202338Listed by: REDFIN CORP - Coming Soon
 $222,002Coming Soon2 beds 2 baths
$222,002Coming Soon2 beds 2 baths14241 Kings Crossing Blvd #108, BOYDS, MD 20841
MLS# MDMC2202342Listed by: SAMSON PROPERTIES - New
 $310,000Active2 beds 2 baths1,149 sq. ft.
$310,000Active2 beds 2 baths1,149 sq. ft.20637 Shadyside Way #101, GERMANTOWN, MD 20874
MLS# MDMC2202136Listed by: WEICHERT, REALTORS - Coming SoonOpen Sun, 12 to 3pm
 $550,000Coming Soon4 beds 2 baths
$550,000Coming Soon4 beds 2 baths11809 Collins Dr, GERMANTOWN, MD 20876
MLS# MDMC2202222Listed by: HAGAN REALTY - New
 $295,000Active2 beds 2 baths1,107 sq. ft.
$295,000Active2 beds 2 baths1,107 sq. ft.18131 Chalet Dr #24-202, GERMANTOWN, MD 20874
MLS# MDMC2202184Listed by: KELLER WILLIAMS CAPITAL PROPERTIES - Coming Soon
 $795,000Coming Soon5 beds 4 baths
$795,000Coming Soon5 beds 4 baths18905 Moonwalk Ct, GERMANTOWN, MD 20874
MLS# MDMC2201880Listed by: WEICHERT, REALTORS - Coming SoonOpen Sat, 12 to 3pm
 $399,999Coming Soon3 beds 3 baths
$399,999Coming Soon3 beds 3 baths12949 Pickering Dr, GERMANTOWN, MD 20874
MLS# MDMC2202010Listed by: LONG & FOSTER REAL ESTATE, INC. - Open Sun, 11am to 1pmNew
 $289,000Active2 beds 3 baths1,102 sq. ft.
$289,000Active2 beds 3 baths1,102 sq. ft.13121 Wonderland Way #13-140, GERMANTOWN, MD 20874
MLS# MDMC2200886Listed by: CENTURY 21 REDWOOD REALTY - New
 $1,217,000Active5 beds 5 baths7,681 sq. ft.
$1,217,000Active5 beds 5 baths7,681 sq. ft.14418 Ashleigh Greene Rd, BOYDS, MD 20841
MLS# MDMC2201874Listed by: LPT REALTY, LLC
