12556 Cross Ridge Way, Germantown, MD 20874
Local realty services provided by:Better Homes and Gardens Real Estate Community Realty
12556 Cross Ridge Way,Germantown, MD 20874
$280,000
- 2 Beds
- 1 Baths
- - sq. ft.
- Townhouse
- Sold
Listed by: sarah a. reynolds
Office: keller williams realty
MLS#:MDMC2205138
Source:BRIGHTMLS
Sorry, we are unable to map this address
Price summary
- Price:$280,000
- Monthly HOA dues:$102
About this home
Welcome to this lovely townhome in sought-after Gunners Lake Village—where comfort, convenience, and community come together! Sunlight fills the open floor plan, highlighting beautiful wood floors in the main living areas. The spacious living room provides the perfect spot for relaxing or entertaining, while the upper-level bedrooms offer flexibility for your lifestyle and the ease of an upstairs laundry room. The fenced backyard is ideal for outdoor entertaining, play, or pets, with plenty of storage throughout the home. Enjoy community amenities including a pool, playgrounds, and walking paths, plus ample parking for residents and guests. Ideally located near I-270, MD-118, and MD-355, with shopping, dining, and recreation at Gunners Lake Park, Milestone Shopping Center, and Germantown Town Center just minutes away. Well-maintained and ready to move in—this home offers the best of Germantown living!
Contact an agent
Home facts
- Year built:1984
- Listing ID #:MDMC2205138
- Added:100 day(s) ago
- Updated:December 13, 2025 at 05:36 AM
Rooms and interior
- Bedrooms:2
- Total bathrooms:1
- Full bathrooms:1
Heating and cooling
- Cooling:Central A/C
- Heating:Electric, Heat Pump(s)
Structure and exterior
- Year built:1984
Schools
- High school:SENECA VALLEY
- Middle school:ROBERTO W. CLEMENTE
- Elementary school:S. CHRISTA MCAULIFFE
Utilities
- Water:Public
- Sewer:Public Sewer
Finances and disclosures
- Price:$280,000
- Tax amount:$3,073 (2024)
New listings near 12556 Cross Ridge Way
- New
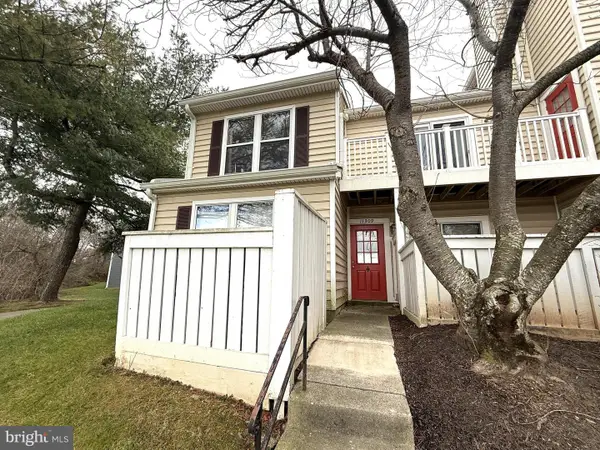 $325,000Active2 beds 2 baths1,243 sq. ft.
$325,000Active2 beds 2 baths1,243 sq. ft.11309 Halethorpe Ter #213, GERMANTOWN, MD 20876
MLS# MDMC2210658Listed by: RE/MAX REALTY SERVICES - New
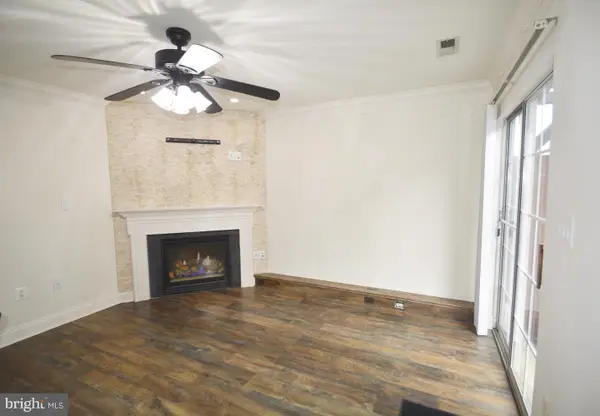 $490,000Active2 beds 2 baths1,534 sq. ft.
$490,000Active2 beds 2 baths1,534 sq. ft.13505 Champions Way, GERMANTOWN, MD 20874
MLS# MDMC2209802Listed by: SAMSON PROPERTIES - Open Sat, 1 to 3pmNew
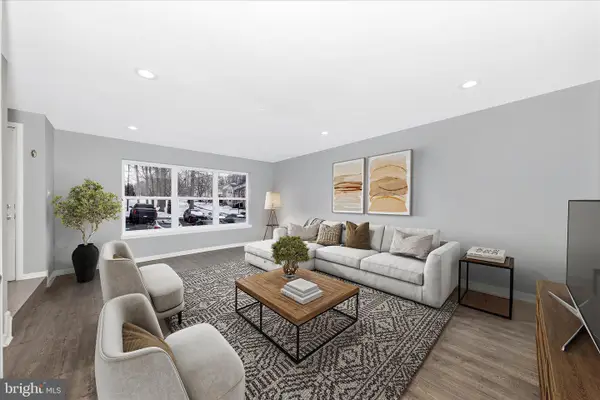 $425,000Active3 beds 3 baths1,818 sq. ft.
$425,000Active3 beds 3 baths1,818 sq. ft.11805 Summer Oak, GERMANTOWN, MD 20874
MLS# MDMC2210564Listed by: SAMSON PROPERTIES - Open Sat, 1 to 3pmNew
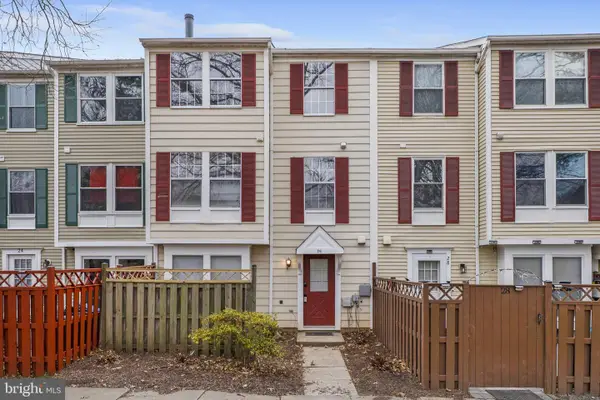 $359,000Active2 beds 2 baths1,604 sq. ft.
$359,000Active2 beds 2 baths1,604 sq. ft.26 Whitechurch Ct, GERMANTOWN, MD 20874
MLS# MDMC2210502Listed by: RE/MAX TOWN CENTER - Open Sat, 1 to 3pmNew
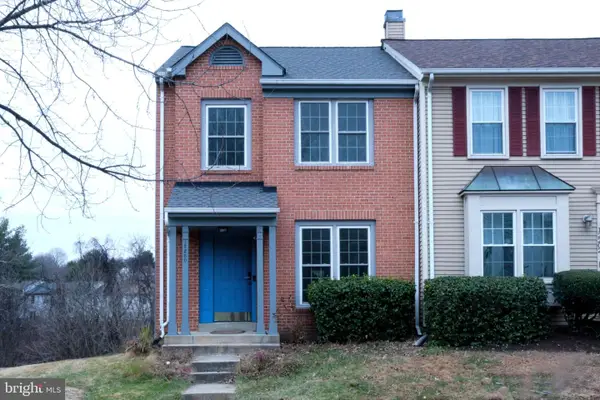 $485,000Active3 beds 4 baths2,184 sq. ft.
$485,000Active3 beds 4 baths2,184 sq. ft.12200 Brittania Cir, GERMANTOWN, MD 20874
MLS# MDMC2210608Listed by: SAMSON PROPERTIES - Open Sun, 1 to 4pmNew
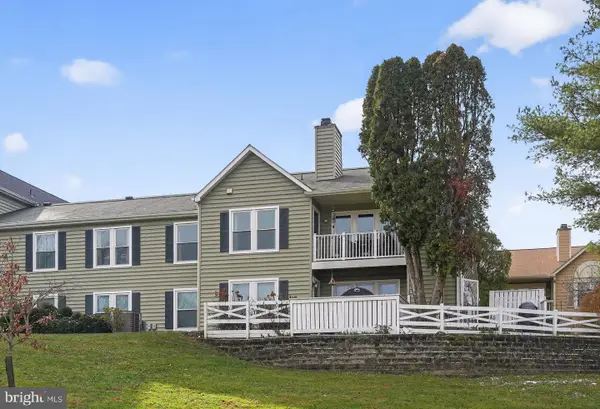 $367,000Active3 beds 2 baths1,519 sq. ft.
$367,000Active3 beds 2 baths1,519 sq. ft.11321 Halethorpe Ter #205, GERMANTOWN, MD 20876
MLS# MDMC2210348Listed by: LONG & FOSTER REAL ESTATE, INC. - Coming Soon
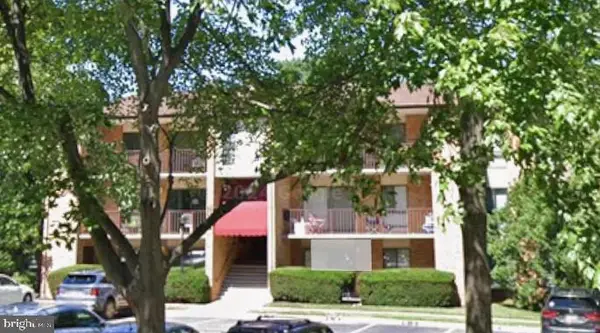 $269,999Coming Soon3 beds 2 baths
$269,999Coming Soon3 beds 2 baths13137 Dairymaid Dr #124, GERMANTOWN, MD 20874
MLS# MDMC2210438Listed by: CUMMINGS & CO. REALTORS - Open Sun, 1 to 3pmNew
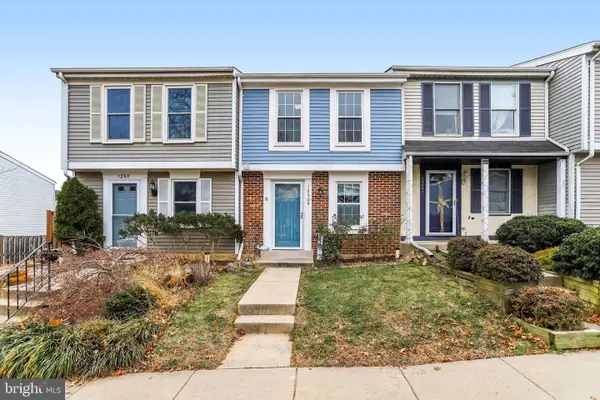 $335,000Active2 beds 2 baths945 sq. ft.
$335,000Active2 beds 2 baths945 sq. ft.12509 Laurel Grove Pl, GERMANTOWN, MD 20874
MLS# MDMC2210256Listed by: SAMSON PROPERTIES - New
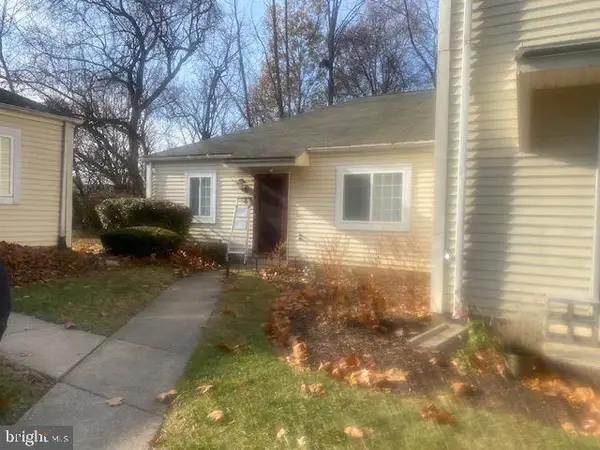 $319,900Active2 beds 1 baths900 sq. ft.
$319,900Active2 beds 1 baths900 sq. ft.7 Stoney Point Ct, GERMANTOWN, MD 20876
MLS# MDMC2210240Listed by: REALTY CONNECTION - Open Sat, 1 to 3pmNew
 $675,000Active4 beds 3 baths1,782 sq. ft.
$675,000Active4 beds 3 baths1,782 sq. ft.12219 Stoney Bottom Rd, GERMANTOWN, MD 20874
MLS# MDMC2207280Listed by: FAB REALTY LLC
