13613 Harvest Glen Way, GERMANTOWN, MD 20874
Local realty services provided by:Better Homes and Gardens Real Estate GSA Realty
13613 Harvest Glen Way,GERMANTOWN, MD 20874
$520,000
- 3 Beds
- 4 Baths
- 2,320 sq. ft.
- Townhouse
- Active
Upcoming open houses
- Sun, Sep 2102:00 pm - 04:00 pm
Listed by:nimrod shmul
Office:realty pros
MLS#:MDMC2198898
Source:BRIGHTMLS
Price summary
- Price:$520,000
- Price per sq. ft.:$224.14
- Monthly HOA dues:$130
About this home
Welcome to this stunning end unit townhome in the highly desirable Germantown Station neighborhood.
### checkout the video tour here in this listing or online##
This home boasts an abundance of features, including extra third exposure for enhanced natural light, brand new carpeting, and luxurious LVF flooring in the foyer. Freshly painted throughout, you'll also appreciate the beautifully updated deck and the gorgeous fenced-in backyard with a charming brick patio, complete with a garage for added convenience.
As you enter, you're greeted by a spacious foyer leading to a bright, open family room, featuring a cozy gas fireplace, recessed lighting, and direct access to the fenced backyard and brick patio. The entry level also includes a convenient half bath and garage access.
The expansive country kitchen is equipped with stainless steel appliances, including a brand new dishwasher and a newer refrigerator. It features a breakfast bar and ample storage. Adjacent to the kitchen, the dining area opens to the large, freshly painted deck. You’ll also find a generous living room on this level, where large windows fill the space with natural light.
On the bedroom level, the primary suite offers dual walk-in closets and a luxurious bathroom complete with a soaking tub, double vanity, and walk-in shower. Two additional charming bedrooms and a hall bath complete this level, along with a laundry closet for your convenience.
Located just a few blocks from shopping, dining, recreational parks, and public transportation—including the Germantown rail station just one mile away—this home offers the perfect blend of comfort and convenience.
Welcome home!
Contact an agent
Home facts
- Year built:2002
- Listing ID #:MDMC2198898
- Added:1 day(s) ago
- Updated:September 16, 2025 at 10:12 AM
Rooms and interior
- Bedrooms:3
- Total bathrooms:4
- Full bathrooms:2
- Half bathrooms:2
- Living area:2,320 sq. ft.
Heating and cooling
- Cooling:Central A/C
- Heating:Forced Air, Natural Gas
Structure and exterior
- Roof:Asphalt
- Year built:2002
- Building area:2,320 sq. ft.
- Lot area:0.04 Acres
Schools
- High school:NORTHWEST
- Middle school:KINGSVIEW
- Elementary school:RONALD A. MCNAIR
Utilities
- Water:Public
- Sewer:Public Sewer
Finances and disclosures
- Price:$520,000
- Price per sq. ft.:$224.14
- Tax amount:$5,498 (2024)
New listings near 13613 Harvest Glen Way
- Coming Soon
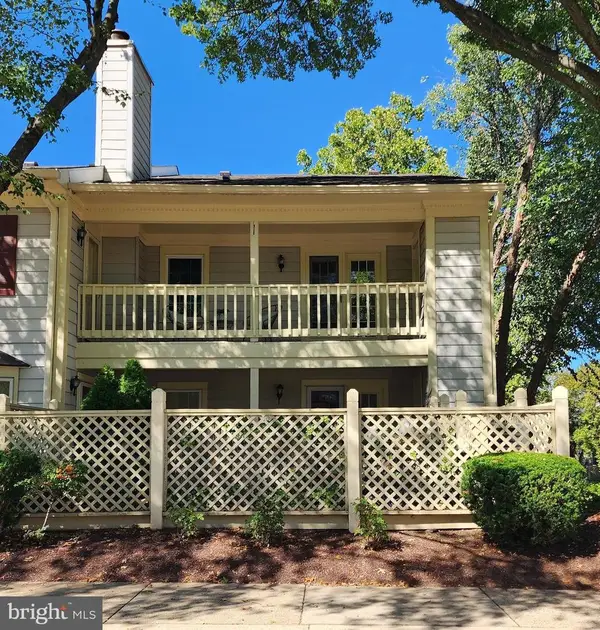 $299,900Coming Soon2 beds 2 baths
$299,900Coming Soon2 beds 2 baths13036 Shadyside Ln #14-242, GERMANTOWN, MD 20874
MLS# MDMC2198838Listed by: MARYLAND REAL ESTATE GROUP - Open Fri, 5 to 7pmNew
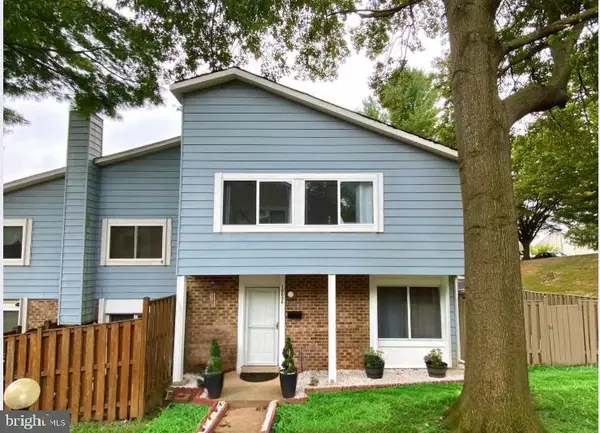 $385,000Active4 beds 3 baths1,464 sq. ft.
$385,000Active4 beds 3 baths1,464 sq. ft.18636 Mustard Seed Ct, GERMANTOWN, MD 20874
MLS# MDMC2198538Listed by: THE LIST REALTY 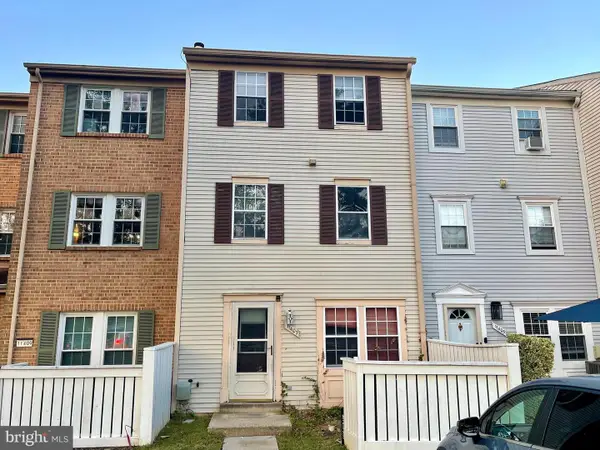 $215,000Pending-- beds -- baths1,337 sq. ft.
$215,000Pending-- beds -- baths1,337 sq. ft.11407 Hawks Ridge Ter #77, GERMANTOWN, MD 20876
MLS# MDMC2199810Listed by: LONG & FOSTER REAL ESTATE, INC.- New
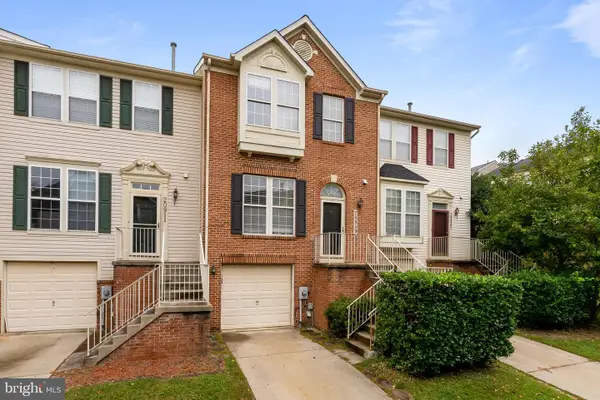 $499,000Active3 beds 3 baths1,920 sq. ft.
$499,000Active3 beds 3 baths1,920 sq. ft.20909 Rosebay Pl, GERMANTOWN, MD 20874
MLS# MDMC2199420Listed by: SERHANT - New
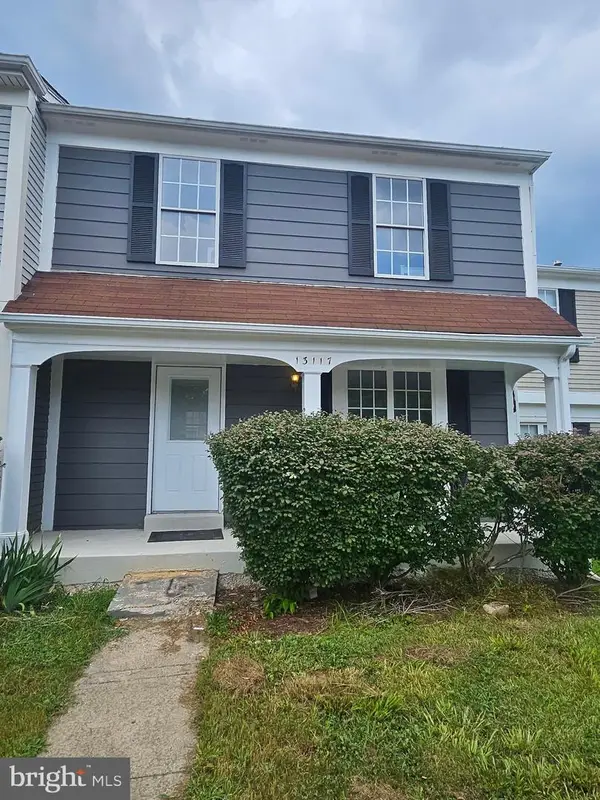 $429,990Active3 beds 4 baths1,188 sq. ft.
$429,990Active3 beds 4 baths1,188 sq. ft.13117 Thackery Pl, GERMANTOWN, MD 20874
MLS# MDMC2195808Listed by: CLASSIC SELECT INC - Coming Soon
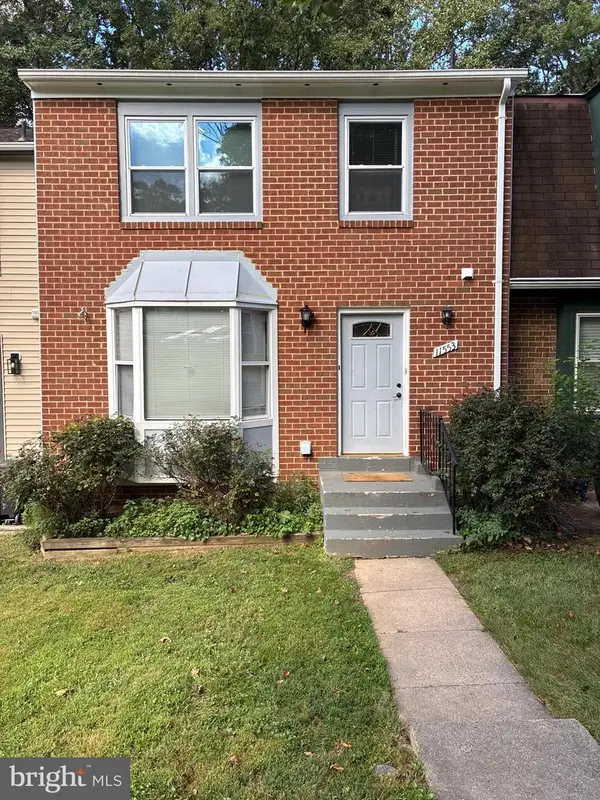 $459,000Coming Soon5 beds 4 baths
$459,000Coming Soon5 beds 4 baths11553 Summer Oak Dr, GERMANTOWN, MD 20874
MLS# MDMC2199682Listed by: THE AGENCY DC - New
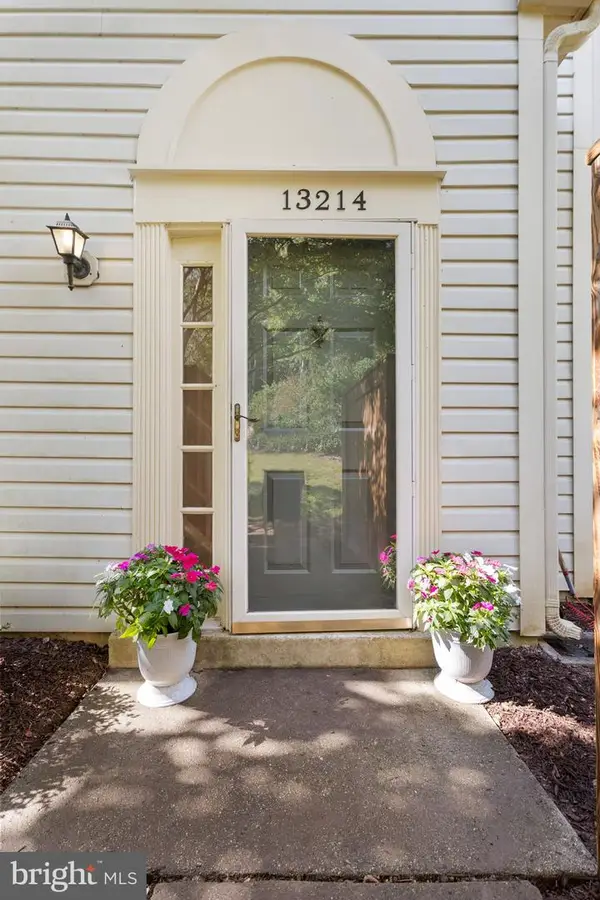 $275,000Active1 beds 1 baths1,005 sq. ft.
$275,000Active1 beds 1 baths1,005 sq. ft.13214 Meander Cove Dr #54, GERMANTOWN, MD 20874
MLS# MDMC2199770Listed by: RE/MAX REALTY GROUP - Coming Soon
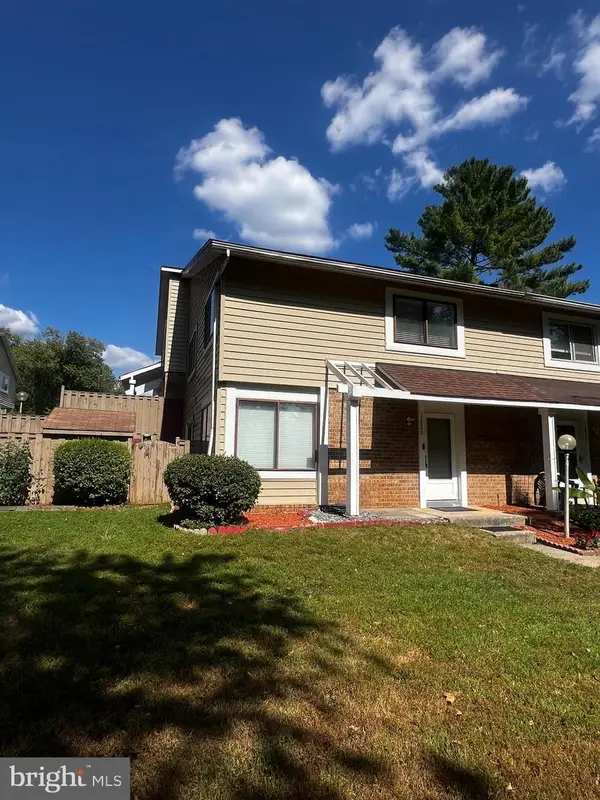 $375,000Coming Soon3 beds 3 baths
$375,000Coming Soon3 beds 3 baths12830 Sage Ter, GERMANTOWN, MD 20874
MLS# MDMC2199684Listed by: THE AGENCY DC - New
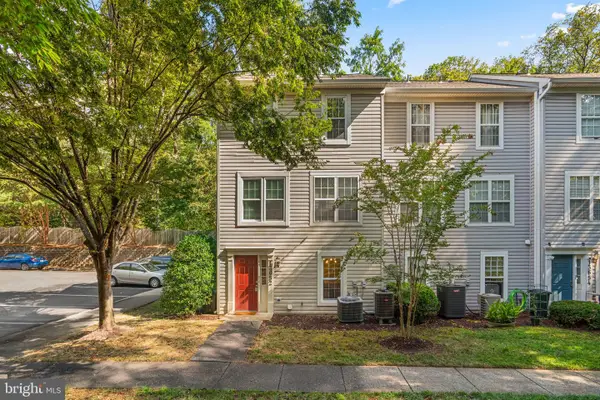 $195,000Active1 beds 1 baths590 sq. ft.
$195,000Active1 beds 1 baths590 sq. ft.13652 Harvest Glen Way #d5, GERMANTOWN, MD 20874
MLS# MDMC2199010Listed by: REDFIN CORP
