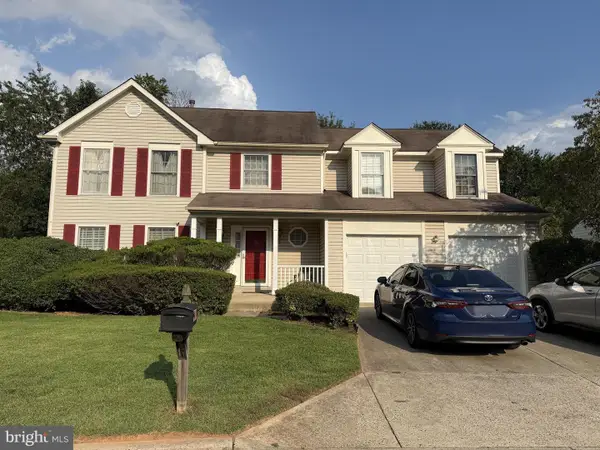18040 Chalet Dr #15-201, Germantown, MD 20874
Local realty services provided by:Better Homes and Gardens Real Estate Maturo
18040 Chalet Dr #15-201,Germantown, MD 20874
$310,000
- 3 Beds
- 2 Baths
- 1,149 sq. ft.
- Condominium
- Active
Listed by:rachel adler
Office:realty usa
MLS#:MDMC2200498
Source:BRIGHTMLS
Price summary
- Price:$310,000
- Price per sq. ft.:$269.8
About this home
OPEN SATURDAY, SEPT. 27THFROM 1-4PM. Welcome to this renovated 3-bedroom, 2 full bathroom residence with open and spacious floor plan and many designer touches throughout. Windows have been recently replaced and a private balcony provides excellent outdoor space & entertaining. The living room boasts a stunning wood-burning fireplace with stone surround and long and deep mantle perfect for your large TV. There is electric central air and heat and a separate in-unit laundry room with a full-size Maytag washer and dryer. The master bedroom can hold a California king-size bed with nightstands and large dressers. The master bath has been upgraded with designer fixtures and lighting; granite counters.grace the vanity and there is a bathtub and shower. The Farmingdale condominium (FHA APPROVED!) community offers exceptional amenities, including a pool, fitness center, and a beautiful clubhouse which features a gorgeous party room with vaulted ceilings and a striking stone wood-burning fireplace, ideal for hosting gatherings and events. This home is just 10 minutes from the MARC train, close to to Shady Grove Metro Station, and offers easy access to I-270 and Washington, DC. Surrounding this home are numerous attractions and amenities, including a 5-minute drive to Seneca Creek State Park, where you can enjoy boating, fishing, and scenic hiking trails. The Maryland SoccerPlex and Recreation Park sport a large castle playground, sports fields and picnic areas; the Potomac River is nearby and offers kayaking and jet-skiing. BlackRock Center for the Arts provides many different visual and performing arts programs. Unit 201 will not disappoint!
Contact an agent
Home facts
- Year built:1989
- Listing ID #:MDMC2200498
- Added:10 day(s) ago
- Updated:September 30, 2025 at 01:47 PM
Rooms and interior
- Bedrooms:3
- Total bathrooms:2
- Full bathrooms:2
- Living area:1,149 sq. ft.
Heating and cooling
- Cooling:Central A/C, Heat Pump(s), Programmable Thermostat
- Heating:Electric, Forced Air, Programmable Thermostat
Structure and exterior
- Year built:1989
- Building area:1,149 sq. ft.
Schools
- High school:NORTHWEST
- Middle school:KINGSVIEW
- Elementary school:CLOPPER MILL
Utilities
- Water:Public
- Sewer:Public Sewer
Finances and disclosures
- Price:$310,000
- Price per sq. ft.:$269.8
- Tax amount:$2,531 (2024)
New listings near 18040 Chalet Dr #15-201
- Coming Soon
 $795,000Coming Soon5 beds 4 baths
$795,000Coming Soon5 beds 4 baths18905 Moonwalk Ct, GERMANTOWN, MD 20874
MLS# MDMC2201880Listed by: WEICHERT, REALTORS - Open Sun, 12 to 3pmNew
 $289,000Active2 beds 3 baths1,102 sq. ft.
$289,000Active2 beds 3 baths1,102 sq. ft.13121 Wonderland Way #13-140, GERMANTOWN, MD 20874
MLS# MDMC2200886Listed by: CENTURY 21 REDWOOD REALTY - New
 $1,217,000Active5 beds 5 baths7,681 sq. ft.
$1,217,000Active5 beds 5 baths7,681 sq. ft.14418 Ashleigh Greene Rd, BOYDS, MD 20841
MLS# MDMC2201874Listed by: LPT REALTY, LLC - Coming Soon
 $249,900Coming Soon2 beds 2 baths
$249,900Coming Soon2 beds 2 baths19605 Gunners Branch Rd #d 2-0214, GERMANTOWN, MD 20876
MLS# MDMC2201862Listed by: EXP REALTY, LLC - New
 $283,000Active2 beds 2 baths1,094 sq. ft.
$283,000Active2 beds 2 baths1,094 sq. ft.18011 Unit 102 Chalet Dr #102, GERMANTOWN, MD 20874
MLS# MDMC2199380Listed by: RE/MAX PREMIERE SELECTIONS - New
 $209,900Active2 beds 2 baths965 sq. ft.
$209,900Active2 beds 2 baths965 sq. ft.19525 Gunners Branch Rd #g, GERMANTOWN, MD 20876
MLS# MDMC2201792Listed by: HAVAREST REALTY - New
 $425,000Active4 beds 4 baths1,060 sq. ft.
$425,000Active4 beds 4 baths1,060 sq. ft.19909 Choctaw Ct, GERMANTOWN, MD 20876
MLS# MDMC2201780Listed by: LONG & FOSTER REAL ESTATE, INC. - New
 $595,000Active4 beds 3 baths1,932 sq. ft.
$595,000Active4 beds 3 baths1,932 sq. ft.11110 Hoffman Dr, GERMANTOWN, MD 20876
MLS# MDMC2199948Listed by: PEARSON SMITH REALTY, LLC - New
 $339,000Active3 beds 2 baths1,183 sq. ft.
$339,000Active3 beds 2 baths1,183 sq. ft.18808 Sparkling Water Dr #102, GERMANTOWN, MD 20874
MLS# MDMC2201314Listed by: RE/MAX REALTY CENTRE, INC. - Coming Soon
 $275,000Coming Soon2 beds 2 baths
$275,000Coming Soon2 beds 2 baths12309 Silvergate Way #908-k, GERMANTOWN, MD 20874
MLS# MDMC2201446Listed by: NORTHROP REALTY
