18509 Sparrows Point Pl, GERMANTOWN, MD 20874
Local realty services provided by:Better Homes and Gardens Real Estate Premier
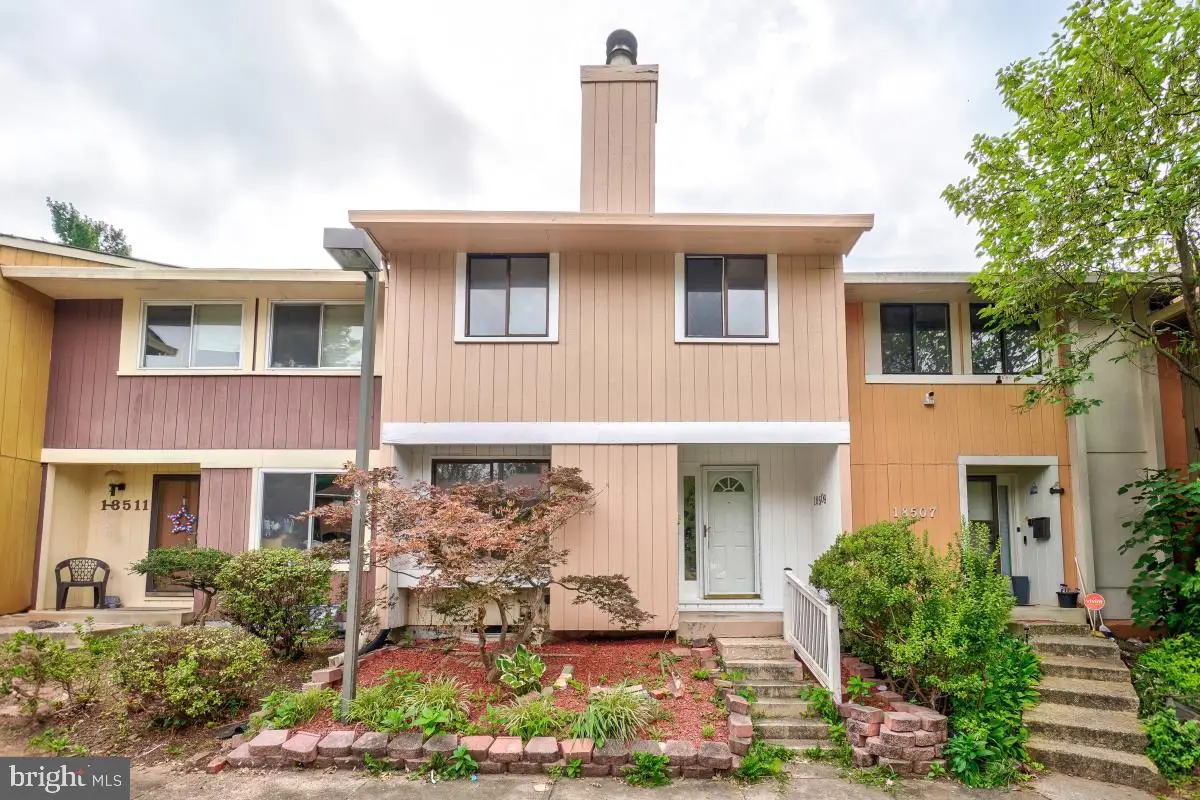
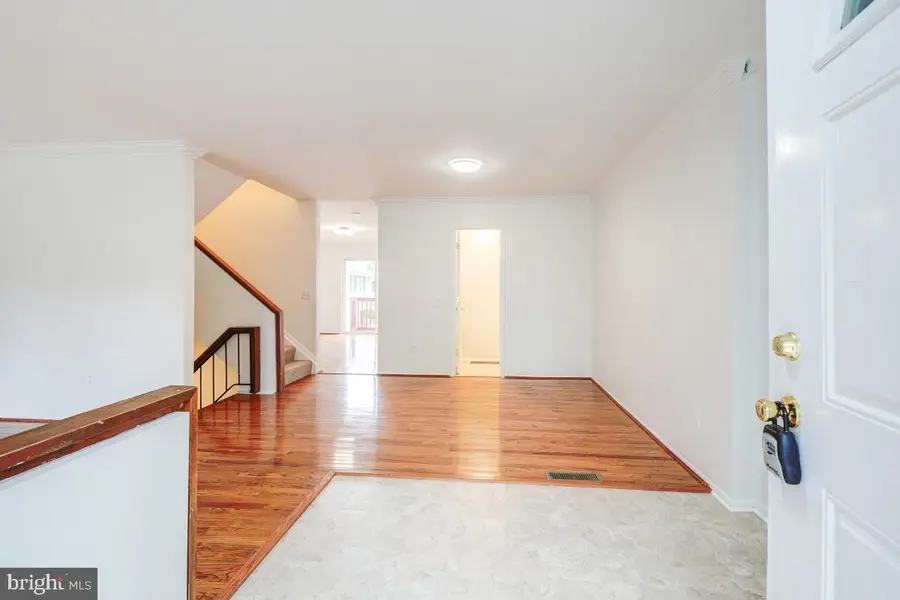
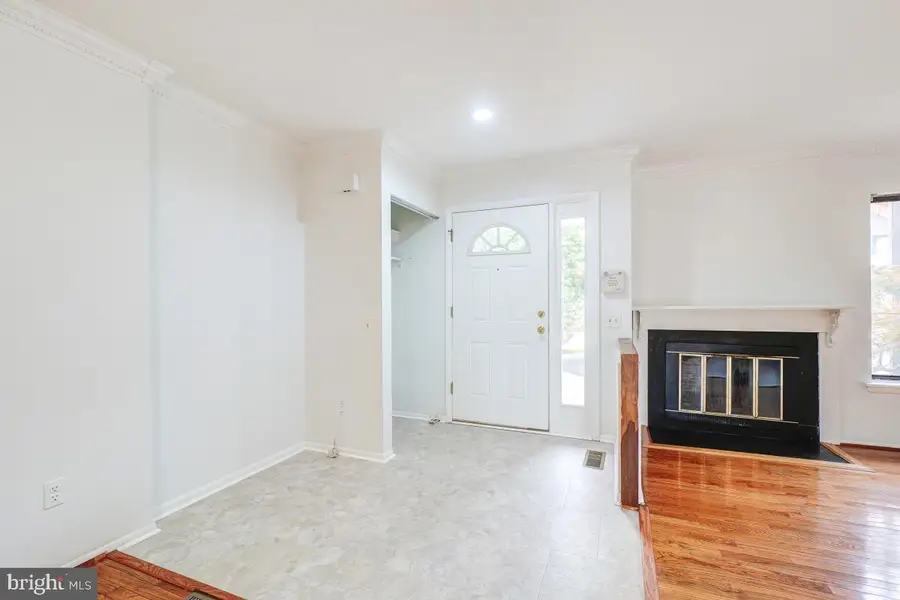
Listed by:robert h myers
Office:re/max realty services
MLS#:MDMC2195634
Source:BRIGHTMLS
Price summary
- Price:$375,000
- Price per sq. ft.:$165.05
- Monthly HOA dues:$122
About this home
Upgraded large townhouse with all three levels above ground in the Stoneridge community of Germantown, convenient to shopping, commuting routes, MARC train, community pool and parks. Offers three bedrooms, 2 full baths and 2 half baths and a walkout finished lower level. *****
Lots of upgrades in this one: new carpet, brand new stove and dishwasher, refrigerator replaced last year, fenced yard, balcony and a deck, HVAC from 2021, built ins in dining room and a bedroom, and hardwood floors on main level. *****
The tiled entryway opens to the large living room with wood burning fireplace and receives plenty of natural light. The kitchen and dining room combination is very roomy and there is a slider to the balcony. Built in cabinet in the dining area is a big plus. The kitchen offers a custom backsplash, breakfast bar, large pantry, replaced windows and a tiled floor. Updated powder room and large entry foyer with coat closet complete the main level. *****
The upper level has an owner bedroom with a full bath ensuite, lots of natural light, recessed lighting, a large closet and a ceiling fan. *****
The other two bedrooms share a hall bath and one of those bedrooms has extensive built ins, perfect for a home office or study space. *****
The finished walkout lower level offers a large recreation room, slider to the deck with stairs to the fenced yard, a half bathroom, a room with tiled floors that is perfect for a home gym or guest space and a laundry room. *****
School assignments per MCPS to Clopper Mill ES, Clemente MS, and highly rated Northwest HS.
Contact an agent
Home facts
- Year built:1978
- Listing Id #:MDMC2195634
- Added:1 day(s) ago
- Updated:August 16, 2025 at 10:08 AM
Rooms and interior
- Bedrooms:3
- Total bathrooms:4
- Full bathrooms:2
- Half bathrooms:2
- Living area:2,272 sq. ft.
Heating and cooling
- Cooling:Central A/C
- Heating:Electric, Heat Pump(s)
Structure and exterior
- Year built:1978
- Building area:2,272 sq. ft.
- Lot area:0.03 Acres
Schools
- High school:NORTHWEST
- Middle school:ROBERTO W. CLEMENTE
- Elementary school:CLOPPER MILL
Utilities
- Water:Public
- Sewer:Public Sewer
Finances and disclosures
- Price:$375,000
- Price per sq. ft.:$165.05
- Tax amount:$3,784 (2024)
New listings near 18509 Sparrows Point Pl
- Coming Soon
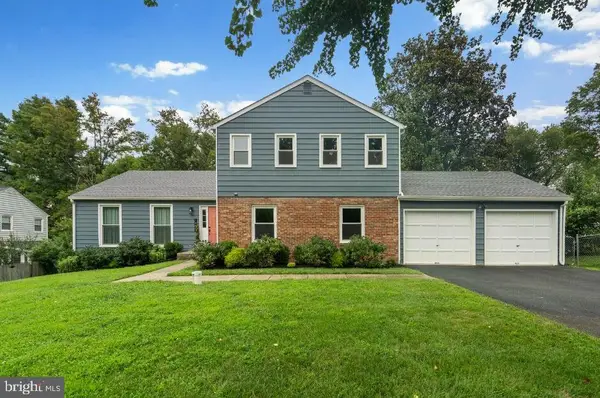 $973,799Coming Soon4 beds 3 baths
$973,799Coming Soon4 beds 3 baths14421 Brookmead, GERMANTOWN, MD 20874
MLS# MDMC2195390Listed by: BERKSHIRE HATHAWAY HOMESERVICES PENFED REALTY - Coming Soon
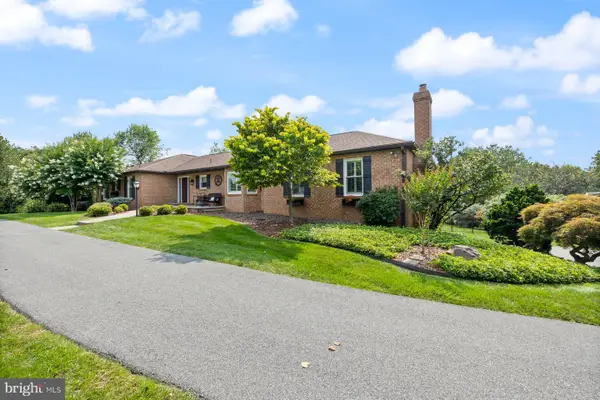 $1,250,000Coming Soon5 beds 5 baths
$1,250,000Coming Soon5 beds 5 baths23104 Bank Barn Ct, GERMANTOWN, MD 20876
MLS# MDMC2195608Listed by: RE/MAX REALTY GROUP - Open Fri, 3 to 6pmNew
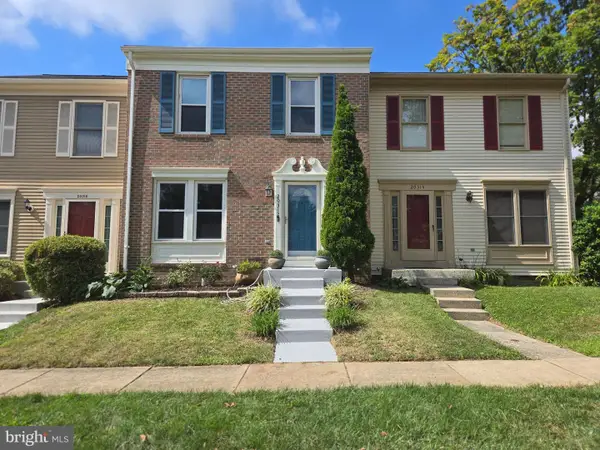 $450,000Active3 beds 3 baths1,690 sq. ft.
$450,000Active3 beds 3 baths1,690 sq. ft.20312 Cedarhurst Way, GERMANTOWN, MD 20876
MLS# MDMC2192574Listed by: WEICHERT, REALTORS - Open Sun, 2 to 4pmNew
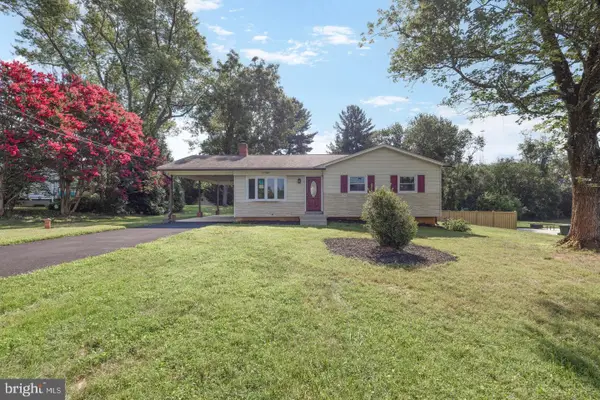 $535,000Active3 beds 2 baths2,736 sq. ft.
$535,000Active3 beds 2 baths2,736 sq. ft.17305 Flagstone Dr, GERMANTOWN, MD 20874
MLS# MDMC2195366Listed by: SAMSON PROPERTIES - Coming Soon
 $437,500Coming Soon3 beds 4 baths
$437,500Coming Soon3 beds 4 baths20575 Lowfield Dr, GERMANTOWN, MD 20874
MLS# MDMC2195120Listed by: KELLER WILLIAMS CAPITAL PROPERTIES - New
 $599,900Active5 beds 2 baths1,494 sq. ft.
$599,900Active5 beds 2 baths1,494 sq. ft.11528 Scottsbury Ter, GERMANTOWN, MD 20876
MLS# MDMC2195314Listed by: LONG & FOSTER REAL ESTATE, INC. - Coming Soon
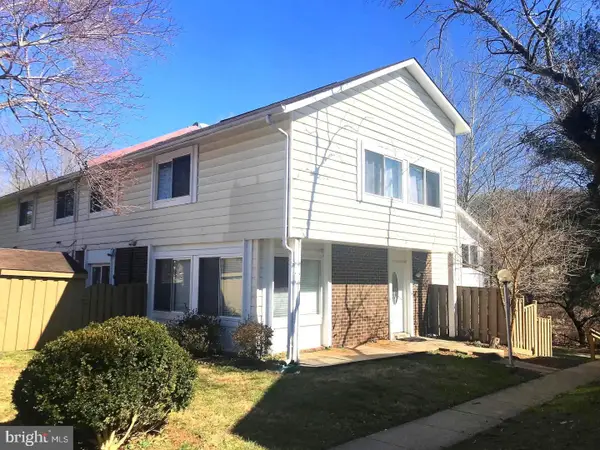 $395,000Coming Soon4 beds 3 baths
$395,000Coming Soon4 beds 3 baths12703 Sesame Seed Ct, GERMANTOWN, MD 20874
MLS# MDMC2195268Listed by: CHARIS REALTY GROUP - Coming Soon
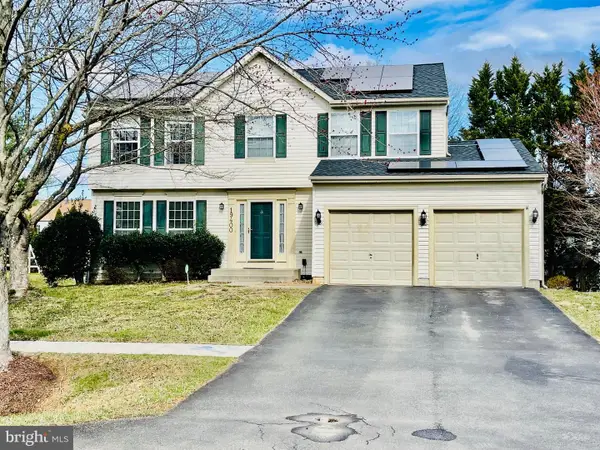 $765,000Coming Soon4 beds 4 baths
$765,000Coming Soon4 beds 4 baths19400 Penrod Ter, GERMANTOWN, MD 20874
MLS# MDMC2195246Listed by: LONG & FOSTER REAL ESTATE, INC.  $485,000Pending3 beds 4 baths1,920 sq. ft.
$485,000Pending3 beds 4 baths1,920 sq. ft.13107 Bridger Dr #104, GERMANTOWN, MD 20874
MLS# MDMC2177702Listed by: EXP REALTY, LLC
