19606 Galway Bay Cir #301, Germantown, MD 20874
Local realty services provided by:Better Homes and Gardens Real Estate Premier
19606 Galway Bay Cir #301,Germantown, MD 20874
$285,000
- 2 Beds
- 2 Baths
- - sq. ft.
- Condominium
- Sold
Listed by: ari samet, elizabeth maclaren
Office: re/max results
MLS#:MDMC2202938
Source:BRIGHTMLS
Sorry, we are unable to map this address
Price summary
- Price:$285,000
About this home
Welcome to a truly turn-key condo in The Ashmore at Germantown. This 2 bed, 2 bath, 984 sq ft home has been lovingly maintained — spotless, smoke-free, pet-free, and ready for you to move right in. The HVAC was replaced in late 2024, ensuring comfort and efficiency for years to come, and the transferable home warranty adds extra peace of mind.
Inside, you’ll find an open floor plan with a practical, well-designed layout that makes great use of space. The living, dining, and kitchen areas connect seamlessly for easy day-to-day living. Both bedrooms are generously sized with walk-in closets, and the in-unit washer and dryer offer added convenience. Enjoy your own private balcony, perfect for relaxing or having morning coffee.
The Ashmore community offers resort-style amenities -- a clubhouse, fitness center, pool, and scenic walking trails -- all within a beautifully maintained setting. Plus, enjoy unbeatable convenience with the Germantown MARC station and bus stop less than a mile away, connecting you easily to major commuter routes and nearby shopping and dining.
If you’re looking for a pristine, move-in ready condo with modern systems and an unbeatable location, this is the one! Schedule your showing today!
Contact an agent
Home facts
- Year built:2006
- Listing ID #:MDMC2202938
- Added:60 day(s) ago
- Updated:December 13, 2025 at 07:40 PM
Rooms and interior
- Bedrooms:2
- Total bathrooms:2
- Full bathrooms:2
Heating and cooling
- Cooling:Central A/C
- Heating:Heat Pump(s), Natural Gas
Structure and exterior
- Year built:2006
Schools
- High school:SENECA VALLEY
- Middle school:ROBERTO W. CLEMENTE
- Elementary school:CLOPPER MILL
Utilities
- Water:Public
- Sewer:Public Sewer
Finances and disclosures
- Price:$285,000
- Tax amount:$1,907 (2007)
New listings near 19606 Galway Bay Cir #301
- New
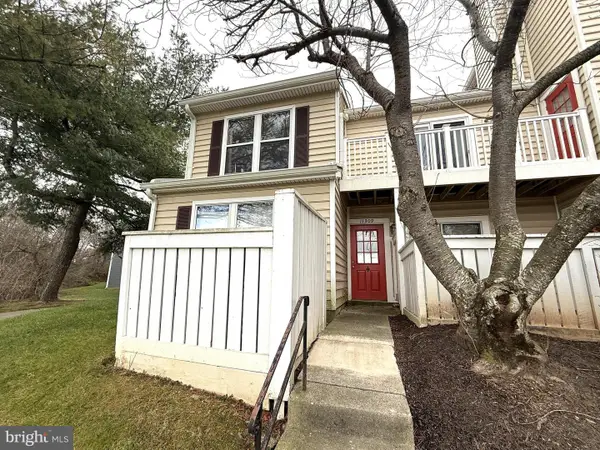 $325,000Active2 beds 2 baths1,243 sq. ft.
$325,000Active2 beds 2 baths1,243 sq. ft.11309 Halethorpe Ter #213, GERMANTOWN, MD 20876
MLS# MDMC2210658Listed by: RE/MAX REALTY SERVICES - New
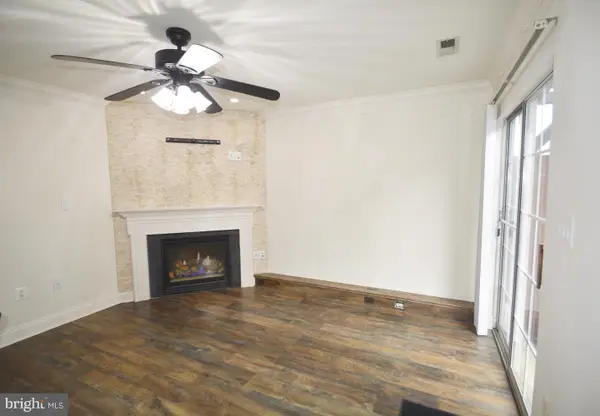 $490,000Active2 beds 2 baths1,534 sq. ft.
$490,000Active2 beds 2 baths1,534 sq. ft.13505 Champions Way, GERMANTOWN, MD 20874
MLS# MDMC2209802Listed by: SAMSON PROPERTIES - Open Sat, 1 to 3pmNew
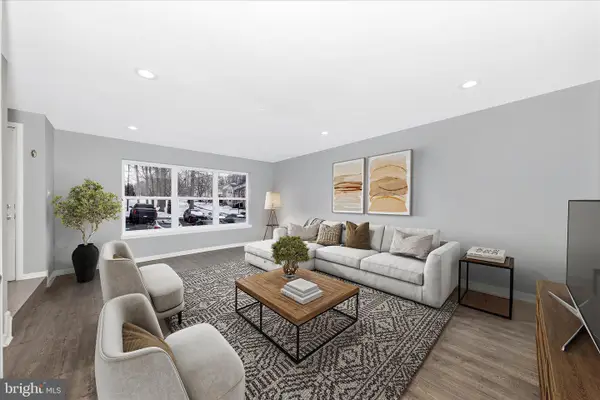 $425,000Active3 beds 3 baths1,818 sq. ft.
$425,000Active3 beds 3 baths1,818 sq. ft.11805 Summer Oak, GERMANTOWN, MD 20874
MLS# MDMC2210564Listed by: SAMSON PROPERTIES - Open Sat, 1 to 3pmNew
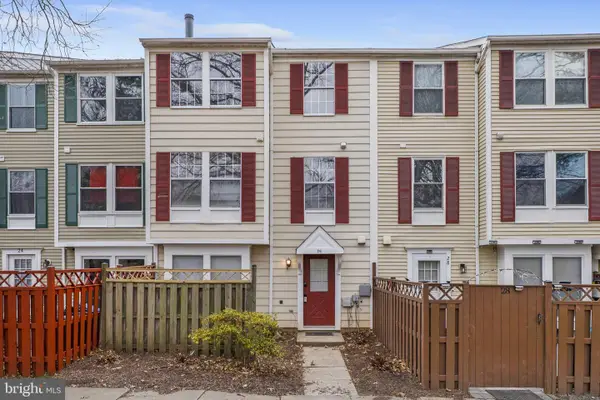 $359,000Active2 beds 2 baths1,604 sq. ft.
$359,000Active2 beds 2 baths1,604 sq. ft.26 Whitechurch Ct, GERMANTOWN, MD 20874
MLS# MDMC2210502Listed by: RE/MAX TOWN CENTER - Open Sat, 1 to 3pmNew
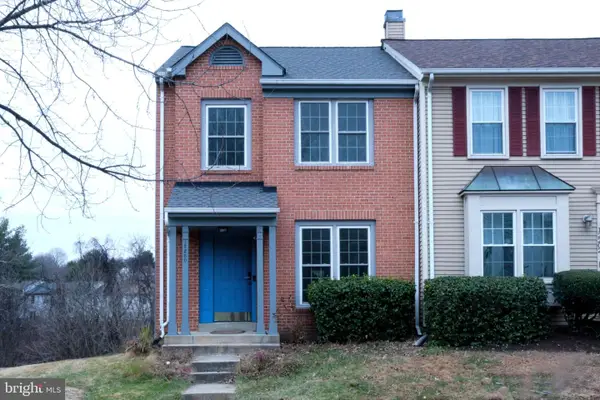 $485,000Active3 beds 4 baths2,184 sq. ft.
$485,000Active3 beds 4 baths2,184 sq. ft.12200 Brittania Cir, GERMANTOWN, MD 20874
MLS# MDMC2210608Listed by: SAMSON PROPERTIES - Open Sun, 1 to 4pmNew
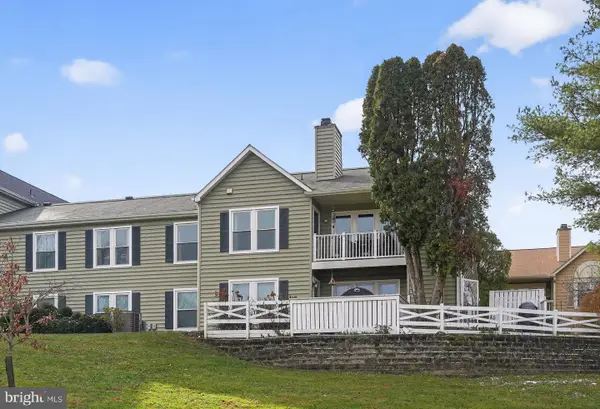 $367,000Active3 beds 2 baths1,519 sq. ft.
$367,000Active3 beds 2 baths1,519 sq. ft.11321 Halethorpe Ter #205, GERMANTOWN, MD 20876
MLS# MDMC2210348Listed by: LONG & FOSTER REAL ESTATE, INC. - Coming Soon
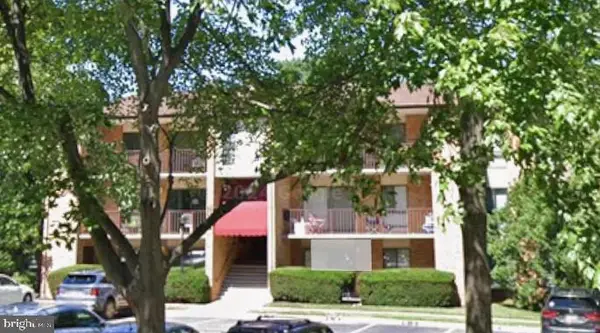 $269,999Coming Soon3 beds 2 baths
$269,999Coming Soon3 beds 2 baths13137 Dairymaid Dr #124, GERMANTOWN, MD 20874
MLS# MDMC2210438Listed by: CUMMINGS & CO. REALTORS - Open Sun, 1 to 3pmNew
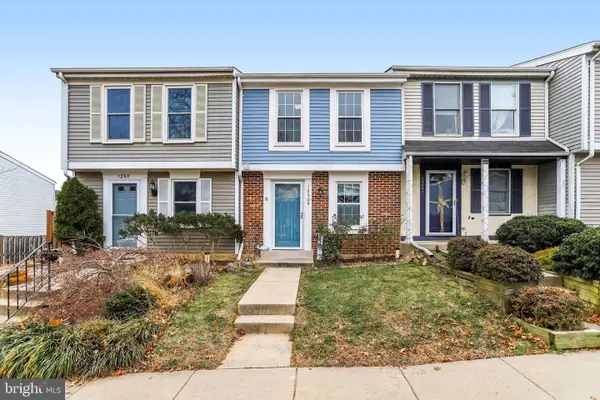 $335,000Active2 beds 2 baths945 sq. ft.
$335,000Active2 beds 2 baths945 sq. ft.12509 Laurel Grove Pl, GERMANTOWN, MD 20874
MLS# MDMC2210256Listed by: SAMSON PROPERTIES - New
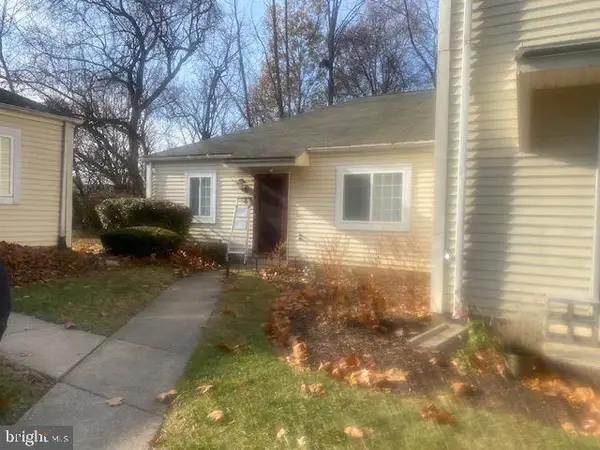 $319,900Active2 beds 1 baths900 sq. ft.
$319,900Active2 beds 1 baths900 sq. ft.7 Stoney Point Ct, GERMANTOWN, MD 20876
MLS# MDMC2210240Listed by: REALTY CONNECTION - Open Sat, 1 to 3pmNew
 $675,000Active4 beds 3 baths1,782 sq. ft.
$675,000Active4 beds 3 baths1,782 sq. ft.12219 Stoney Bottom Rd, GERMANTOWN, MD 20874
MLS# MDMC2207280Listed by: FAB REALTY LLC
