19621 Gunners Branch Rd #l, Germantown, MD 20876
Local realty services provided by:Better Homes and Gardens Real Estate Community Realty
19621 Gunners Branch Rd #l,Germantown, MD 20876
$195,000
- 2 Beds
- 2 Baths
- 974 sq. ft.
- Condominium
- Active
Listed by: sarah a. reynolds, jennifer nalley
Office: keller williams realty
MLS#:MDMC2172854
Source:BRIGHTMLS
Price summary
- Price:$195,000
- Price per sq. ft.:$200.21
About this home
Full renovation will be needed for someone looking to put some sweat equity into their new home! Welcome to this spacious top floor condominium located in a desirable garden-style community. This 2-bedroom, 2 full bathroom home does need renovations, and has a ton of potential and is ideal for anyone looking for a low-maintenance lifestyle in a prime location. Enjoy the already open floor plan, the convenience of in-unit laundry, an assigned parking space, and an additional storage space. The community provides wonderful amenities, including parking, well-kept grounds, and easy access to nearby shopping, dining, and public transportation. Perfectly situated with quick access to major commuter routes like I-270. Don't miss out on this fantastic opportunity to own in a vibrant, growing community! **Can ONLY be sold to owner-occupants per the condominium guidelines. There is a waitlist that can be joined in order to use this as a rental.
Contact an agent
Home facts
- Year built:1982
- Listing ID #:MDMC2172854
- Added:193 day(s) ago
- Updated:February 24, 2026 at 02:48 PM
Rooms and interior
- Bedrooms:2
- Total bathrooms:2
- Full bathrooms:2
- Living area:974 sq. ft.
Heating and cooling
- Cooling:Central A/C
- Heating:Central, Electric
Structure and exterior
- Year built:1982
- Building area:974 sq. ft.
Schools
- High school:CLARKSBURG
- Middle school:ROCKY HILL
- Elementary school:FOX CHAPEL
Utilities
- Water:Public
- Sewer:Public Sewer
Finances and disclosures
- Price:$195,000
- Price per sq. ft.:$200.21
- Tax amount:$1,834 (2024)
New listings near 19621 Gunners Branch Rd #l
- Coming Soon
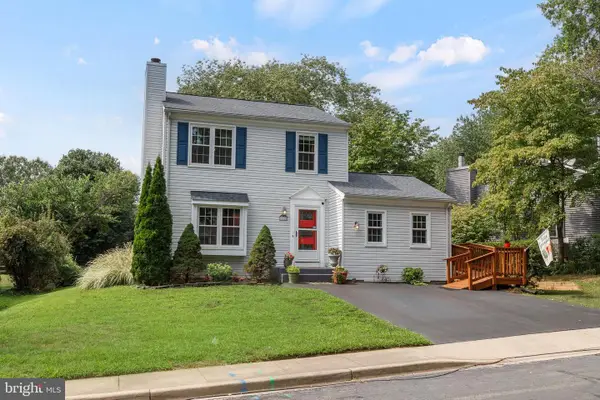 $599,900Coming Soon4 beds 5 baths
$599,900Coming Soon4 beds 5 baths20550 Neerwinder St, GERMANTOWN, MD 20874
MLS# MDMC2218234Listed by: EXP REALTY, LLC - New
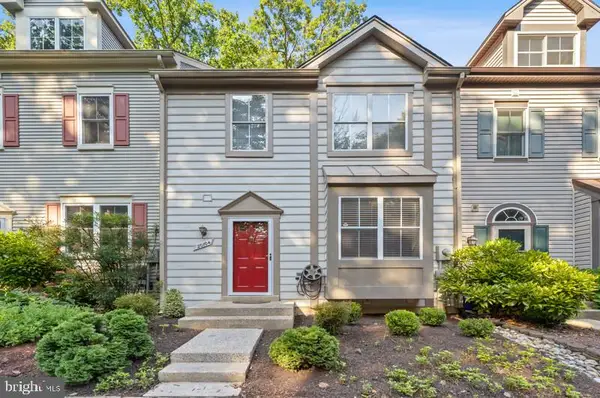 $439,999Active5 beds 4 baths1,580 sq. ft.
$439,999Active5 beds 4 baths1,580 sq. ft.20104 Timber Oak Ln #213, GERMANTOWN, MD 20874
MLS# MDMC2217188Listed by: WEICHERT, REALTORS - Coming Soon
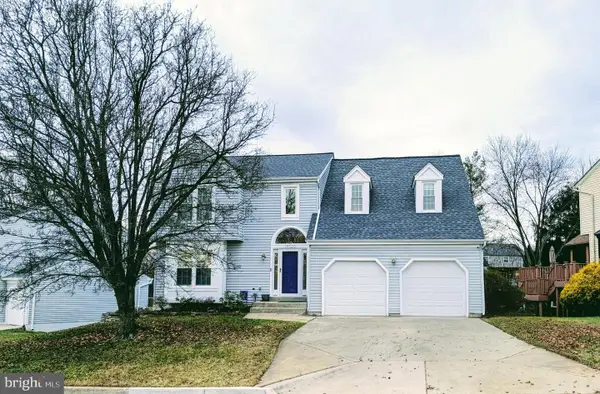 $659,900Coming Soon5 beds 4 baths
$659,900Coming Soon5 beds 4 baths19320 Mossbrook Ct, GERMANTOWN, MD 20874
MLS# MDMC2217964Listed by: MACKINTOSH, INC. 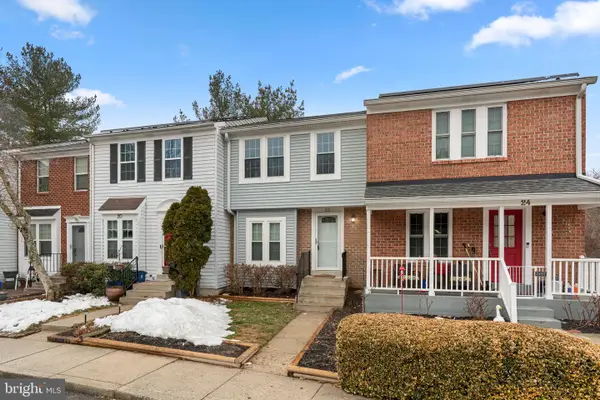 $449,990Pending3 beds 3 baths1,760 sq. ft.
$449,990Pending3 beds 3 baths1,760 sq. ft.22 Cross Laurel Ct, GERMANTOWN, MD 20876
MLS# MDMC2216250Listed by: RE/MAX TOWN CENTER- Coming Soon
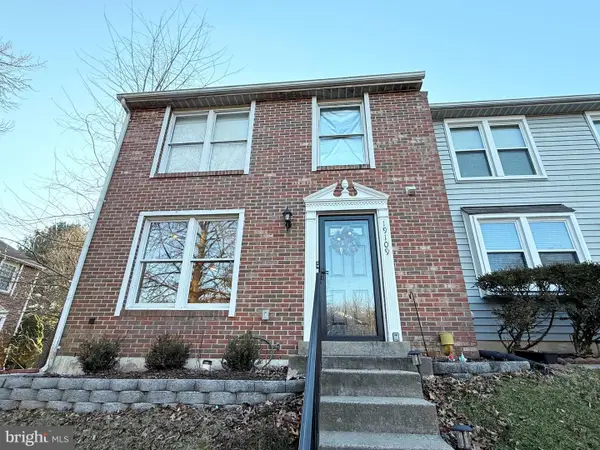 $440,000Coming Soon3 beds 3 baths
$440,000Coming Soon3 beds 3 baths19109 Partridge Wood Dr, GERMANTOWN, MD 20874
MLS# MDMC2213316Listed by: KELLER WILLIAMS LUCIDO AGENCY - New
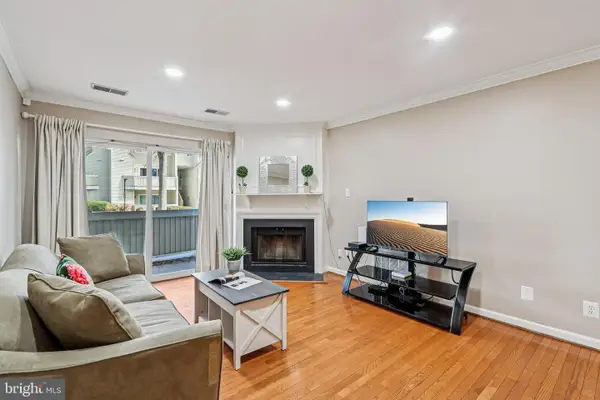 $245,000Active1 beds 1 baths723 sq. ft.
$245,000Active1 beds 1 baths723 sq. ft.18202 Chalet Dr #apt 1, GERMANTOWN, MD 20874
MLS# MDMC2216842Listed by: RE/MAX REALTY CENTRE, INC. 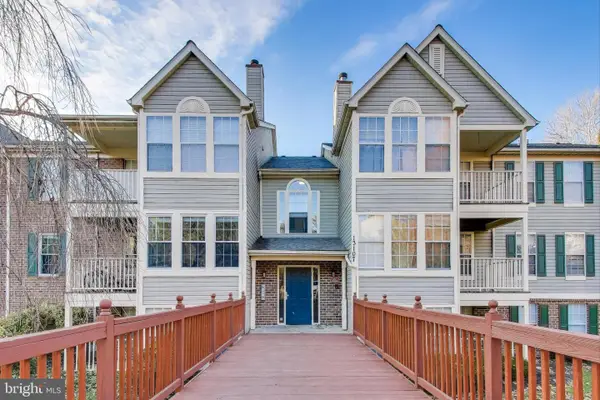 $279,900Active2 beds 2 baths1,073 sq. ft.
$279,900Active2 beds 2 baths1,073 sq. ft.13107 Briarcliff Ter #2-204, GERMANTOWN, MD 20874
MLS# MDMC2209352Listed by: SAMSON PROPERTIES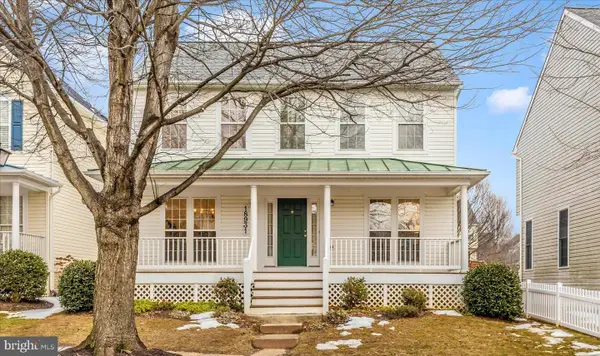 $639,000Pending3 beds 3 baths2,220 sq. ft.
$639,000Pending3 beds 3 baths2,220 sq. ft.18931 Fountain Hills Dr, GERMANTOWN, MD 20874
MLS# MDMC2208910Listed by: WEICHERT, REALTORS- New
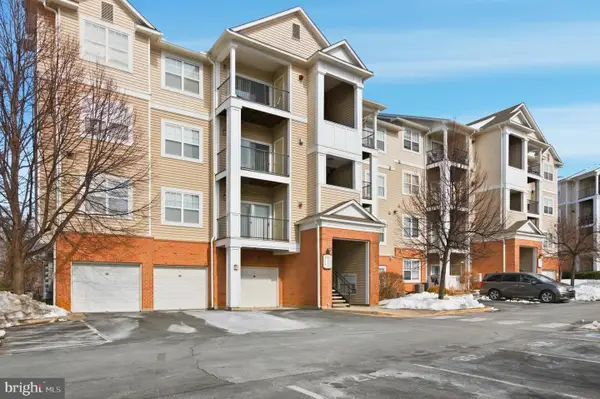 $255,000Active1 beds 2 baths936 sq. ft.
$255,000Active1 beds 2 baths936 sq. ft.13501 Derry Glen Ct #203, GERMANTOWN, MD 20874
MLS# MDMC2217350Listed by: COMPASS - New
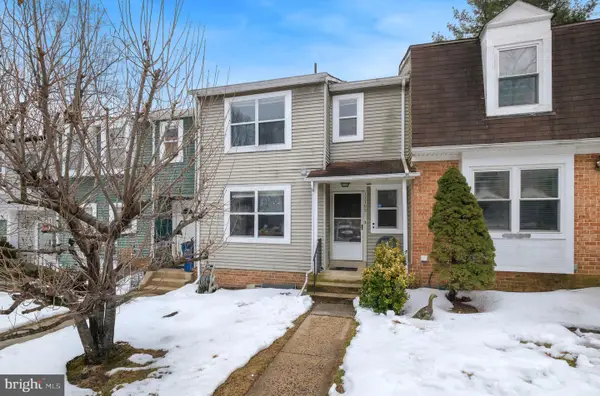 $429,900Active3 beds 3 baths1,785 sq. ft.
$429,900Active3 beds 3 baths1,785 sq. ft.11705 Summer Oak Dr, GERMANTOWN, MD 20874
MLS# MDMC2210508Listed by: TTR SOTHEBY'S INTERNATIONAL REALTY

