19916 Dunstable Cir #194, GERMANTOWN, MD 20876
Local realty services provided by:Better Homes and Gardens Real Estate Community Realty
19916 Dunstable Cir #194,GERMANTOWN, MD 20876
$378,000
- 2 Beds
- 3 Baths
- 1,392 sq. ft.
- Townhouse
- Active
Listed by:xin chen
Office:independent realty, inc
MLS#:MDMC2199266
Source:BRIGHTMLS
Price summary
- Price:$378,000
- Price per sq. ft.:$271.55
About this home
Welcome to Scenery Pointe—a beautifully renovated townhouse that blends modern elegance with everyday convenience. Offering 2 bedrooms, 2.5 bathrooms, and approximately 1,392 square feet of living space, this home features an attached garage with inside access, plus driveway and visitor parking. Inside, soaring ceilings and an open floor plan seamlessly connect the living and dining areas, creating an inviting space for both relaxing and entertaining. A cozy fireplace adds warmth and character, while the fully renovated kitchen showcases crisp new cabinetry, stainless steel appliances, quartz countertops, and a convenient breakfast bar alongside an eat-in area. Upstairs, two spacious bedrooms each enjoy their own full bathroom, while the main level provides in-unit laundry for added ease. Step outside to a private patio framed by landscaped grounds—perfect for morning coffee or evening unwinds. With snow removal, trash, and lawn care handled by the HOA, you’ll enjoy a truly low-maintenance lifestyle. Scenery Pointe combines peaceful community living with excellent connectivity. Its prime location near I-270 and Route 355 ensures straightforward commutes to Washington, D.C., Bethesda, Rockville, and other major employment hubs. Public transit is also accessible, with regional bus services and MARC train connections offering alternatives to driving. Outdoor enthusiasts will love being close to Great Seneca Stream Valley Park, Black Hill Regional Park, and other Montgomery Parks destinations, providing trails, picnic areas, water activities, and open green space. Shopping, dining, schools, and services are just minutes away, making everyday errands effortless. Known for its family-friendly environment and strong schools, Germantown offers both comfort and convenience—an ideal place to call home.
Contact an agent
Home facts
- Year built:1991
- Listing ID #:MDMC2199266
- Added:3 day(s) ago
- Updated:September 15, 2025 at 01:58 PM
Rooms and interior
- Bedrooms:2
- Total bathrooms:3
- Full bathrooms:2
- Half bathrooms:1
- Living area:1,392 sq. ft.
Heating and cooling
- Cooling:Central A/C
- Heating:Electric, Heat Pump(s)
Structure and exterior
- Roof:Shingle
- Year built:1991
- Building area:1,392 sq. ft.
Schools
- High school:WATKINS MILL
- Middle school:NEELSVILLE
- Elementary school:SOUTH LAKE
Utilities
- Water:Public
- Sewer:Public Sewer
Finances and disclosures
- Price:$378,000
- Price per sq. ft.:$271.55
- Tax amount:$3,276 (2025)
New listings near 19916 Dunstable Cir #194
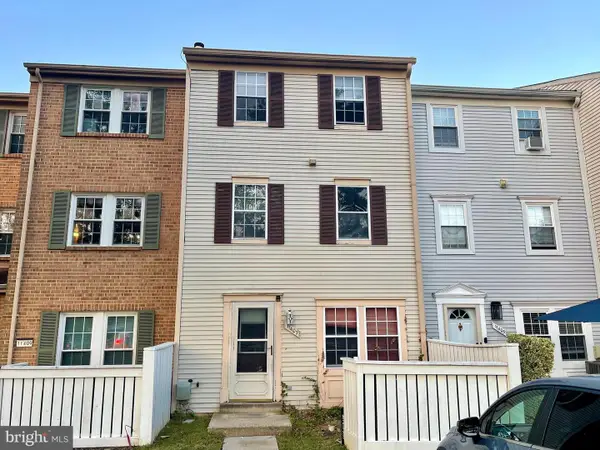 $215,000Pending-- beds -- baths1,337 sq. ft.
$215,000Pending-- beds -- baths1,337 sq. ft.11407 Hawks Ridge Ter #77, GERMANTOWN, MD 20876
MLS# MDMC2199810Listed by: LONG & FOSTER REAL ESTATE, INC.- New
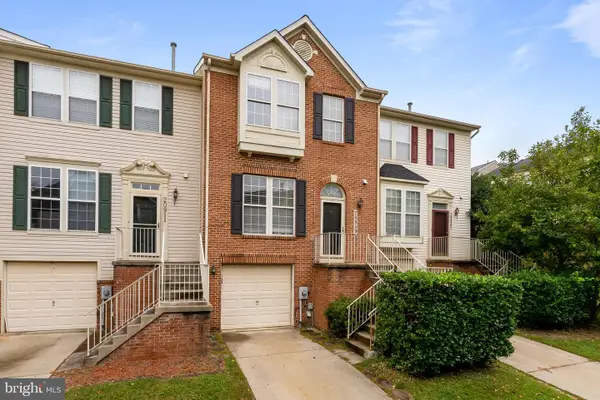 $499,000Active3 beds 3 baths1,920 sq. ft.
$499,000Active3 beds 3 baths1,920 sq. ft.20909 Rosebay Pl, GERMANTOWN, MD 20874
MLS# MDMC2199420Listed by: SERHANT - New
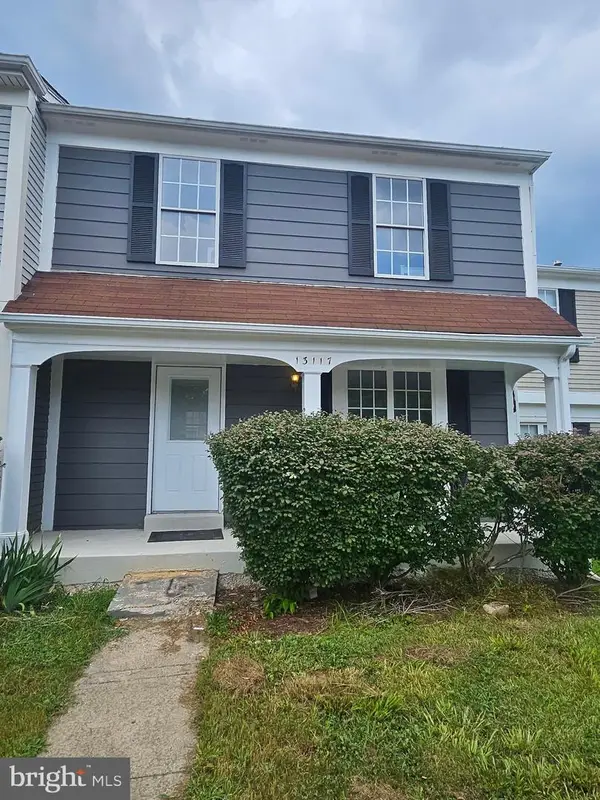 $429,990Active3 beds 4 baths1,188 sq. ft.
$429,990Active3 beds 4 baths1,188 sq. ft.13117 Thackery Pl, GERMANTOWN, MD 20874
MLS# MDMC2195808Listed by: CLASSIC SELECT INC - Coming Soon
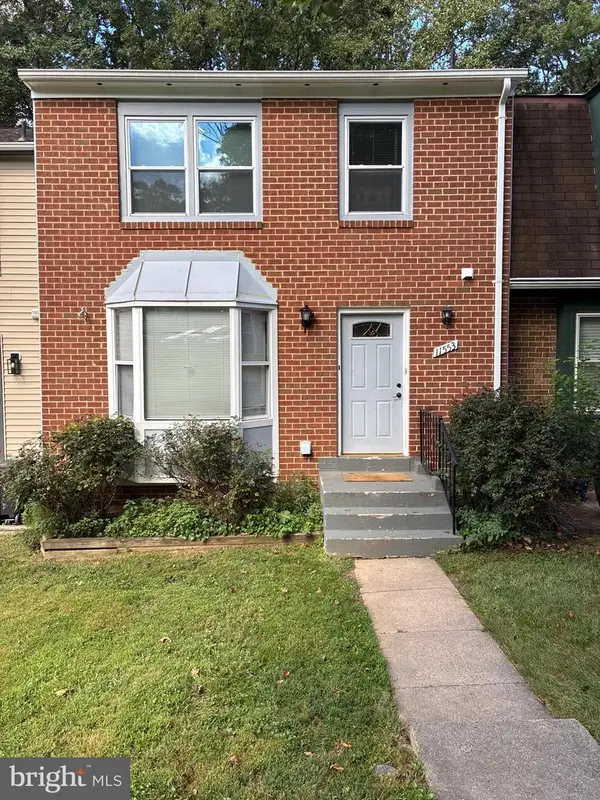 $459,000Coming Soon5 beds 4 baths
$459,000Coming Soon5 beds 4 baths11553 Summer Oak Dr, GERMANTOWN, MD 20874
MLS# MDMC2199682Listed by: THE AGENCY DC - New
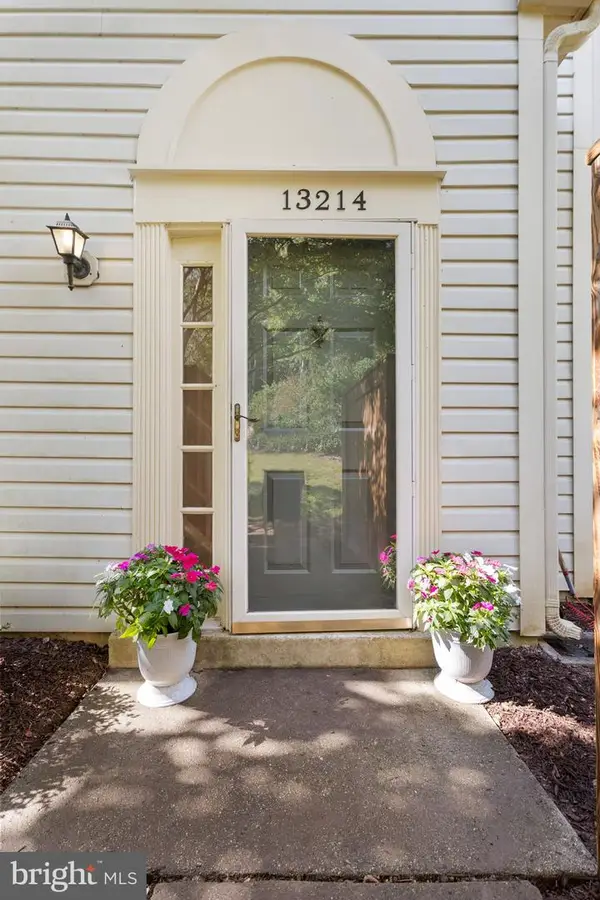 $275,000Active1 beds 1 baths1,005 sq. ft.
$275,000Active1 beds 1 baths1,005 sq. ft.13214 Meander Cove Dr #54, GERMANTOWN, MD 20874
MLS# MDMC2199770Listed by: RE/MAX REALTY GROUP - Coming Soon
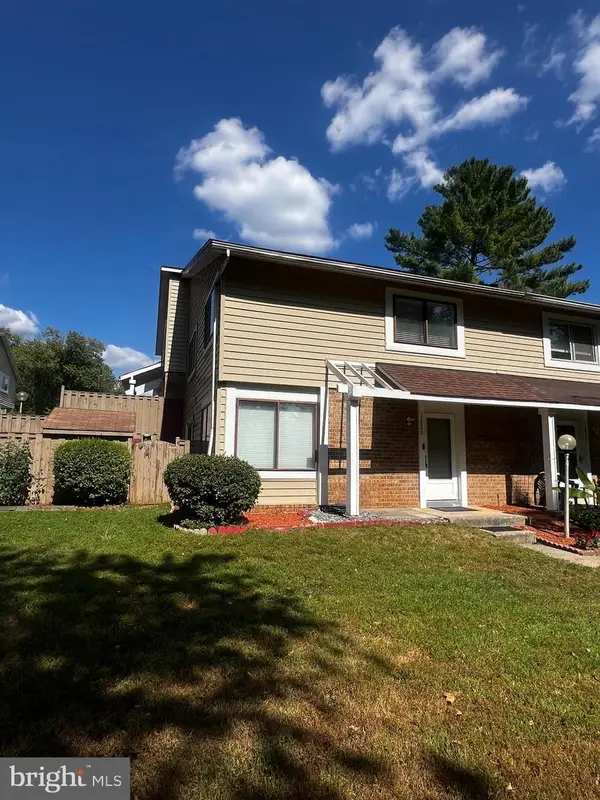 $375,000Coming Soon3 beds 3 baths
$375,000Coming Soon3 beds 3 baths12830 Sage Ter, GERMANTOWN, MD 20874
MLS# MDMC2199684Listed by: THE AGENCY DC - New
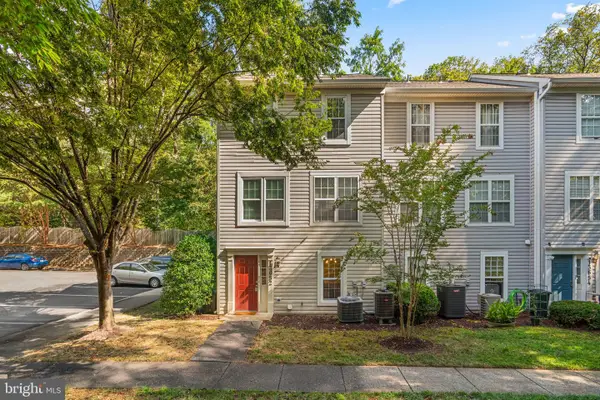 $195,000Active1 beds 1 baths590 sq. ft.
$195,000Active1 beds 1 baths590 sq. ft.13652 Harvest Glen Way #d5, GERMANTOWN, MD 20874
MLS# MDMC2199010Listed by: REDFIN CORP - New
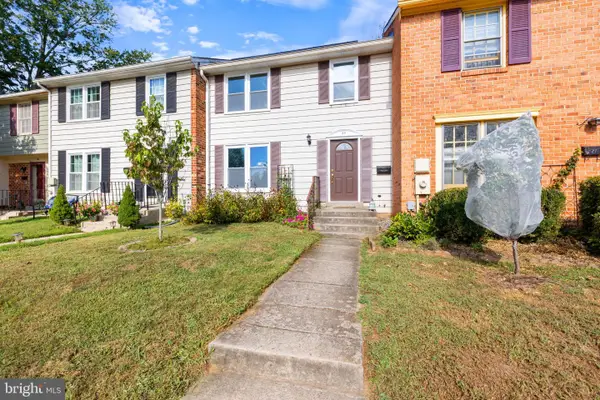 $399,000Active3 beds 2 baths1,444 sq. ft.
$399,000Active3 beds 2 baths1,444 sq. ft.29 Metz Ct, GERMANTOWN, MD 20874
MLS# MDMC2199656Listed by: KELLER WILLIAMS CAPITAL PROPERTIES - Open Sun, 3 to 5pmNew
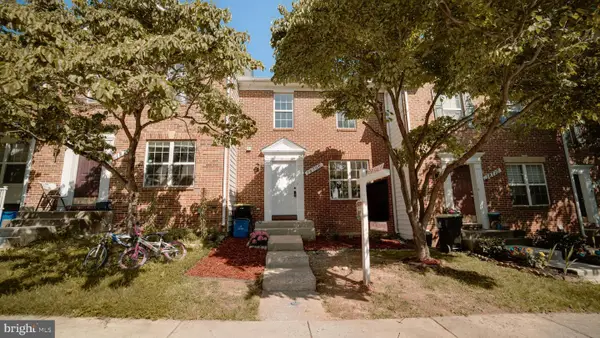 $489,900Active3 beds 4 baths1,520 sq. ft.
$489,900Active3 beds 4 baths1,520 sq. ft.18708 Lake Mary Celeste Ln, GERMANTOWN, MD 20878
MLS# MDMC2199670Listed by: KW UNITED
