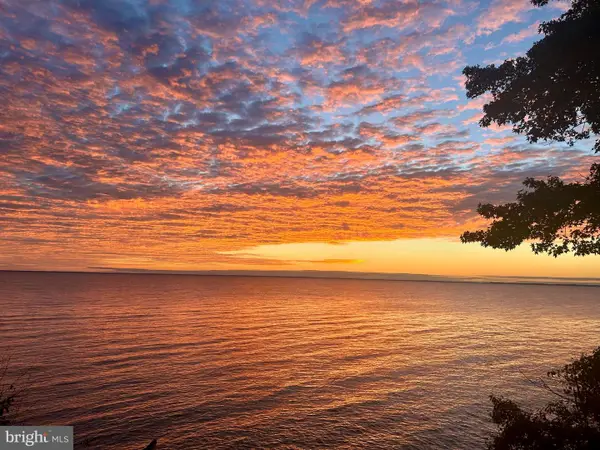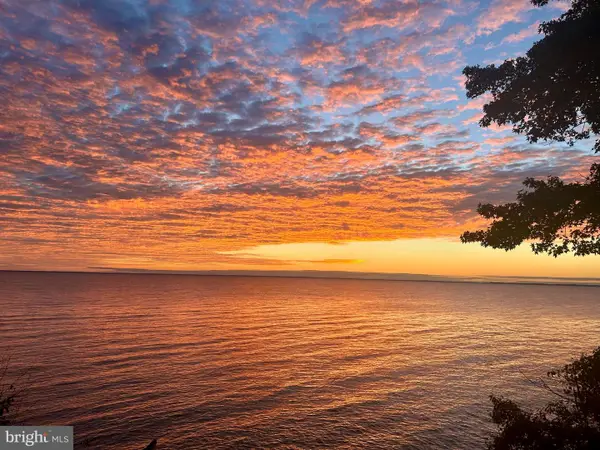631 Stillwater Rd, Gibson Island, MD 21056
Local realty services provided by:Better Homes and Gardens Real Estate Maturo
Listed by: merrie louise raynolds
Office: ttr sotheby's international realty
MLS#:MDAA2096630
Source:BRIGHTMLS
Price summary
- Price:$2,149,500
- Price per sq. ft.:$599.92
- Monthly HOA dues:$925
About this home
Open this weekend! Just reduced. Extraordinary opportunity on beautiful Gibson Island! Spacious home with separate guest quarters is perfect for gatherings large and small. Airy and light filled, the living room with wood burning fireplace flows to the dining room. The generous open kitchen /family room connects seamlessly with the private patio for lounging and outdoor dining and is sure to become the favorite spot for hosting friends and welcoming family. The house's clever design included separate quarters so that there is privacy and lots of comfortable space for everyone. The updated primary suite on the main level offers water views and is easily accessed from the carport. Other outstanding features include a two car garage, excellent storage and even a greenhouse, all of which are joined by a covered walkway. This residence offers plenty of tranquil places to enjoy the Japanese garden which surrounds the property. Truly a must see to appreciate!
Contact an agent
Home facts
- Year built:1950
- Listing ID #:MDAA2096630
- Added:455 day(s) ago
- Updated:January 22, 2026 at 02:49 PM
Rooms and interior
- Bedrooms:6
- Total bathrooms:4
- Full bathrooms:4
- Living area:3,583 sq. ft.
Heating and cooling
- Cooling:Central A/C
- Heating:Electric, Forced Air, Heat Pump(s), Oil
Structure and exterior
- Roof:Asphalt
- Year built:1950
- Building area:3,583 sq. ft.
- Lot area:0.58 Acres
Schools
- High school:CHESAPEAKE
- Middle school:CHESAPEAKE BAY
- Elementary school:BODKIN
Utilities
- Water:Public
- Sewer:On Site Septic, Private Septic Tank
Finances and disclosures
- Price:$2,149,500
- Price per sq. ft.:$599.92
- Tax amount:$17,935 (2024)
New listings near 631 Stillwater Rd
- New
 $3,395,000Active4 beds 4 baths3,506 sq. ft.
$3,395,000Active4 beds 4 baths3,506 sq. ft.668 Broadwater Way, GIBSON ISLAND, MD 21056
MLS# MDAA2131658Listed by: GIBSON ISLAND REAL ESTATE INC  $2,395,000Pending0.88 Acres
$2,395,000Pending0.88 Acres517 Broadwater Way, GIBSON ISLAND, MD 21056
MLS# MDAA2128252Listed by: GIBSON ISLAND REAL ESTATE INC $2,395,000Pending4 beds 3 baths3,105 sq. ft.
$2,395,000Pending4 beds 3 baths3,105 sq. ft.517 Broadwater Way, GIBSON ISLAND, MD 21056
MLS# MDAA2128254Listed by: GIBSON ISLAND REAL ESTATE INC
