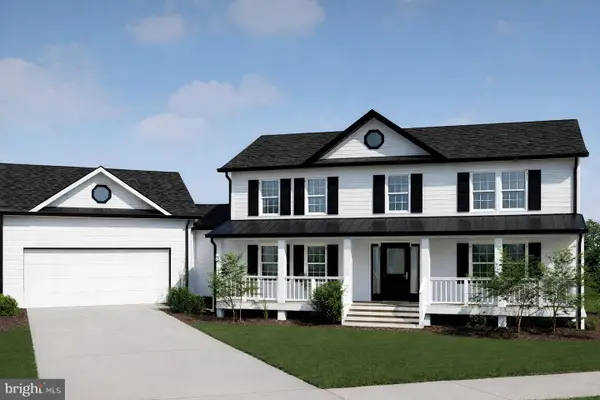8 Wythe Ct, Glen Arm, MD 21057
Local realty services provided by:Better Homes and Gardens Real Estate Reserve
8 Wythe Ct,Glen Arm, MD 21057
$775,000
- 4 Beds
- 3 Baths
- 4,209 sq. ft.
- Single family
- Pending
Listed by: amelia a adams
Office: long & foster real estate, inc.
MLS#:MDBC2143548
Source:BRIGHTMLS
Price summary
- Price:$775,000
- Price per sq. ft.:$184.13
About this home
It's the Most Wonderful Time of the Year to settle into your warm and cozy new home. BEST HOUSE EVER nestled in a lovely, private neighborhood. Come enjoy the view from every window! MOVE-IN READY - so come on and MAKE THAT OFFER! Move in and relax as you enjoy every special room!
BEAUTIFULLY REMODELED & THOUGHTFULLY UPDATED throughout!
Every room has hardwood floors.
Large formal living and dining rooms with great views out of Andersen windows.
Stunning Kitchen (it really is) opens to Family room.
Stainless Steel appliances and Granite countertops & built-ins.
Enjoy the amazing view outside of the sliding glass doors opening to deck, while relaxing in front of the brick, wood burning fireplace in the family room. Imagine the gatherings you could have!
LOWER LEVEL:
Gym room furnished with treadmill and Universal gym equipment
Pool table room
Ping-pong room
2 roomy Storage rooms
Roof & Siding (2015)
Anderson replacement windows (2018)
Well pump (2018) including all new PVC water lines Well Yield 4+ gallons (2020)
Paved driveway that leads to 2 car garage w/ extra parking pads
Contact an agent
Home facts
- Year built:1976
- Listing ID #:MDBC2143548
- Added:119 day(s) ago
- Updated:February 11, 2026 at 08:32 AM
Rooms and interior
- Bedrooms:4
- Total bathrooms:3
- Full bathrooms:2
- Half bathrooms:1
- Living area:4,209 sq. ft.
Heating and cooling
- Cooling:Attic Fan, Ceiling Fan(s), Central A/C
- Heating:Electric, Heat Pump - Electric BackUp, Heat Pump(s), Natural Gas Available
Structure and exterior
- Roof:Asphalt
- Year built:1976
- Building area:4,209 sq. ft.
- Lot area:4.38 Acres
Utilities
- Water:Conditioner, Well
- Sewer:Private Septic Tank
Finances and disclosures
- Price:$775,000
- Price per sq. ft.:$184.13
- Tax amount:$7,400 (2024)
New listings near 8 Wythe Ct
 $450,000Active5.28 Acres
$450,000Active5.28 Acres303-parcel Hillrise Ave, GLEN ARM, MD 21057
MLS# MDBC2151234Listed by: CUMMINGS & CO. REALTORS $899,000Pending5 beds 4 baths5,214 sq. ft.
$899,000Pending5 beds 4 baths5,214 sq. ft.4004 Holly Knoll Dr, GLEN ARM, MD 21057
MLS# MDBC2150750Listed by: CUMMINGS & CO. REALTORS $1,375,000Active4 beds 5 baths4,890 sq. ft.
$1,375,000Active4 beds 5 baths4,890 sq. ft.4037 Holly Knoll Dr, GLEN ARM, MD 21057
MLS# MDBC2149740Listed by: KRAUSS REAL PROPERTY BROKERAGE $719,000Pending4 beds 3 baths2,906 sq. ft.
$719,000Pending4 beds 3 baths2,906 sq. ft.3 Ravens Nest Ct, GLEN ARM, MD 21057
MLS# MDBC2150256Listed by: BERKSHIRE HATHAWAY HOMESERVICES HOMESALE REALTY $849,900Pending4 beds 4 baths3,150 sq. ft.
$849,900Pending4 beds 4 baths3,150 sq. ft.13115 Dulaney Valley Rd, GLEN ARM, MD 21057
MLS# MDBC2147216Listed by: BERKSHIRE HATHAWAY HOMESERVICES HOMESALE REALTY $899,900Pending4 beds 5 baths4,126 sq. ft.
$899,900Pending4 beds 5 baths4,126 sq. ft.11112 Old Carriage Rd, GLEN ARM, MD 21057
MLS# MDBC2149290Listed by: SACHS REALTY $450,000Pending3 beds 2 baths1,665 sq. ft.
$450,000Pending3 beds 2 baths1,665 sq. ft.5223 Hydes Rd, HYDES, MD 21082
MLS# MDBC2149072Listed by: BERKSHIRE HATHAWAY HOMESERVICES PENFED REALTY $1,050,000Pending5 beds 3 baths3,100 sq. ft.
$1,050,000Pending5 beds 3 baths3,100 sq. ft.12343 Long Green Pike, GLEN ARM, MD 21057
MLS# MDBC2149074Listed by: TEAM REALTY LLC.- Open Sun, 12 to 1pm
 $989,990Active5 beds 3 baths4,059 sq. ft.
$989,990Active5 beds 3 baths4,059 sq. ft.12022 Deer Bit Ln, GLEN ARM, MD 21057
MLS# MDBC2149012Listed by: CUMMINGS & CO. REALTORS  $575,000Pending4 beds 4 baths4,008 sq. ft.
$575,000Pending4 beds 4 baths4,008 sq. ft.4302 Manorwood Dr, GLEN ARM, MD 21057
MLS# MDBC2146882Listed by: KELLER WILLIAMS LEGACY

