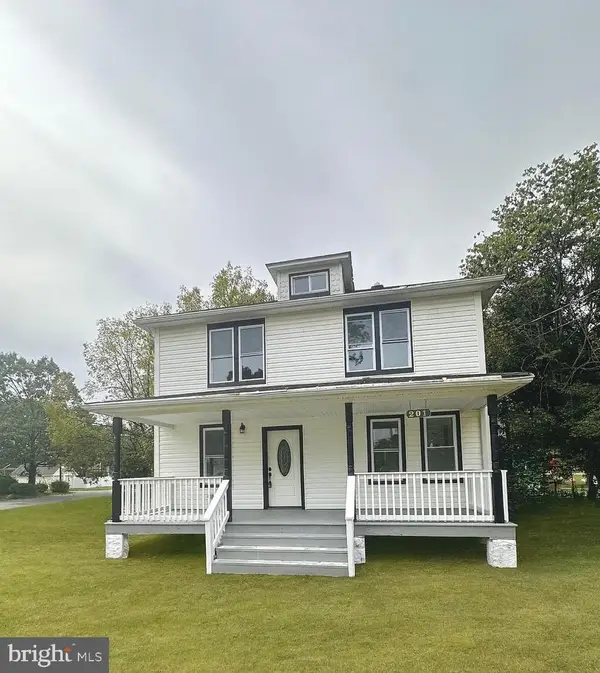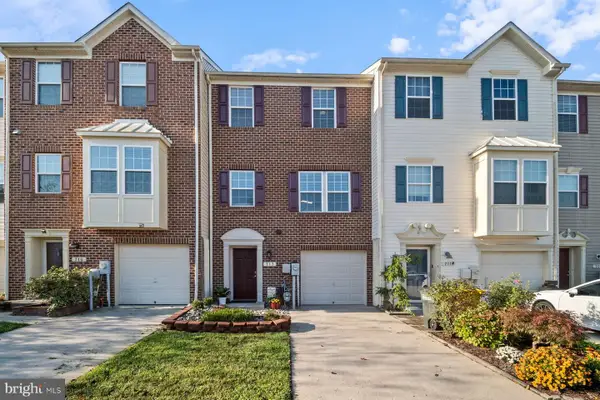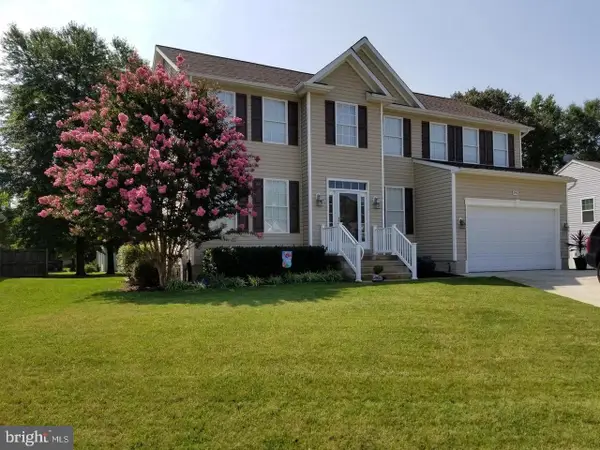102 Kuethe Rd Ne, Glen Burnie, MD 21060
Local realty services provided by:Better Homes and Gardens Real Estate Maturo
102 Kuethe Rd Ne,Glen Burnie, MD 21060
$374,990
- 3 Beds
- 2 Baths
- 1,794 sq. ft.
- Single family
- Pending
Listed by:james h stephens
Office:exp realty, llc.
MLS#:MDAA2123412
Source:BRIGHTMLS
Price summary
- Price:$374,990
- Price per sq. ft.:$209.02
About this home
Charming and full of character, this all-brick Cape Cod in Glen Gardens seamlessly blends timeless style with modern comforts and thoughtful upgrades. From the moment you step onto the inviting front porch and into the sun-drenched living room, you’ll feel right at home. The main level features two comfortable bedrooms, a beautifully updated full bath, and a cheerful kitchen equipped with stainless steel appliances that opens to a generous deck—perfect for entertaining. The fully fenced, level backyard creates an ideal space for outdoor gatherings and everyday enjoyment. Upstairs, the spacious primary suite is a true retreat, offering a large walk-in with luxury vinyl plank flooring and custom closet inserts with pull-out shoe racks alongside a cozy fireplace and recently installed energy-efficient windows. The lower level adds incredible versatility with a bright recreation area, a custom bar, and a dedicated home gym that can easily convert into a workshop. A separate laundry area and updated utility systems—including an interior French drain, secondary sump pump with battery backup, and a 200 amp upgraded electrical panel—offer both convenience and peace of mind. Additional highlights include a newer 30-year architectural roof, efficient mini-splits with a home lifetime warranty, a newer water heater, and reliable baseboard heating to keep you warm during the colder months. All of this is tucked into a quiet, established neighborhood just moments from Glen Burnie High School, shopping, dining, and major commuter routes. With classic charm, modern functionality, and thoughtful updates throughout, this home is one you won’t want to miss."
Contact an agent
Home facts
- Year built:1949
- Listing ID #:MDAA2123412
- Added:46 day(s) ago
- Updated:October 01, 2025 at 07:32 AM
Rooms and interior
- Bedrooms:3
- Total bathrooms:2
- Full bathrooms:1
- Half bathrooms:1
- Living area:1,794 sq. ft.
Heating and cooling
- Cooling:Ceiling Fan(s), Central A/C
- Heating:Natural Gas, Radiator
Structure and exterior
- Roof:Architectural Shingle
- Year built:1949
- Building area:1,794 sq. ft.
- Lot area:0.17 Acres
Utilities
- Water:Public
- Sewer:Public Sewer
Finances and disclosures
- Price:$374,990
- Price per sq. ft.:$209.02
- Tax amount:$3,416 (2024)
New listings near 102 Kuethe Rd Ne
- Coming Soon
 $377,900Coming Soon4 beds 2 baths
$377,900Coming Soon4 beds 2 baths500 Manor Rd, GLEN BURNIE, MD 21061
MLS# MDAA2127596Listed by: CENTURY 21 DON GURNEY - Coming Soon
 $350,000Coming Soon3 beds 1 baths
$350,000Coming Soon3 beds 1 baths125 Range Rd, GLEN BURNIE, MD 21061
MLS# MDAA2126726Listed by: CENTURY 21 NEW MILLENNIUM - Coming Soon
 $450,000Coming Soon3 beds 4 baths
$450,000Coming Soon3 beds 4 baths504 Walters Pl, GLEN BURNIE, MD 21060
MLS# MDAA2127348Listed by: HOMESMART - Coming Soon
 $220,000Coming Soon2 beds 2 baths
$220,000Coming Soon2 beds 2 baths1113 Castle Harbour Way #1b, GLEN BURNIE, MD 21060
MLS# MDAA2127500Listed by: VYBE REALTY - New
 $360,000Active3 beds 3 baths1,569 sq. ft.
$360,000Active3 beds 3 baths1,569 sq. ft.1423 Braden Loop, GLEN BURNIE, MD 21061
MLS# MDAA2127528Listed by: KELLER WILLIAMS PREFERRED PROPERTIES - New
 $749,000Active5 beds 4 baths3,577 sq. ft.
$749,000Active5 beds 4 baths3,577 sq. ft.510 Creek Crossing Ln, GLEN BURNIE, MD 21060
MLS# MDAA2127522Listed by: ARS REAL ESTATE GROUP - New
 $424,990Active4 beds 2 baths1,648 sq. ft.
$424,990Active4 beds 2 baths1,648 sq. ft.201 Central Ave, GLEN BURNIE, MD 21061
MLS# MDAA2127462Listed by: REAL BROKER, LLC - Open Sun, 11am to 1pmNew
 $300,000Active2 beds 1 baths834 sq. ft.
$300,000Active2 beds 1 baths834 sq. ft.32 1st Ave, GLEN BURNIE, MD 21060
MLS# MDAA2127426Listed by: COMPASS - New
 $439,000Active3 beds 3 baths1,757 sq. ft.
$439,000Active3 beds 3 baths1,757 sq. ft.713 Raven Grn, GLEN BURNIE, MD 21060
MLS# MDAA2127460Listed by: LONG & FOSTER REAL ESTATE, INC. - New
 $675,000Active4 beds 4 baths3,612 sq. ft.
$675,000Active4 beds 4 baths3,612 sq. ft.595 Shady Brk, GLEN BURNIE, MD 21060
MLS# MDAA2127400Listed by: ENGEL & VOLKERS ANNAPOLIS
