103 Janelin Dr, Glen Burnie, MD 21061
Local realty services provided by:Better Homes and Gardens Real Estate Maturo
103 Janelin Dr,Glen Burnie, MD 21061
$385,000
- 4 Beds
- 1 Baths
- - sq. ft.
- Single family
- Coming Soon
Upcoming open houses
- Sun, Nov 0201:00 pm - 03:00 pm
Listed by:karyn p keating
Office:samson properties
MLS#:MDAA2129780
Source:BRIGHTMLS
Price summary
- Price:$385,000
About this home
Discover the charm of this beautifully renovated split foyer home in the desirable Rippling Ridge community. With four spacious bedrooms and a thoughtfully designed open floor plan, this residence is perfect for both entertaining and everyday living. The heart of the home features a country-style kitchen equipped with the gourmet's appliances, including a self-cleaning gas oven, refrigerator with ice and water, a beverage fridge and a convenient eat-in area, making meal prep a delight. Step into the permitted addition / living room, where natural light pours in through energy-efficient windows, creating a warm and welcoming atmosphere. A sliding glass door opens to a Juliet deck overlooking the back yard. The main level also boasts a large formal dining room with an elegant chandelier, ideal for hosting gatherings. Three bedrooms down the hall offer close sleeping areas but also privacy. The third bedroom has a pull down stair to the attic with 20% of the space floored for storage. Recently remodeled, the bathroom has a walk in shower, convenient and safe for all users. The lower level offers a versatile space with a full basement that includes a rec room with a cozy gas fireplace, perfect for those chilly evenings. Here you will find a 4th bedroom, designed as a dressing room with tons of closet space, shelving and clothes racks. The laundry room is just off the rec room with Maytag washer and dryer, a double utility sink, cabinet space, and a workshop area. Off the laundry area is the door to the garage loaded with storage and work space. There is a walkout entrance to the screened in porch providing endless possibilities watching nature, crab feasts or swinging endlessly on the porch swing to relax and unwind. Outside, enjoy the tranquility of a cul-de-sac lot that backs to lush trees, offering privacy and a serene backdrop for outdoor activities. An Amish built deck and a 2nd deck supply plenty of storage areas. Major renovations include newer windows, newer siding, the main level addition, a kitchen upgrade, and all enhance the home's appeal, ensuring modern comforts while retaining its classic charm. With security features like motion detectors and exterior cameras, peace of mind is paramount. This home is not just a place to live; it's a lifestyle waiting to be embraced. Don't miss your chance to make it yours!
Contact an agent
Home facts
- Year built:1961
- Listing ID #:MDAA2129780
- Added:1 day(s) ago
- Updated:October 27, 2025 at 08:44 PM
Rooms and interior
- Bedrooms:4
- Total bathrooms:1
- Full bathrooms:1
Heating and cooling
- Cooling:Ceiling Fan(s), Central A/C, Ductless/Mini-Split, Heat Pump(s), Programmable Thermostat, Whole House Fan, Zoned
- Heating:Central, Electric, Heat Pump - Gas BackUp, Natural Gas, Programmable Thermostat, Zoned
Structure and exterior
- Roof:Architectural Shingle
- Year built:1961
Schools
- High school:GLEN BURNIE
- Middle school:CORKRAN
- Elementary school:GEORGE CROMWELL
Utilities
- Water:Public
- Sewer:Public Sewer
Finances and disclosures
- Price:$385,000
- Tax amount:$3,791 (2025)
New listings near 103 Janelin Dr
- New
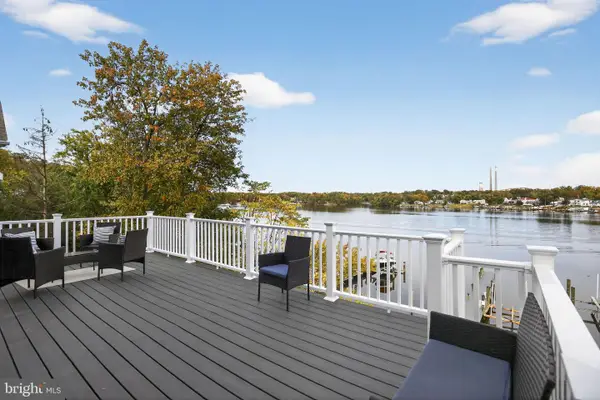 $925,000Active4 beds 4 baths2,666 sq. ft.
$925,000Active4 beds 4 baths2,666 sq. ft.1004 Nabbs Creek Rd, GLEN BURNIE, MD 21060
MLS# MDAA2128674Listed by: BERKSHIRE HATHAWAY HOMESERVICES PENFED REALTY - Open Sat, 11am to 1pmNew
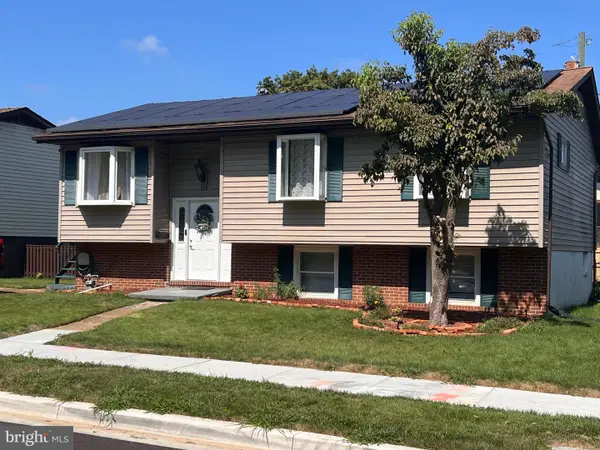 $430,000Active4 beds 3 baths1,708 sq. ft.
$430,000Active4 beds 3 baths1,708 sq. ft.116 Juniper Ct, GLEN BURNIE, MD 21060
MLS# MDAA2129754Listed by: CUMMINGS & CO. REALTORS - Coming Soon
 $525,000Coming Soon4 beds 3 baths
$525,000Coming Soon4 beds 3 baths307 Sorel Ct, MILLERSVILLE, MD 21108
MLS# MDAA2129752Listed by: KELLER WILLIAMS LEGACY - New
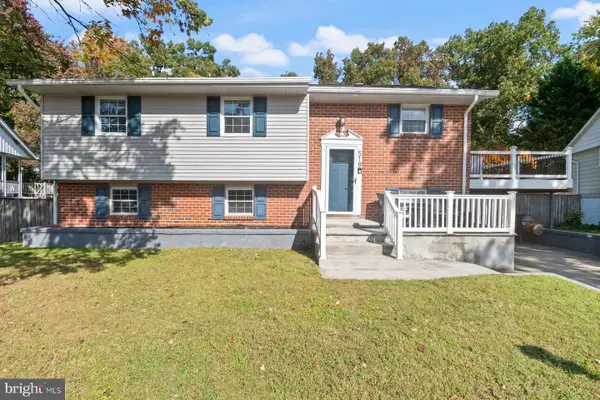 $489,000Active4 beds 2 baths1,914 sq. ft.
$489,000Active4 beds 2 baths1,914 sq. ft.518 Kenora Dr, MILLERSVILLE, MD 21108
MLS# MDAA2129742Listed by: HYATT & COMPANY REAL ESTATE LLC - Coming SoonOpen Sun, 1 to 3pm
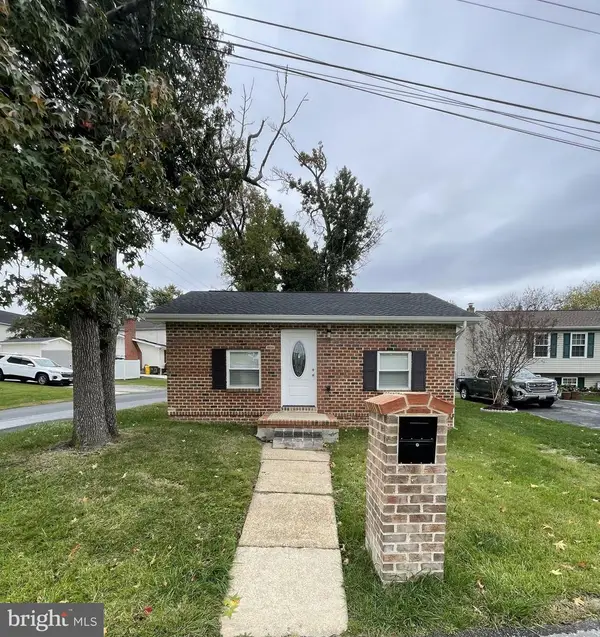 $239,900Coming Soon1 beds 1 baths
$239,900Coming Soon1 beds 1 baths315 Morris Hill Ave, GLEN BURNIE, MD 21060
MLS# MDAA2129734Listed by: EXP REALTY, LLC - New
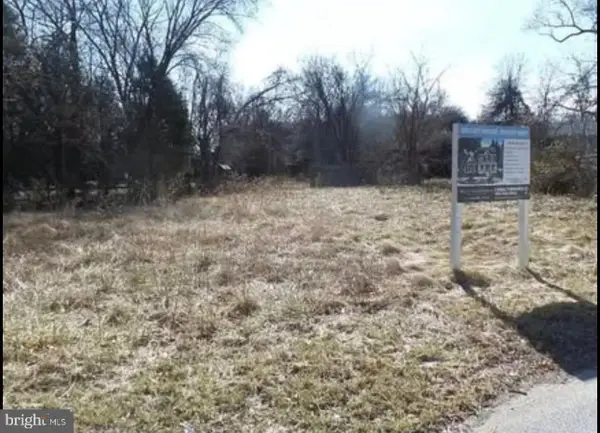 $125,000Active0.45 Acres
$125,000Active0.45 Acres281 Thompson Ave E, GLEN BURNIE, MD 21060
MLS# MDAA2129704Listed by: MILLENNIUM REALTY GROUP INC. - New
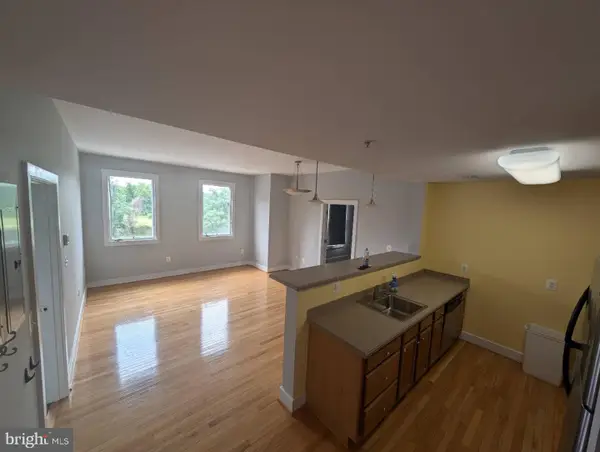 $219,000Active2 beds 2 baths861 sq. ft.
$219,000Active2 beds 2 baths861 sq. ft.400 Renfro Dr #206, GLEN BURNIE, MD 21060
MLS# MDAA2129688Listed by: DOUGLAS REALTY LLC - New
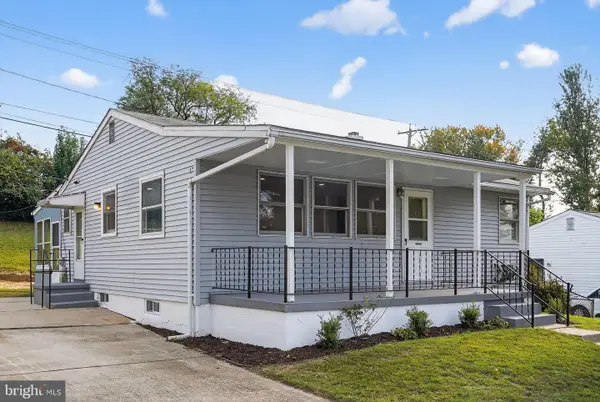 $450,000Active5 beds 2 baths1,040 sq. ft.
$450,000Active5 beds 2 baths1,040 sq. ft.1611 Tieman Dr, GLEN BURNIE, MD 21061
MLS# MDAA2128678Listed by: BERKSHIRE HATHAWAY HOMESERVICES PENFED REALTY - Coming Soon
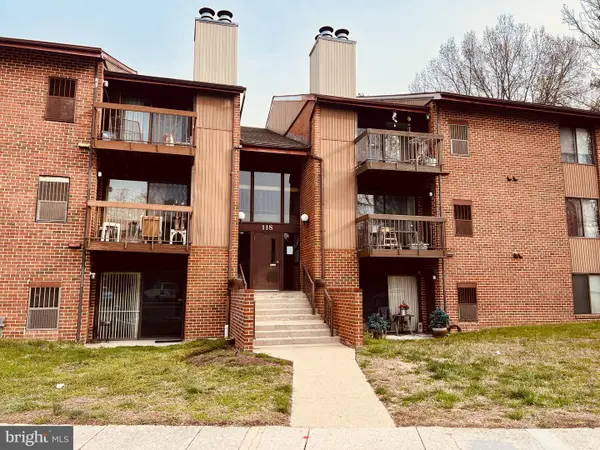 $200,000Coming Soon2 beds 1 baths
$200,000Coming Soon2 beds 1 baths118 Mountain Rd #1a, GLEN BURNIE, MD 21060
MLS# MDAA2129644Listed by: COMPASS
