1031 Meherrin Ct, Glen Burnie, MD 21060
Local realty services provided by:Better Homes and Gardens Real Estate Community Realty
1031 Meherrin Ct,Glen Burnie, MD 21060
$725,000
- 4 Beds
- 4 Baths
- 4,030 sq. ft.
- Single family
- Pending
Listed by: james p schaecher
Office: keller williams flagship
MLS#:MDAA2123704
Source:BRIGHTMLS
Price summary
- Price:$725,000
- Price per sq. ft.:$179.9
- Monthly HOA dues:$81
About this home
Exceptional Opportunity in Tanyard Springs! Discover one of the premier single-family homes in the community, ideally situated on a quiet cul-de-sac and showcasing an array of upgrades. From the high-end LVP flooring throughout to the custom trim, every detail has been thoughtfully designed. The gourmet kitchen features granite countertops and flows seamlessly into a spacious family room highlighted by a stacked-stone gas fireplace. Upstairs, you’ll find three generously sized bedrooms served by a large hall bath, along with a dreamy primary suite offering a step-down sitting room, walk-in closet, and spa-inspired super bath. The fully finished walkout lower level is an entertainer’s dream, complete with a custom wet bar, home gym, office, storage room, full bath, and expansive recreation space. Outdoor living is equally impressive with a maintenance-free Trex deck and oversized shed. Enjoy all the top-tier amenities of Tanyard Springs—pools, fitness center, walking trails, and more—plus a prime location convenient to shopping, dining, Baltimore, Annapolis, and Fort Meade. This home truly has it all!
Contact an agent
Home facts
- Year built:2015
- Listing ID #:MDAA2123704
- Added:95 day(s) ago
- Updated:November 20, 2025 at 08:43 AM
Rooms and interior
- Bedrooms:4
- Total bathrooms:4
- Full bathrooms:3
- Half bathrooms:1
- Living area:4,030 sq. ft.
Heating and cooling
- Cooling:Ceiling Fan(s), Central A/C
- Heating:Forced Air, Natural Gas
Structure and exterior
- Roof:Shingle
- Year built:2015
- Building area:4,030 sq. ft.
- Lot area:0.19 Acres
Schools
- High school:GLEN BURNIE
Utilities
- Water:Public
- Sewer:Public Sewer
Finances and disclosures
- Price:$725,000
- Price per sq. ft.:$179.9
- Tax amount:$7,009 (2025)
New listings near 1031 Meherrin Ct
- Coming Soon
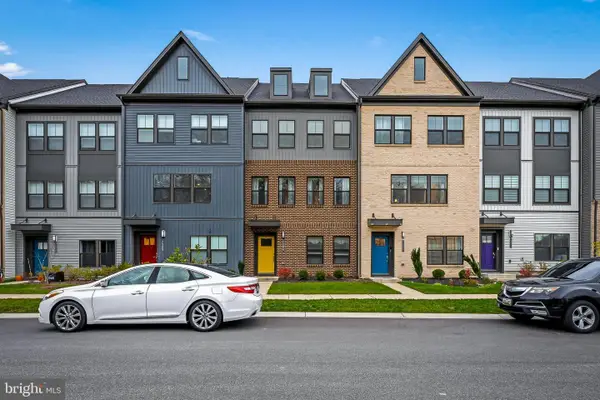 $540,000Coming Soon4 beds 5 baths
$540,000Coming Soon4 beds 5 baths7206 Sprouse Ct, GLEN BURNIE, MD 21060
MLS# MDAA2131424Listed by: CUMMINGS & CO. REALTORS - Open Sat, 11am to 1pmNew
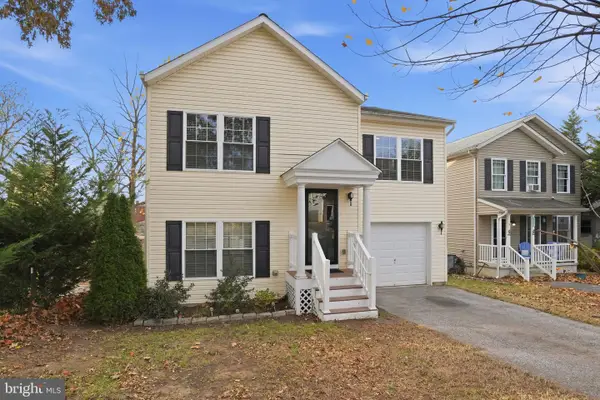 $434,900Active3 beds 3 baths1,767 sq. ft.
$434,900Active3 beds 3 baths1,767 sq. ft.809 Bunch Ave, GLEN BURNIE, MD 21060
MLS# MDAA2109432Listed by: DOUGLAS REALTY LLC 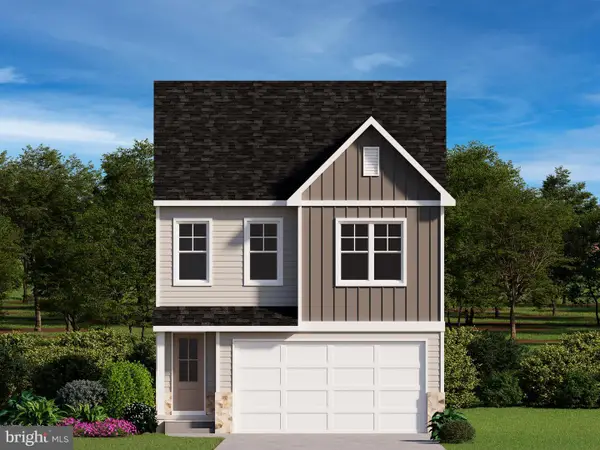 $665,720Pending5 beds 4 baths2,395 sq. ft.
$665,720Pending5 beds 4 baths2,395 sq. ft.322 Washington Blvd, GLEN BURNIE, MD 21061
MLS# MDAA2131546Listed by: DOUGLAS REALTY LLC- New
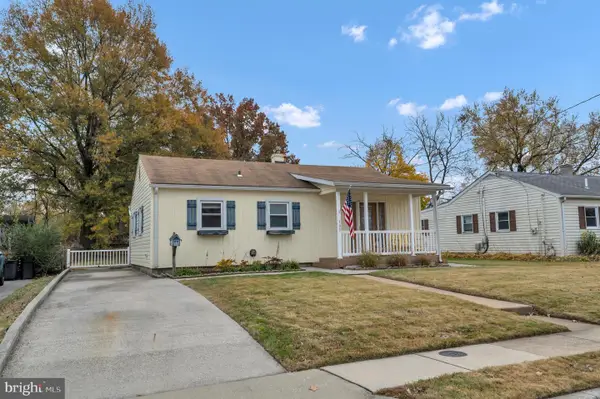 $325,000Active2 beds 1 baths1,330 sq. ft.
$325,000Active2 beds 1 baths1,330 sq. ft.105 Garrett Rd, GLEN BURNIE, MD 21060
MLS# MDAA2130976Listed by: RE/MAX EXECUTIVE - Coming Soon
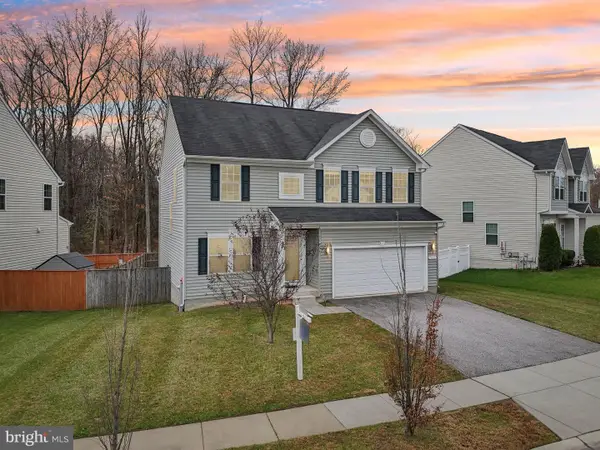 $575,000Coming Soon4 beds 3 baths
$575,000Coming Soon4 beds 3 baths7811 Maple Run Ct, GLEN BURNIE, MD 21060
MLS# MDAA2131372Listed by: HYATT & COMPANY REAL ESTATE, LLC - New
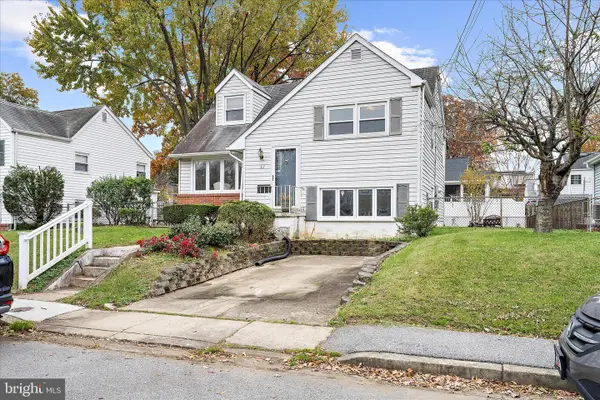 $299,999Active3 beds 2 baths1,860 sq. ft.
$299,999Active3 beds 2 baths1,860 sq. ft.307 Oxford Dr, GLEN BURNIE, MD 21061
MLS# MDAA2130426Listed by: DOUGLAS REALTY LLC - New
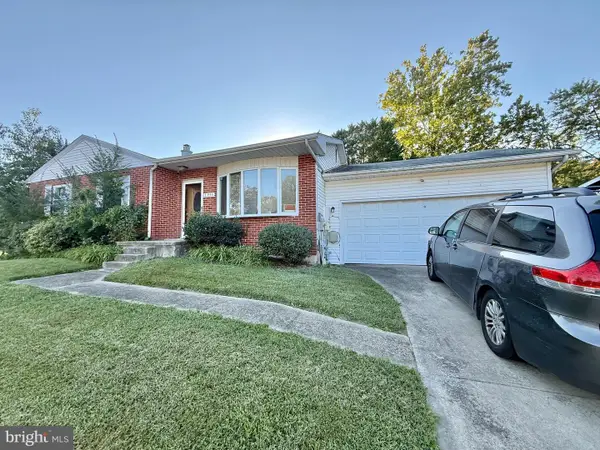 $305,000Active3 beds 3 baths1,470 sq. ft.
$305,000Active3 beds 3 baths1,470 sq. ft.7956 Oakwood Rd, GLEN BURNIE, MD 21061
MLS# MDAA2131164Listed by: BLUE STAR REAL ESTATE, LLC - Coming Soon
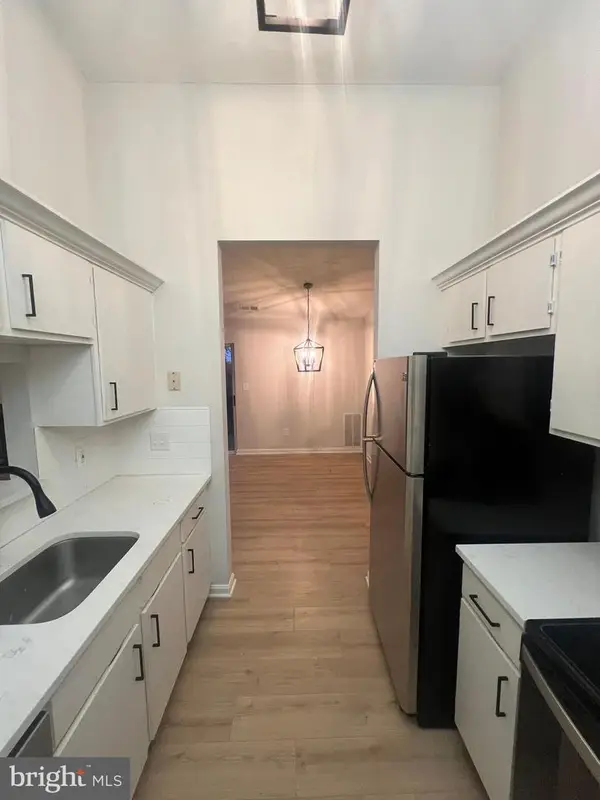 $249,900Coming Soon2 beds 2 baths
$249,900Coming Soon2 beds 2 baths6607 Rapid Water Way #302, GLEN BURNIE, MD 21060
MLS# MDAA2131356Listed by: ALBERTI REALTY, LLC - Coming Soon
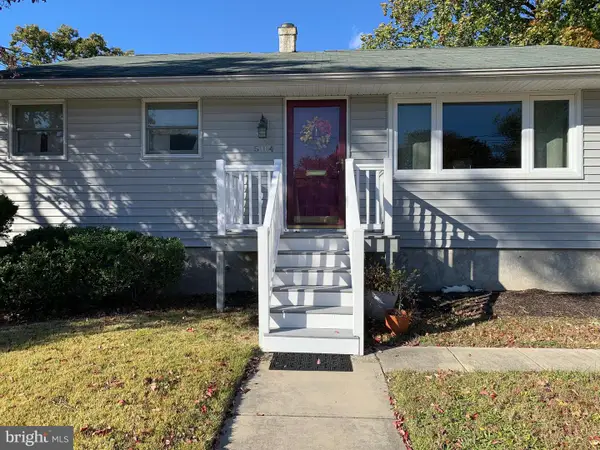 $354,900Coming Soon3 beds 1 baths
$354,900Coming Soon3 beds 1 baths504 Kent Cir, GLEN BURNIE, MD 21060
MLS# MDAA2131374Listed by: FATHOM REALTY MD, LLC - New
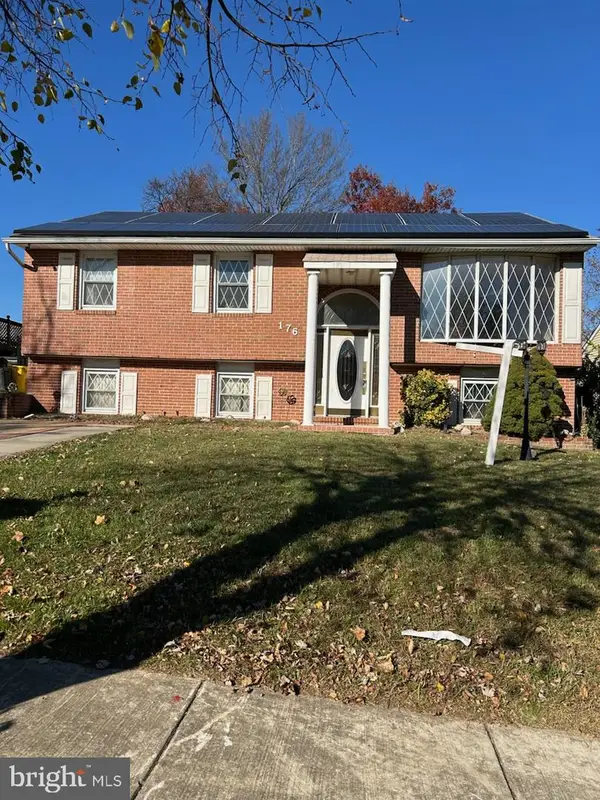 $400,000Active4 beds 3 baths1,894 sq. ft.
$400,000Active4 beds 3 baths1,894 sq. ft.176 Morris Ct, GLEN BURNIE, MD 21060
MLS# MDAA2131330Listed by: DOUGLAS REALTY LLC
