1036 Pultney Ln, GLEN BURNIE, MD 21060
Local realty services provided by:Better Homes and Gardens Real Estate Premier
1036 Pultney Ln,GLEN BURNIE, MD 21060
$450,000
- 3 Beds
- 4 Baths
- 1,920 sq. ft.
- Townhouse
- Active
Listed by:chasity lea richardson
Office:century 21 redwood realty
MLS#:MDAA2125146
Source:BRIGHTMLS
Price summary
- Price:$450,000
- Price per sq. ft.:$234.38
- Monthly HOA dues:$93
About this home
Welcome to 1036 Pultney Lane. This 3 bedroom, 3.5 bathroom boast over 2800 square feet and is tucked away in one of Anne Arundel County's most dynamic communities, 1036 Pultney Lane offers not just a home, but a lifestyle enriched by convenience, connectivity, and an engaging local environment. Upgraded carpet and a finished basement offers a potential expanded living space. Local Environment & Community, Glen Burnie strikes a distinctive balance between suburban comfort and metropolitan access. Situated near the Patapsco River and the Chesapeake Bay, the neighborhood allows residents to enjoy both the calm of tree-lined streets and proximity to waterfront recreation. Parks and trails nearby such as Sawmill Creek Park and the B&A Trail offer space for morning runs, weekend cycling, and family outings, while the area's green corridors provide a sense of tranquility often elusive in more urban locales. Retail & Dining, Residents of Pultney Lane benefit from a robust retail landscape. Just minutes away, The Centre at Glen Burnie and Marley Station Mall provide a mix of national retailers and local boutiques. Everyday needs are easily met with nearby grocery stores and specialty markets, while the dining scene spans classic Maryland crab houses, global cuisines, and emerging chef-driven concepts. Glen Burnie has become a culinary hub, where casual dining and refined options coexist, ensuring variety for every palate. Resources & Connectivity Strategically positioned, Glen Burnie affords seamless connectivity to major employers in both Baltimore and Washington, D.C. Access to I-97, I-695, and Route 100 places the region's economic and cultural centers within reach, while the BWI Thurgood Marshall Airport only a short drive away ensures efficient travel. Healthcare needs are supported by the nearby University of Maryland Baltimore Washington Medical Center, while educational resources include a network of public and private schools that reinforce Glen Burnie's family-oriented appeal. For prospective homeowners, 1036 Pultney Lane represents more than a residence; it embodies a strategic investment in a location where community, commerce, and connectivity intersect. From the Chesapeake waterways to the vibrant retail corridors and the ease of regional commuting, Glen Burnie offers a well-rounded lifestyle that continues to attract discerning buyers. Do not miss out on an opportunity to own this end unit townhome conveniently located in the much sought after Tanyard Springs.All offers due by Monday September 15th by 4pm.
Contact an agent
Home facts
- Year built:2014
- Listing ID #:MDAA2125146
- Added:7 day(s) ago
- Updated:September 16, 2025 at 03:05 PM
Rooms and interior
- Bedrooms:3
- Total bathrooms:4
- Full bathrooms:3
- Half bathrooms:1
- Living area:1,920 sq. ft.
Heating and cooling
- Cooling:Central A/C
- Heating:Heat Pump(s), Natural Gas
Structure and exterior
- Roof:Composite, Shingle
- Year built:2014
- Building area:1,920 sq. ft.
- Lot area:0.05 Acres
Schools
- High school:NORTHEAST
Utilities
- Water:Public
- Sewer:Public Sewer
Finances and disclosures
- Price:$450,000
- Price per sq. ft.:$234.38
- Tax amount:$4,592 (2024)
New listings near 1036 Pultney Ln
- Coming SoonOpen Sun, 10 to 11am
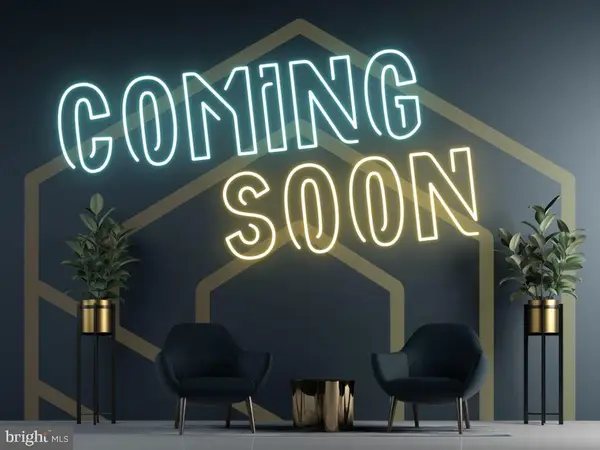 $325,000Coming Soon3 beds 1 baths
$325,000Coming Soon3 beds 1 baths7707 Warsaw Ave, GLEN BURNIE, MD 21060
MLS# MDAA2126440Listed by: EXP REALTY, LLC - Coming Soon
 $340,000Coming Soon3 beds 3 baths
$340,000Coming Soon3 beds 3 baths258 Nathan Way, MILLERSVILLE, MD 21108
MLS# MDAA2126406Listed by: KELLER WILLIAMS SELECT REALTORS OF ANNAPOLIS - Coming Soon
 $355,000Coming Soon2 beds 3 baths
$355,000Coming Soon2 beds 3 baths6871 Archibald Dr, GLEN BURNIE, MD 21060
MLS# MDAA2126416Listed by: DOUGLAS REALTY LLC - Coming Soon
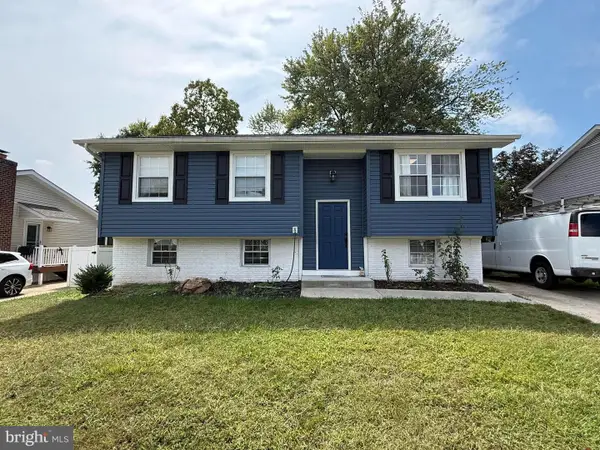 $429,900Coming Soon4 beds 3 baths
$429,900Coming Soon4 beds 3 baths529 Chalet Dr W, MILLERSVILLE, MD 21108
MLS# MDAA2126418Listed by: FIVE STAR REAL ESTATE 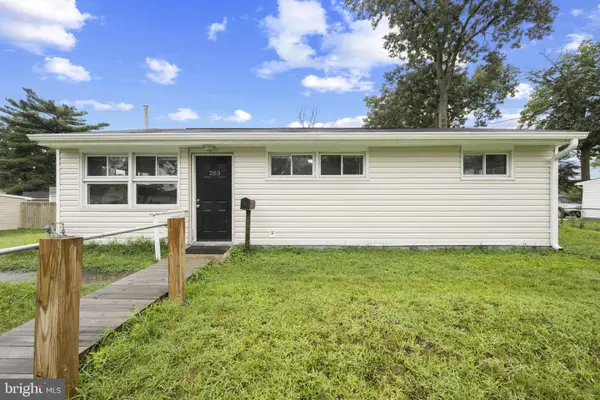 $340,000Active3 beds 1 baths912 sq. ft.
$340,000Active3 beds 1 baths912 sq. ft.203 Buckingham Dr, GLEN BURNIE, MD 21061
MLS# MDAA2124318Listed by: KYLIN REALTY INC.- Coming Soon
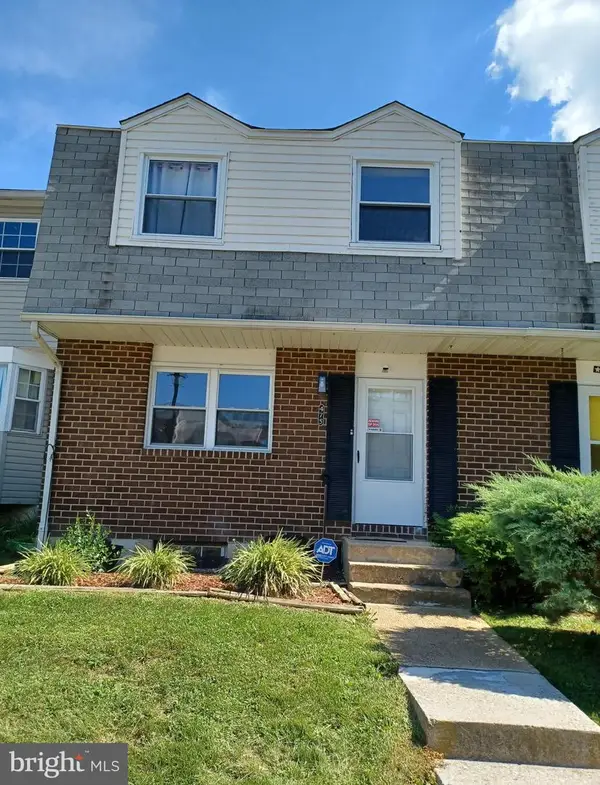 $280,000Coming Soon3 beds 2 baths
$280,000Coming Soon3 beds 2 baths475 Darton Ct, GLEN BURNIE, MD 21061
MLS# MDAA2126286Listed by: CENTURY 21 DOWNTOWN - Coming SoonOpen Wed, 2:30 to 5:30pm
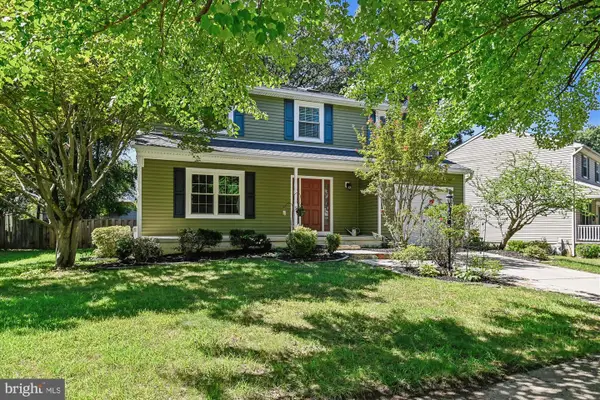 $540,000Coming Soon3 beds 4 baths
$540,000Coming Soon3 beds 4 baths7992 Foxchase Ln, GLEN BURNIE, MD 21061
MLS# MDAA2120760Listed by: RE/MAX REALTY GROUP - Open Sat, 2 to 4pmNew
 $439,900Active4 beds 2 baths2,010 sq. ft.
$439,900Active4 beds 2 baths2,010 sq. ft.1203 Branch Ln, GLEN BURNIE, MD 21061
MLS# MDAA2126188Listed by: LONG & FOSTER REAL ESTATE, INC. - New
 $224,900Active2 beds 1 baths800 sq. ft.
$224,900Active2 beds 1 baths800 sq. ft.6603 Rapid Water Way #203, GLEN BURNIE, MD 21060
MLS# MDAA2126272Listed by: CENTURY 21 DON GURNEY - New
 $899,900Active6 beds 6 baths4,845 sq. ft.
$899,900Active6 beds 6 baths4,845 sq. ft.8318 Elvaton Rd, MILLERSVILLE, MD 21108
MLS# MDAA2126170Listed by: RE/MAX ADVANTAGE REALTY
