105 Sanderling Ct, Glen Burnie, MD 21060
Local realty services provided by:Better Homes and Gardens Real Estate Premier
105 Sanderling Ct,Glen Burnie, MD 21060
$579,000
- 4 Beds
- 3 Baths
- 3,179 sq. ft.
- Single family
- Active
Upcoming open houses
- Sat, Nov 2211:00 am - 01:00 pm
Listed by: evdokia tagara
Office: re/max advantage realty
MLS#:MDAA2123708
Source:BRIGHTMLS
Price summary
- Price:$579,000
- Price per sq. ft.:$182.13
- Monthly HOA dues:$250
About this home
Welcome to 105 Sanderling Ct, a beautifully maintained home tucked away in a quiet cul-de-sac within a sought-after 50+ gated community. Built in 2016 by Williamsburg LLC and lovingly cared for by only two owners, this property offers comfort, convenience, and modern upgrades.
The main floor features an open and inviting layout with 3 spacious bedrooms and 2 full bathrooms, ideal for single-level living. The kitchen is a cook’s dream, complete with a double oven and brand-new countertops, flowing seamlessly into the dining and living areas. A brand-new Trane compressor adds peace of mind for efficiency and reliability.
Downstairs, you’ll find a versatile lower level perfect for entertaining, featuring a large gathering area, a 4th bedroom, and an additional full bathroom. Ample utility room storage ensures everything has its place.
Outside, enjoy the ease of a 2-car garage and the low-maintenance lifestyle this community provides—your HOA takes care of lawn maintenance and snow removal, so you can focus on what matters most. Community amenities include a welcoming clubhouse, perfect for socializing and relaxation.
This home truly offers the best of both worlds—modern updates, thoughtful design, real hardwood floors throughout main floor and worry-free living in a vibrant, active community with only few steps from the beautiful Marley Creek River.
Contact an agent
Home facts
- Year built:2017
- Listing ID #:MDAA2123708
- Added:91 day(s) ago
- Updated:November 20, 2025 at 02:49 PM
Rooms and interior
- Bedrooms:4
- Total bathrooms:3
- Full bathrooms:3
- Living area:3,179 sq. ft.
Heating and cooling
- Cooling:Central A/C
- Heating:Electric, Heat Pump(s), Natural Gas
Structure and exterior
- Roof:Architectural Shingle
- Year built:2017
- Building area:3,179 sq. ft.
- Lot area:0.18 Acres
Utilities
- Water:Public
- Sewer:Public Hook/Up Avail
Finances and disclosures
- Price:$579,000
- Price per sq. ft.:$182.13
- Tax amount:$5,936 (2024)
New listings near 105 Sanderling Ct
- New
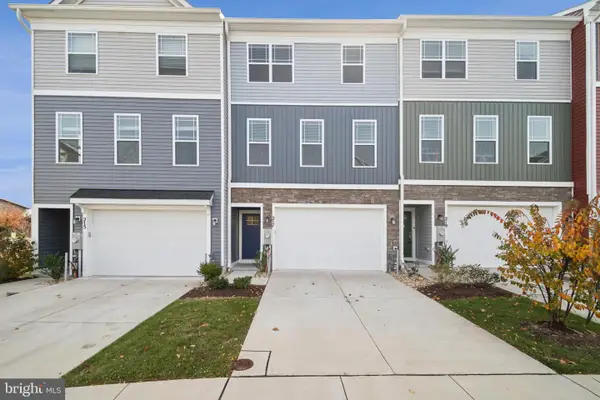 $524,900Active4 beds 4 baths2,275 sq. ft.
$524,900Active4 beds 4 baths2,275 sq. ft.217 Jenkins Way, GLEN BURNIE, MD 21061
MLS# MDAA2131542Listed by: THE PINNACLE REAL ESTATE CO. - Coming Soon
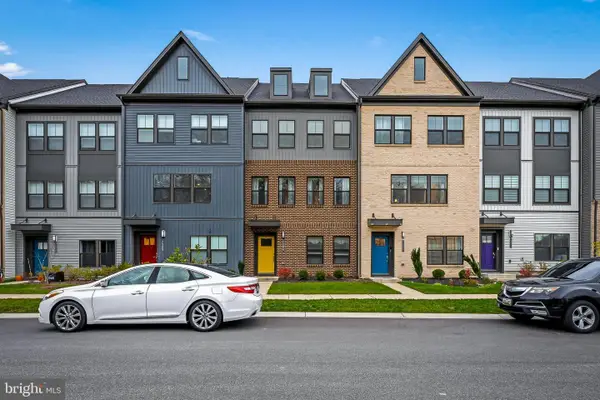 $540,000Coming Soon4 beds 5 baths
$540,000Coming Soon4 beds 5 baths7206 Sprouse Ct, GLEN BURNIE, MD 21060
MLS# MDAA2131424Listed by: CUMMINGS & CO. REALTORS - Open Sat, 11am to 1pmNew
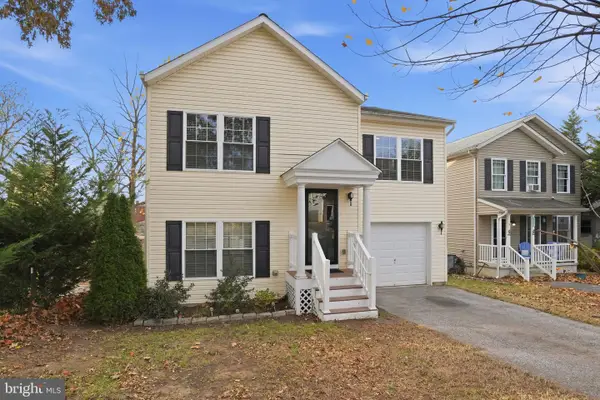 $434,900Active3 beds 3 baths1,767 sq. ft.
$434,900Active3 beds 3 baths1,767 sq. ft.809 Bunch Ave, GLEN BURNIE, MD 21060
MLS# MDAA2109432Listed by: DOUGLAS REALTY LLC 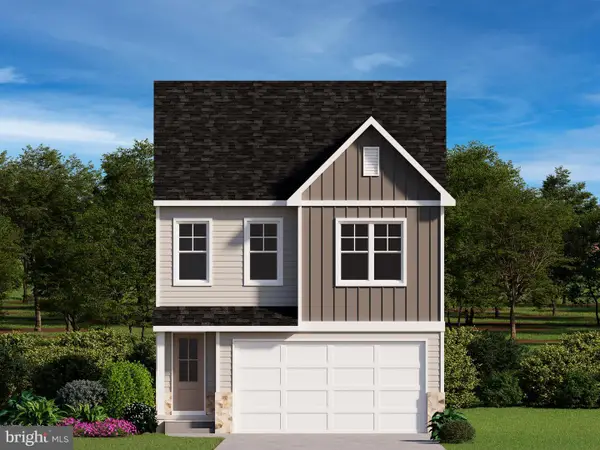 $665,720Pending5 beds 4 baths2,395 sq. ft.
$665,720Pending5 beds 4 baths2,395 sq. ft.322 Washington Blvd, GLEN BURNIE, MD 21061
MLS# MDAA2131546Listed by: DOUGLAS REALTY LLC- New
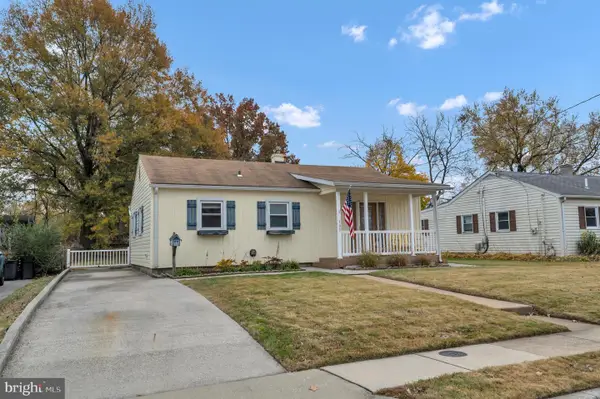 $325,000Active2 beds 1 baths1,330 sq. ft.
$325,000Active2 beds 1 baths1,330 sq. ft.105 Garrett Rd, GLEN BURNIE, MD 21060
MLS# MDAA2130976Listed by: RE/MAX EXECUTIVE - Coming Soon
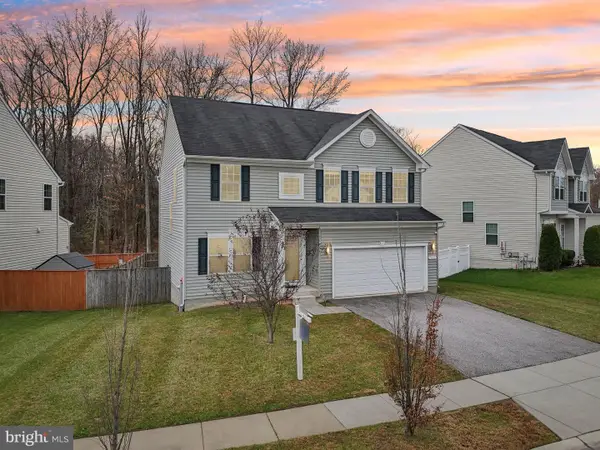 $575,000Coming Soon4 beds 3 baths
$575,000Coming Soon4 beds 3 baths7811 Maple Run Ct, GLEN BURNIE, MD 21060
MLS# MDAA2131372Listed by: HYATT & COMPANY REAL ESTATE, LLC - New
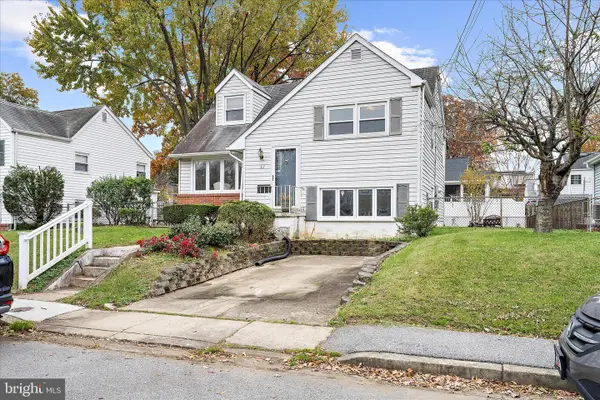 $299,999Active3 beds 2 baths1,860 sq. ft.
$299,999Active3 beds 2 baths1,860 sq. ft.307 Oxford Dr, GLEN BURNIE, MD 21061
MLS# MDAA2130426Listed by: DOUGLAS REALTY LLC - New
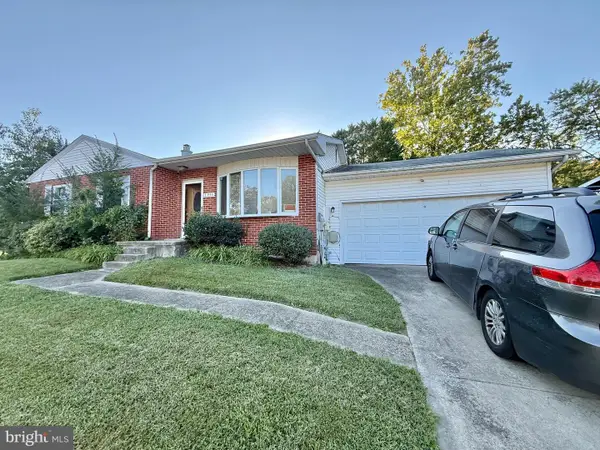 $305,000Active3 beds 3 baths1,470 sq. ft.
$305,000Active3 beds 3 baths1,470 sq. ft.7956 Oakwood Rd, GLEN BURNIE, MD 21061
MLS# MDAA2131164Listed by: BLUE STAR REAL ESTATE, LLC - Coming Soon
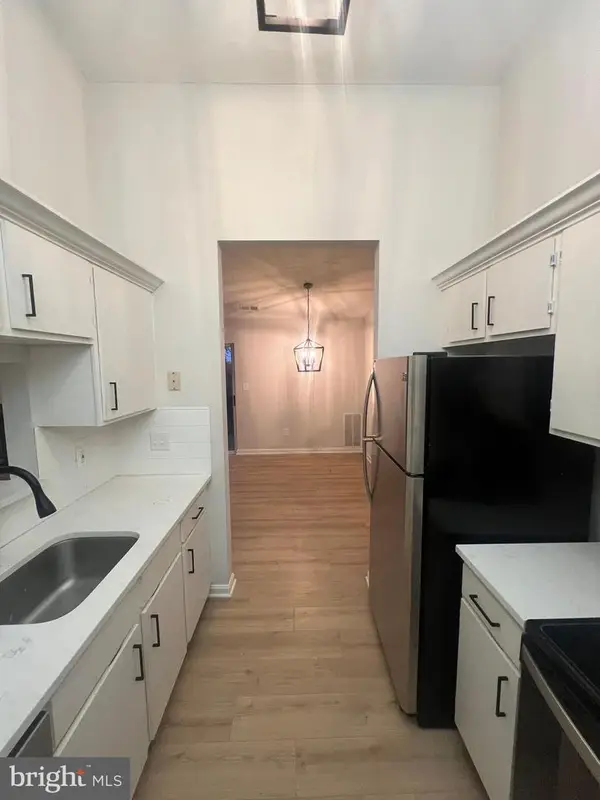 $249,900Coming Soon2 beds 2 baths
$249,900Coming Soon2 beds 2 baths6607 Rapid Water Way #302, GLEN BURNIE, MD 21060
MLS# MDAA2131356Listed by: ALBERTI REALTY, LLC - Coming Soon
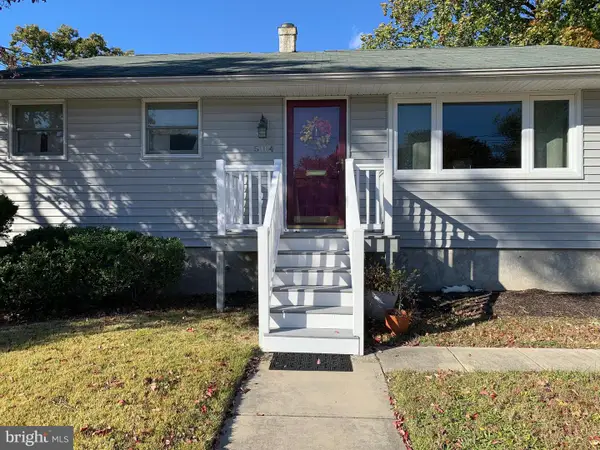 $354,900Coming Soon3 beds 1 baths
$354,900Coming Soon3 beds 1 baths504 Kent Cir, GLEN BURNIE, MD 21060
MLS# MDAA2131374Listed by: FATHOM REALTY MD, LLC
