1133 Coulbourn Cor, Glen Burnie, MD 21060
Local realty services provided by:Better Homes and Gardens Real Estate GSA Realty
1133 Coulbourn Cor,Glen Burnie, MD 21060
$365,000
- 2 Beds
- 3 Baths
- 1,414 sq. ft.
- Townhouse
- Pending
Listed by:marina yousefian
Office:long & foster real estate, inc.
MLS#:MDAA2124056
Source:BRIGHTMLS
Price summary
- Price:$365,000
- Price per sq. ft.:$258.13
- Monthly HOA dues:$93
About this home
*****OPEN HOUSE CANCELLED! Property is under contract!*****
This interior unit 3 level townhouse is located in the popular Tanyard Springs community! Modern finishes and open layout, fenced-in yard that backs to trees, dead-end street make this house a perfect fit for many buyers. Each bedroom has its own bathroom for privacy. Some of the latest updates include new flooring, custom paint, updated kitchen and landscaping, fenced-in back yard, new flooring in the master bathroom, Community amenities include: Over 110 Acres of Common Area, Community Pool (including a toddler pool), 2 Tennis Courts, Community Clubhouse (which homeowners can rent), 2 Half Basketball Court, 24 Hour Fitness Center, 3 Dog Parks, 47 pet stations throughout the community, 4 Playground Areas, Play Field, 2 Pavilions, Community Garden with 32 (8′ x 8′) Rentable Garden Plots. Brand new community park is currently under construction. Centrally located between Baltimore, Annapolis and DC. Minutes away from Coast Guard, about 25 minutes away from the Naval Academy and Fort Meade, as well as NSA. Non-contingent sale.
Contact an agent
Home facts
- Year built:2011
- Listing ID #:MDAA2124056
- Added:45 day(s) ago
- Updated:October 05, 2025 at 07:35 AM
Rooms and interior
- Bedrooms:2
- Total bathrooms:3
- Full bathrooms:2
- Half bathrooms:1
- Living area:1,414 sq. ft.
Heating and cooling
- Cooling:Central A/C
- Heating:90% Forced Air, Natural Gas
Structure and exterior
- Year built:2011
- Building area:1,414 sq. ft.
- Lot area:0.04 Acres
Utilities
- Water:Public
- Sewer:Public Sewer
Finances and disclosures
- Price:$365,000
- Price per sq. ft.:$258.13
- Tax amount:$3,247 (2024)
New listings near 1133 Coulbourn Cor
- Coming SoonOpen Sun, 12 to 2pm
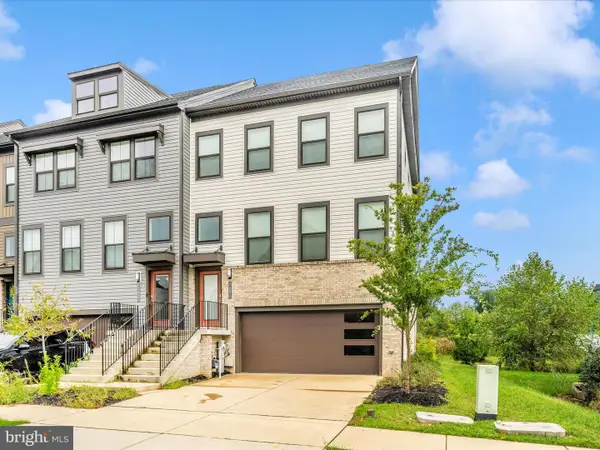 $550,000Coming Soon3 beds 4 baths
$550,000Coming Soon3 beds 4 baths7601 Chert Ct, GLEN BURNIE, MD 21060
MLS# MDAA2127950Listed by: THE KW COLLECTIVE - Coming Soon
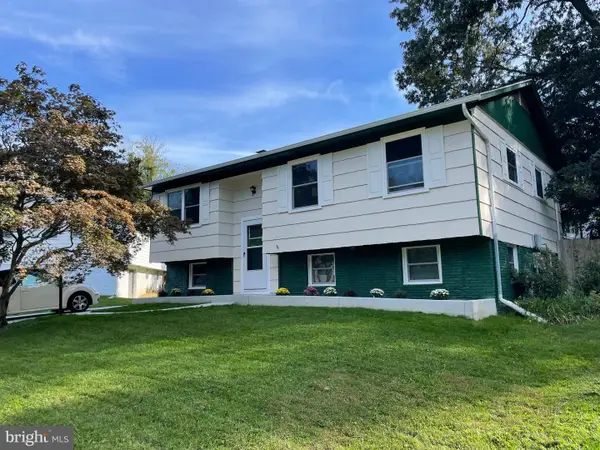 $415,000Coming Soon4 beds 2 baths
$415,000Coming Soon4 beds 2 baths8224 Bernard Dr N, MILLERSVILLE, MD 21108
MLS# MDAA2127652Listed by: RE/MAX LEADING EDGE - New
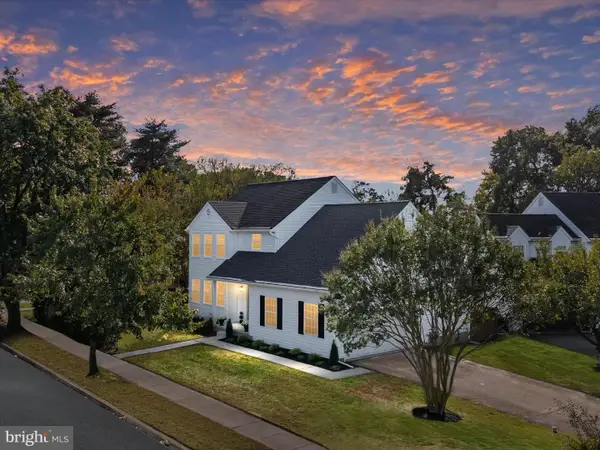 $575,000Active4 beds 3 baths2,866 sq. ft.
$575,000Active4 beds 3 baths2,866 sq. ft.701 Kenora Ct, MILLERSVILLE, MD 21108
MLS# MDAA2127922Listed by: DOUGLAS REALTY LLC - Coming Soon
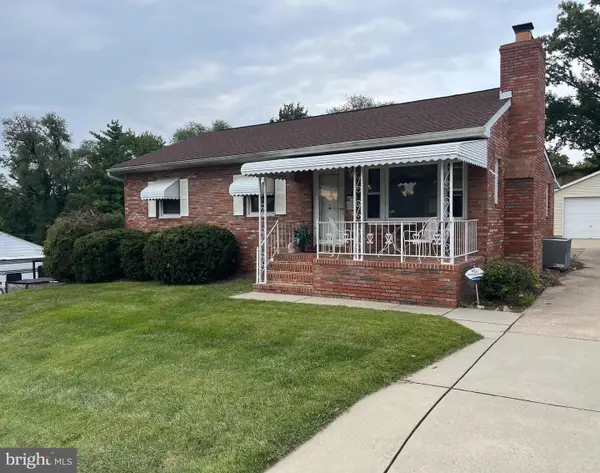 $435,000Coming Soon4 beds 2 baths
$435,000Coming Soon4 beds 2 baths1124 Mchenry Dr, GLEN BURNIE, MD 21061
MLS# MDAA2123496Listed by: VYBE REALTY - Coming Soon
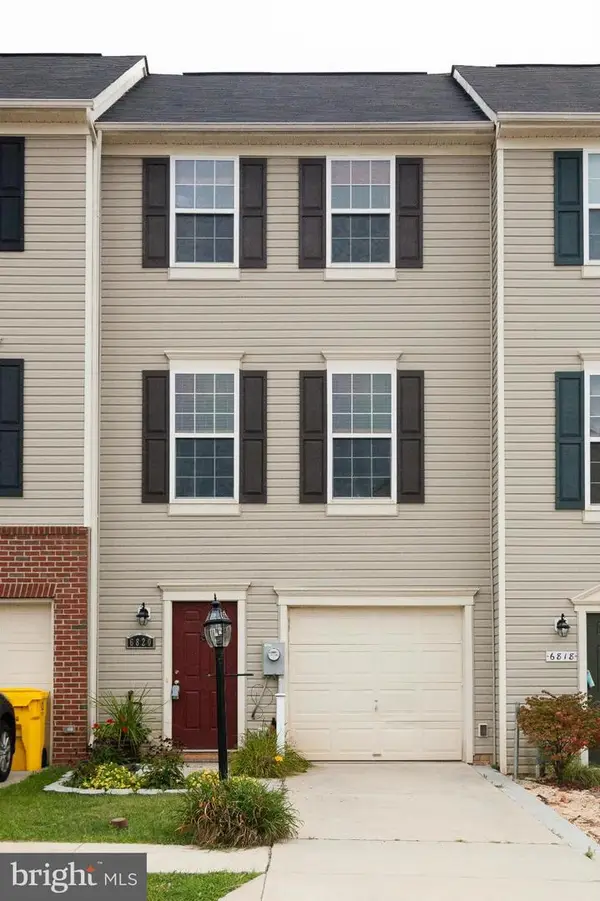 $346,000Coming Soon2 beds 3 baths
$346,000Coming Soon2 beds 3 baths6820 Warfield St, GLEN BURNIE, MD 21060
MLS# MDAA2126946Listed by: KELLER WILLIAMS FLAGSHIP - New
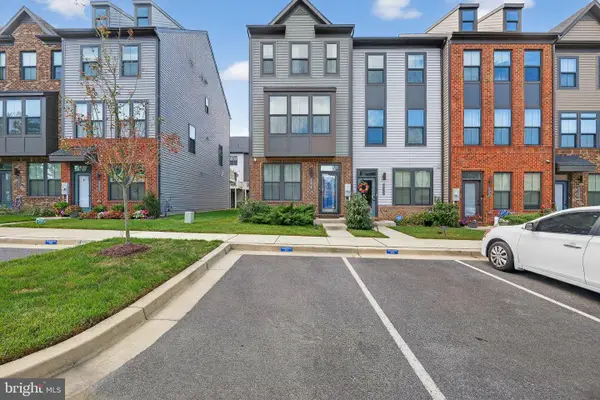 $439,900Active3 beds 4 baths1,920 sq. ft.
$439,900Active3 beds 4 baths1,920 sq. ft.545 Levanna, GLEN BURNIE, MD 21060
MLS# MDAA2127860Listed by: EVERGREEN PROPERTIES - New
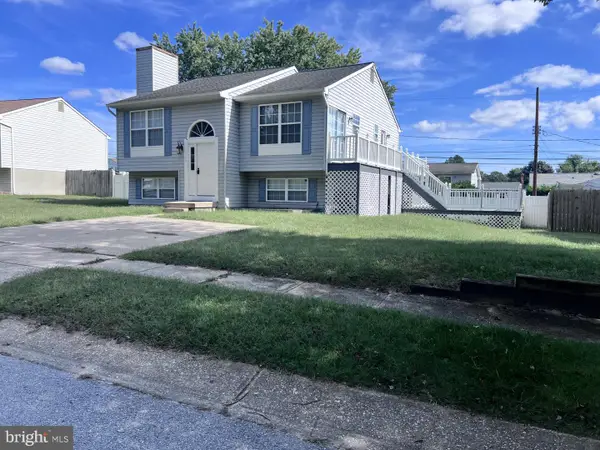 $459,000Active4 beds 3 baths1,726 sq. ft.
$459,000Active4 beds 3 baths1,726 sq. ft.1509 Baby Baer Ct, GLEN BURNIE, MD 21061
MLS# MDAA2127856Listed by: FAIRFAX REALTY PREMIER - Coming Soon
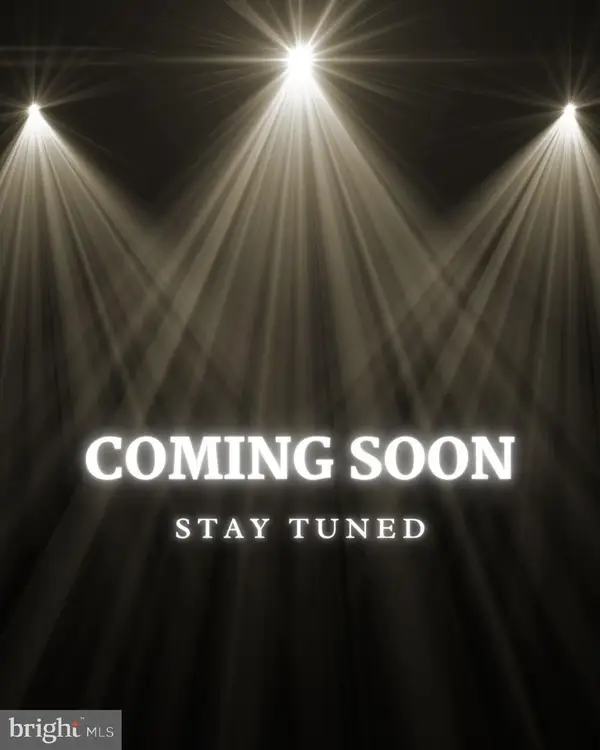 $335,000Coming Soon3 beds 1 baths
$335,000Coming Soon3 beds 1 baths115 Dorchester Rd, GLEN BURNIE, MD 21060
MLS# MDAA2127850Listed by: KELLER WILLIAMS FLAGSHIP - New
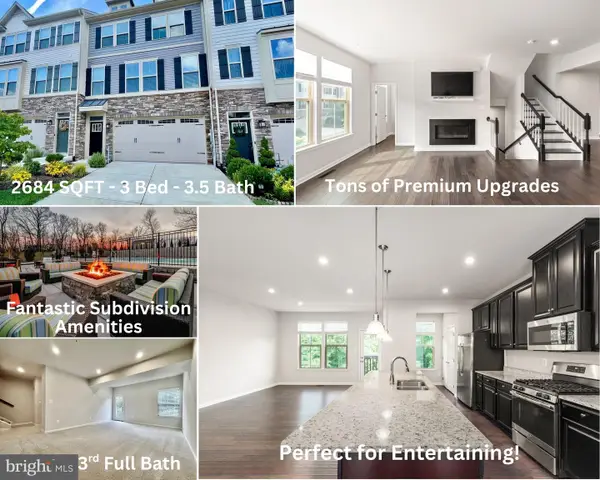 $564,299Active3 beds 4 baths2,684 sq. ft.
$564,299Active3 beds 4 baths2,684 sq. ft.8333 Kippis Rd, MILLERSVILLE, MD 21108
MLS# MDAA2127846Listed by: TAYLOR PROPERTIES - New
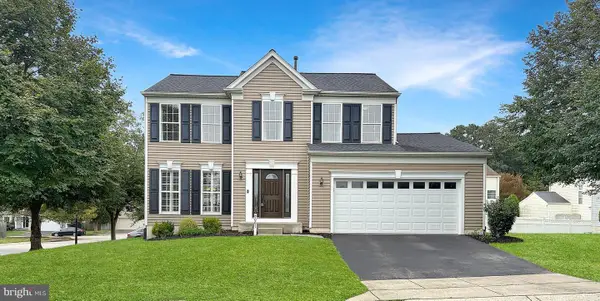 $525,000Active4 beds 3 baths2,638 sq. ft.
$525,000Active4 beds 3 baths2,638 sq. ft.8001 Foxglen Ct, GLEN BURNIE, MD 21061
MLS# MDAA2127564Listed by: RE/MAX REALTY CENTRE, INC.
