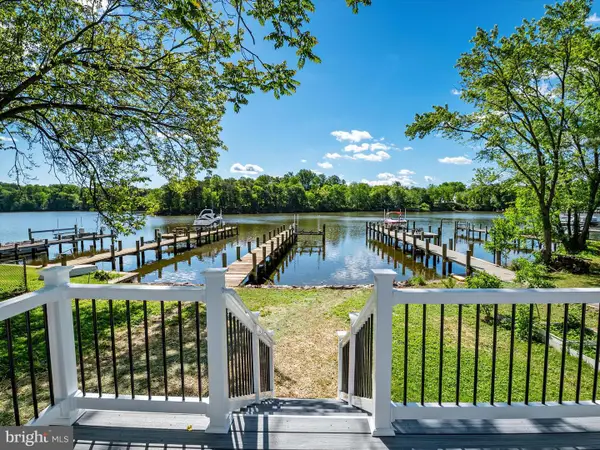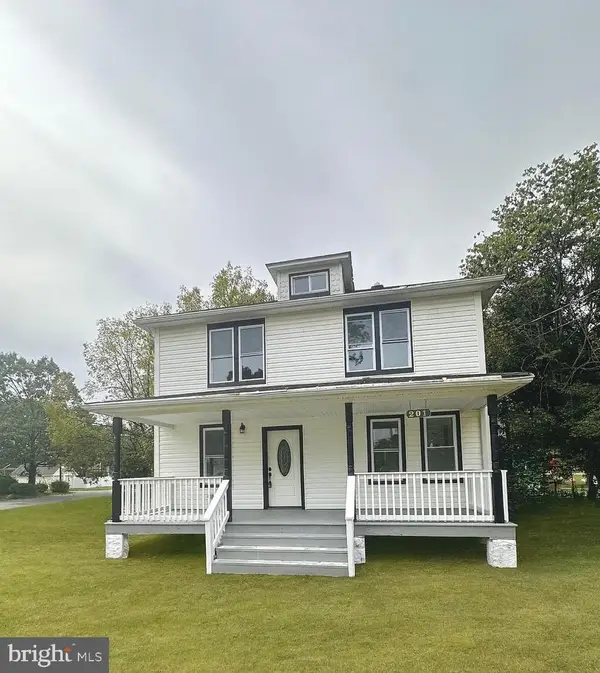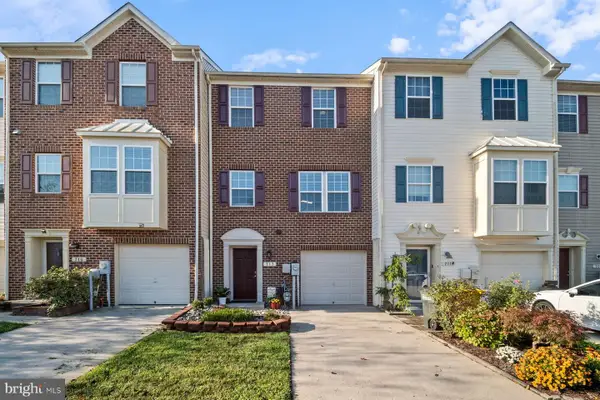1229 Crawford Dr, Glen Burnie, MD 21061
Local realty services provided by:Better Homes and Gardens Real Estate GSA Realty
1229 Crawford Dr,Glen Burnie, MD 21061
$599,900
- 7 Beds
- 4 Baths
- 1,656 sq. ft.
- Single family
- Active
Listed by:josette m jones
Office:re/max professionals
MLS#:MDAA2121682
Source:BRIGHTMLS
Price summary
- Price:$599,900
- Price per sq. ft.:$362.26
About this home
Stunning & Spacious Home – Move-In Ready!
Prepare to be impressed by this truly unique and gorgeous 7-bedroom home! Offering incredible versatility, one room features a private bathroom, and another has its own separate entrance for added convenience.
This home is packed with recent upgrades for peace of mind, including, a full sprinkler system, an updated electrical panel, a large front and screen door and much more.
The updated kitchen is a showstopper, boasting tons of cabinet space and beautiful granite countertops. Relax in the spacious family room with a fireplace, which also provides direct access to the front and back of the house, plus an integrated office nook. A comfortable living/dining room, new bathrooms, impressive bedrooms, washer & dryer and ceiling fans.
Outside, enjoy a spacious driveway, and plenty of street parking. The fully fenced backyard is your private oasis, featuring an above-ground pool – perfect for entertaining and creating lasting memories!
Contact an agent
Home facts
- Year built:1956
- Listing ID #:MDAA2121682
- Added:68 day(s) ago
- Updated:October 01, 2025 at 01:44 PM
Rooms and interior
- Bedrooms:7
- Total bathrooms:4
- Full bathrooms:4
- Living area:1,656 sq. ft.
Heating and cooling
- Cooling:Window Unit(s)
- Heating:Forced Air, Natural Gas
Structure and exterior
- Year built:1956
- Building area:1,656 sq. ft.
- Lot area:0.31 Acres
Schools
- High school:GLEN BURNIE
Utilities
- Water:Public
- Sewer:Public Sewer
Finances and disclosures
- Price:$599,900
- Price per sq. ft.:$362.26
- Tax amount:$3,907 (2024)
New listings near 1229 Crawford Dr
- New
 $699,000Active3 beds 2 baths1,200 sq. ft.
$699,000Active3 beds 2 baths1,200 sq. ft.7847 Leymar Rd, GLEN BURNIE, MD 21060
MLS# MDAA2127634Listed by: COLDWELL BANKER REALTY - Coming Soon
 $377,900Coming Soon4 beds 2 baths
$377,900Coming Soon4 beds 2 baths500 Manor Rd, GLEN BURNIE, MD 21061
MLS# MDAA2127596Listed by: CENTURY 21 DON GURNEY - Coming Soon
 $350,000Coming Soon3 beds 1 baths
$350,000Coming Soon3 beds 1 baths125 Range Rd, GLEN BURNIE, MD 21061
MLS# MDAA2126726Listed by: CENTURY 21 NEW MILLENNIUM - Coming Soon
 $450,000Coming Soon3 beds 4 baths
$450,000Coming Soon3 beds 4 baths504 Walters Pl, GLEN BURNIE, MD 21060
MLS# MDAA2127348Listed by: HOMESMART - Coming Soon
 $220,000Coming Soon2 beds 2 baths
$220,000Coming Soon2 beds 2 baths1113 Castle Harbour Way #1b, GLEN BURNIE, MD 21060
MLS# MDAA2127500Listed by: VYBE REALTY - New
 $360,000Active3 beds 3 baths1,569 sq. ft.
$360,000Active3 beds 3 baths1,569 sq. ft.1423 Braden Loop, GLEN BURNIE, MD 21061
MLS# MDAA2127528Listed by: KELLER WILLIAMS PREFERRED PROPERTIES - New
 $749,000Active5 beds 4 baths3,577 sq. ft.
$749,000Active5 beds 4 baths3,577 sq. ft.510 Creek Crossing Ln, GLEN BURNIE, MD 21060
MLS# MDAA2127522Listed by: ARS REAL ESTATE GROUP - New
 $424,990Active4 beds 2 baths1,648 sq. ft.
$424,990Active4 beds 2 baths1,648 sq. ft.201 Central Ave, GLEN BURNIE, MD 21061
MLS# MDAA2127462Listed by: REAL BROKER, LLC - Open Sun, 11am to 1pmNew
 $300,000Active2 beds 1 baths834 sq. ft.
$300,000Active2 beds 1 baths834 sq. ft.32 1st Ave, GLEN BURNIE, MD 21060
MLS# MDAA2127426Listed by: COMPASS - New
 $439,000Active3 beds 3 baths1,757 sq. ft.
$439,000Active3 beds 3 baths1,757 sq. ft.713 Raven Grn, GLEN BURNIE, MD 21060
MLS# MDAA2127460Listed by: LONG & FOSTER REAL ESTATE, INC.
