210 Hollywood Ct, Glen Burnie, MD 21060
Local realty services provided by:Better Homes and Gardens Real Estate Community Realty
210 Hollywood Ct,Glen Burnie, MD 21060
$429,000
- 4 Beds
- 2 Baths
- 2,412 sq. ft.
- Single family
- Pending
Listed by: elizabeth wynne
Office: re/max realty group
MLS#:MDAA2121276
Source:BRIGHTMLS
Price summary
- Price:$429,000
- Price per sq. ft.:$177.86
About this home
OPEN HOUSE SUNDAY OCT. 26th 1-3 PM
SELLER SAYS SELL!!! NEW PRICE IMPROVEMENT!!!
FRESHLY PAINTED - Inlaw suite and main house with NEW FLOORING in Sunroom addition!!!!
Welcome to a hidden gem in Hammarlee Estates Glen Burnie! 210 Hollywood Court includes 2400 sf Rancher 4 Bedrooms 2.5 bath with in-law suite! Home offers a harmonious blend of comfort and style. Main level features 2 living quarters! Original house you'll find three generously sized bedrooms providing a tranquil separation from the excitement of the rest of the house. Nice living room flanked with custom builtin bookcases, paneled walls from yesteryear. Sun-Filled eat-in country kitchen with gas cooking in both kitchens. Main level In-law suite addition boasts 1 bedroom, bath, stackable washer & dryer, full kitchen with spacious dining space! Large Sunroom addition gives access to a custom TREX deck great for fun pool activities with inviting space for both relaxation and entertaining. Spacious lower level includes washer and dryer hookup family room, home office, or potential man cave! Exterior stairs provides access to a level fenced backyard with 1 year old 18x33 above ground POOL with new motor.. Private serene oasis for outdoor activities and gatherings. Newer large shed offers ample space for yard tools, pool equipment, or hobbies enthusiasts.GAS HEAT(Main House) HEAT PUMP (Addition), GAS COOKING, GAS HOT WATER! Location, Location, Location…Within minutes - BWI Airport is right around the corner! Easy access to BIG BOX Stores, Grocery Shopping, Great Restaurants & Casinos! Major highways RT 10, RT 100,RT 2, I-695 and I-97, to Baltimore, Annapolis & Washington, DC and beyond, making it ideal for commuters seeking both comfort and convenience. Ready for the new owners to enjoy! WELCOME HOME!
Contact an agent
Home facts
- Year built:1959
- Listing ID #:MDAA2121276
- Added:119 day(s) ago
- Updated:November 20, 2025 at 08:43 AM
Rooms and interior
- Bedrooms:4
- Total bathrooms:2
- Full bathrooms:2
- Living area:2,412 sq. ft.
Heating and cooling
- Cooling:Ceiling Fan(s), Central A/C, Heat Pump(s)
- Heating:Electric, Forced Air, Natural Gas
Structure and exterior
- Roof:Asphalt
- Year built:1959
- Building area:2,412 sq. ft.
- Lot area:0.23 Acres
Utilities
- Water:Public
- Sewer:Public Sewer
Finances and disclosures
- Price:$429,000
- Price per sq. ft.:$177.86
- Tax amount:$1,506 (2004)
New listings near 210 Hollywood Ct
- Coming Soon
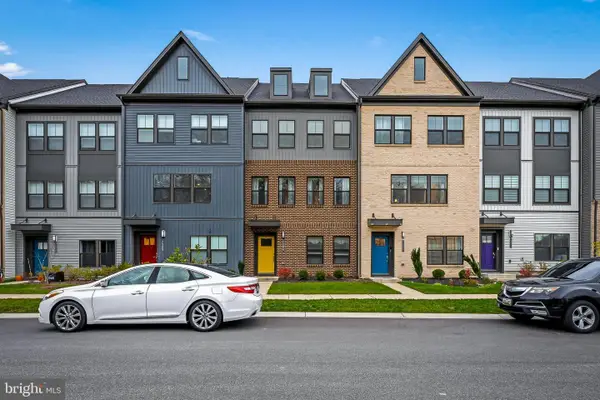 $540,000Coming Soon4 beds 5 baths
$540,000Coming Soon4 beds 5 baths7206 Sprouse Ct, GLEN BURNIE, MD 21060
MLS# MDAA2131424Listed by: CUMMINGS & CO. REALTORS - Open Sat, 11am to 1pmNew
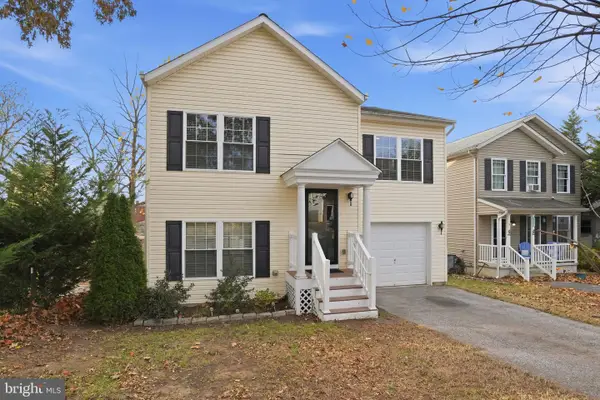 $434,900Active3 beds 3 baths1,767 sq. ft.
$434,900Active3 beds 3 baths1,767 sq. ft.809 Bunch Ave, GLEN BURNIE, MD 21060
MLS# MDAA2109432Listed by: DOUGLAS REALTY LLC 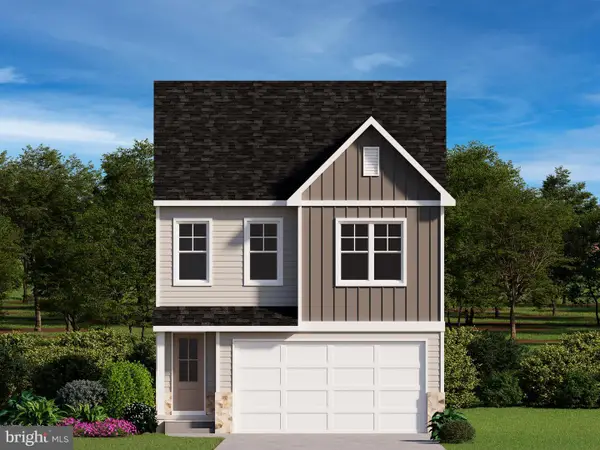 $665,720Pending5 beds 4 baths2,395 sq. ft.
$665,720Pending5 beds 4 baths2,395 sq. ft.322 Washington Blvd, GLEN BURNIE, MD 21061
MLS# MDAA2131546Listed by: DOUGLAS REALTY LLC- New
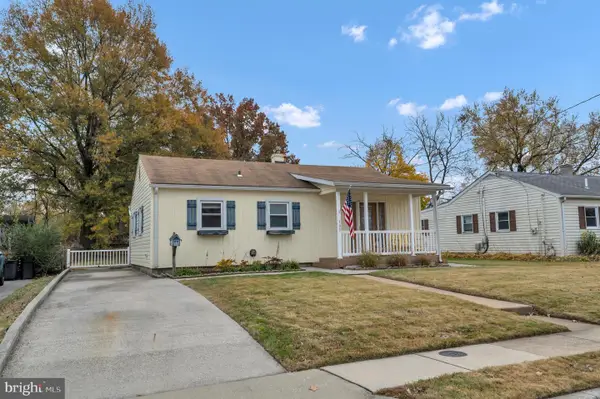 $325,000Active2 beds 1 baths1,330 sq. ft.
$325,000Active2 beds 1 baths1,330 sq. ft.105 Garrett Rd, GLEN BURNIE, MD 21060
MLS# MDAA2130976Listed by: RE/MAX EXECUTIVE - Coming Soon
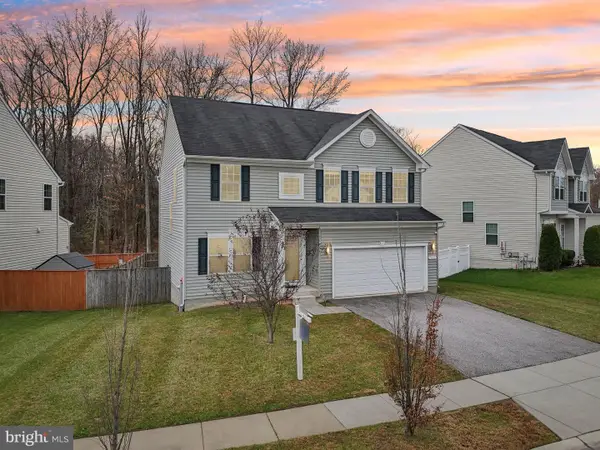 $575,000Coming Soon4 beds 3 baths
$575,000Coming Soon4 beds 3 baths7811 Maple Run Ct, GLEN BURNIE, MD 21060
MLS# MDAA2131372Listed by: HYATT & COMPANY REAL ESTATE, LLC - New
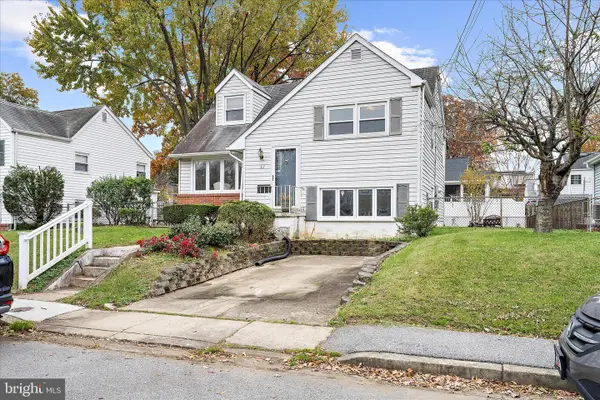 $299,999Active3 beds 2 baths1,860 sq. ft.
$299,999Active3 beds 2 baths1,860 sq. ft.307 Oxford Dr, GLEN BURNIE, MD 21061
MLS# MDAA2130426Listed by: DOUGLAS REALTY LLC - New
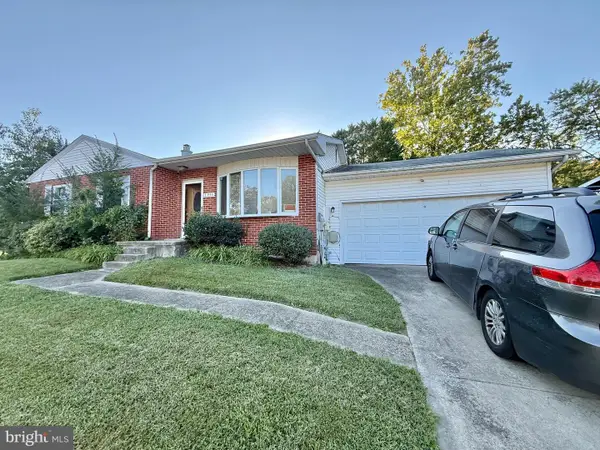 $305,000Active3 beds 3 baths1,470 sq. ft.
$305,000Active3 beds 3 baths1,470 sq. ft.7956 Oakwood Rd, GLEN BURNIE, MD 21061
MLS# MDAA2131164Listed by: BLUE STAR REAL ESTATE, LLC - Coming Soon
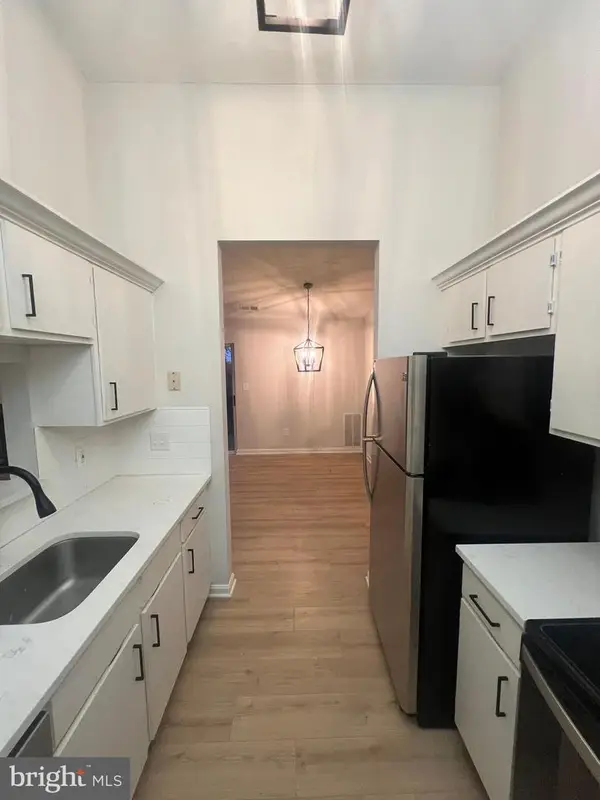 $249,900Coming Soon2 beds 2 baths
$249,900Coming Soon2 beds 2 baths6607 Rapid Water Way #302, GLEN BURNIE, MD 21060
MLS# MDAA2131356Listed by: ALBERTI REALTY, LLC - Coming Soon
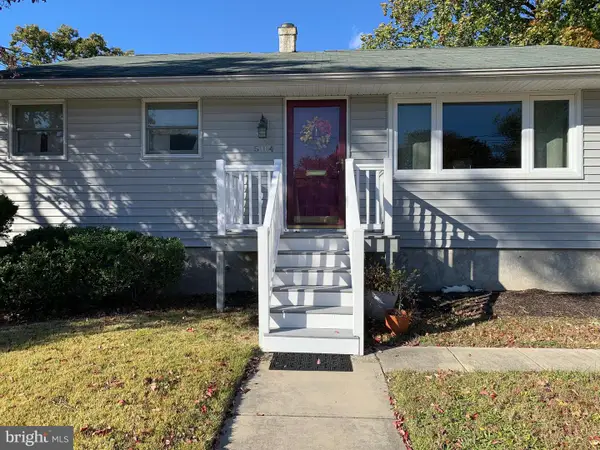 $354,900Coming Soon3 beds 1 baths
$354,900Coming Soon3 beds 1 baths504 Kent Cir, GLEN BURNIE, MD 21060
MLS# MDAA2131374Listed by: FATHOM REALTY MD, LLC - New
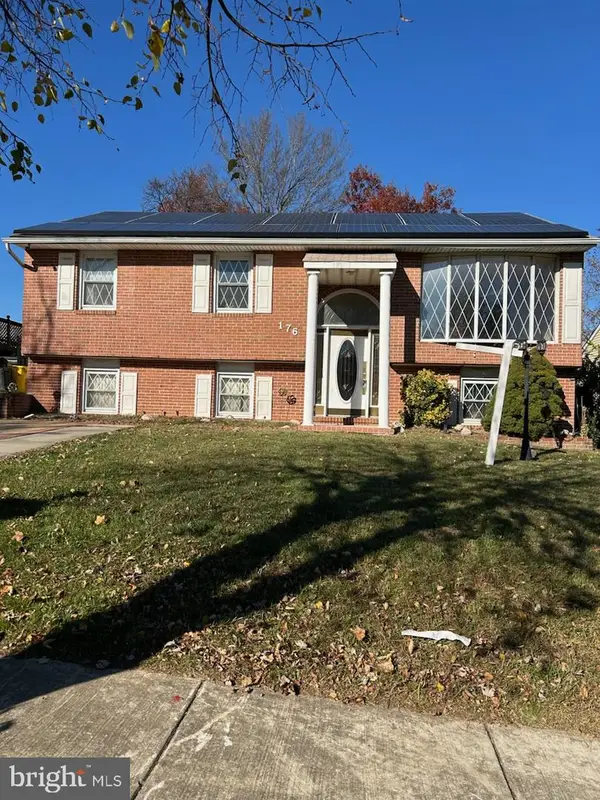 $400,000Active4 beds 3 baths1,894 sq. ft.
$400,000Active4 beds 3 baths1,894 sq. ft.176 Morris Ct, GLEN BURNIE, MD 21060
MLS# MDAA2131330Listed by: DOUGLAS REALTY LLC
