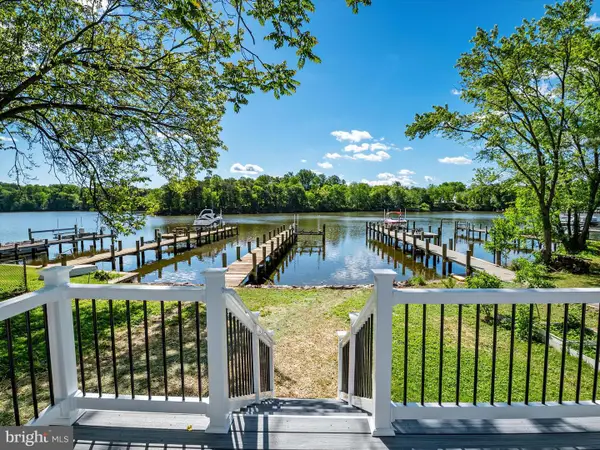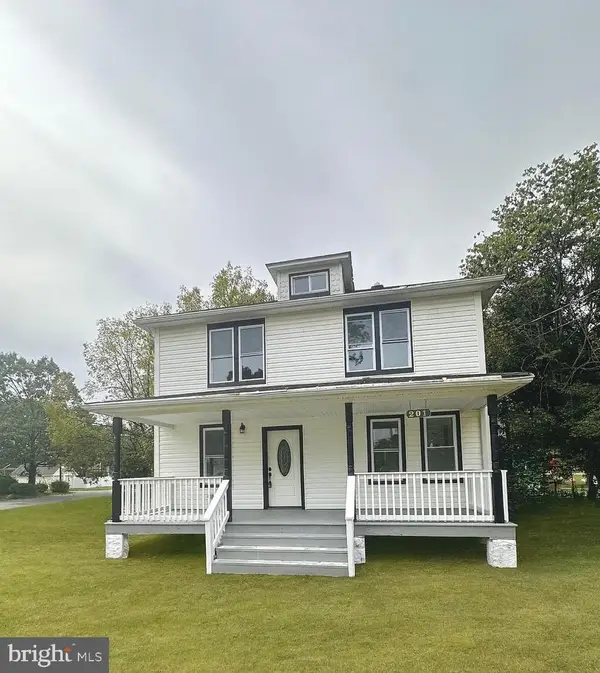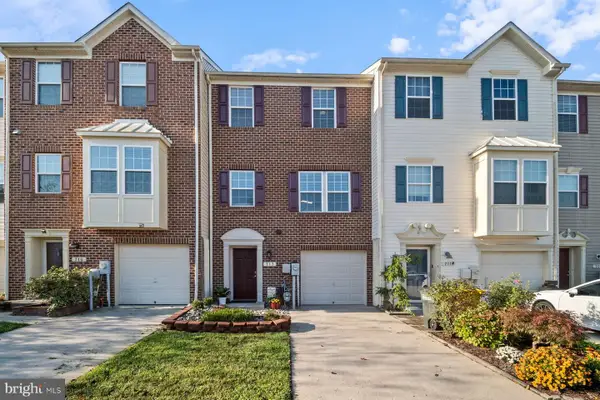230 Green Ridge Ln, Glen Burnie, MD 21060
Local realty services provided by:Better Homes and Gardens Real Estate Valley Partners
Listed by:christine nieva
Office:deausen realty
MLS#:MDAA2114020
Source:BRIGHTMLS
Price summary
- Price:$595,000
- Price per sq. ft.:$279.61
- Monthly HOA dues:$75
About this home
INCREDIBLE NEW PRICE! Welcome to this thoughtfully designed and impeccably maintained home, built in 2021, offering under 3000 square feet of finished living space across three levels. With a two-car garage, an additional two-car driveway, and smart upgrades throughout, this home delivers both style and convenience in every corner.
Step inside to a bright and airy main level featuring an open-concept kitchen equipped with sleek stainless steel appliances and seamless access to the outdoor patio—perfect for entertaining and everyday living. Just off the foyer is a versatile den & office that can easily convert into a main-level bedroom, along with a half bath for guests. The flowing layout opens directly to a beautifully added patio space, completed in 2023, ideal for gatherings and outdoor dining.
Upstairs, you’ll find three generously sized bedrooms, each with large closets. The luxurious primary suite includes a spacious shower, a soaking tub, and dual vanities, while the hall bath—also featuring dual vanities—adds convenience for guests or family members. A large central loft area on the bedroom level offers flexibility as a reading nook, media space, or play area, and a dedicated upstairs laundry room makes chores effortless.
The fully finished basement, completed with proper permits, adds another level of living with a spacious rec area, a private bedroom, and a stunningly renovated full bathroom—perfect for guests, extended family, or a home office setup.
Enjoy hosting in the expansive backyard, enhanced with the 2023 patio addition and a custom shed built in 2022 for added storage. This outdoor space is a true extension of the home, ideal for barbecues, play, or quiet evenings under the stars.
The current owners have invested in thoughtful upgrades throughout, including a Tesla wall charger, Ring security cameras surrounding the exterior (all to convey), garage storage racks for added organization, and custom window blinds that will remain with the home.
BRAND NEW FINISHED BASEMENT! Freshly painted throughout, move-in ready! This turnkey residence blends modern living with practical enhancements, offering a rare opportunity to own a newer construction home with all the upgrades already in place.
Location is another standout feature—this home offers easy access to major roads and highways, making commutes and travel a breeze. You're also just minutes from a wide variety of retail, dining, grocery stores, and everyday conveniences, putting everything you need right at your fingertips.
Contact an agent
Home facts
- Year built:2021
- Listing ID #:MDAA2114020
- Added:150 day(s) ago
- Updated:October 01, 2025 at 01:44 PM
Rooms and interior
- Bedrooms:5
- Total bathrooms:4
- Full bathrooms:3
- Half bathrooms:1
- Living area:2,128 sq. ft.
Heating and cooling
- Cooling:Central A/C
- Heating:Electric, Heat Pump(s)
Structure and exterior
- Roof:Architectural Shingle
- Year built:2021
- Building area:2,128 sq. ft.
- Lot area:0.09 Acres
Schools
- High school:NORTHEAST
- Middle school:NORTHEAST
- Elementary school:SOLLEY
Utilities
- Water:Public
- Sewer:Public Sewer
Finances and disclosures
- Price:$595,000
- Price per sq. ft.:$279.61
- Tax amount:$5,234 (2024)
New listings near 230 Green Ridge Ln
- New
 $699,000Active3 beds 2 baths1,200 sq. ft.
$699,000Active3 beds 2 baths1,200 sq. ft.7847 Leymar Rd, GLEN BURNIE, MD 21060
MLS# MDAA2127634Listed by: COLDWELL BANKER REALTY - Coming Soon
 $377,900Coming Soon4 beds 2 baths
$377,900Coming Soon4 beds 2 baths500 Manor Rd, GLEN BURNIE, MD 21061
MLS# MDAA2127596Listed by: CENTURY 21 DON GURNEY - Coming Soon
 $350,000Coming Soon3 beds 1 baths
$350,000Coming Soon3 beds 1 baths125 Range Rd, GLEN BURNIE, MD 21061
MLS# MDAA2126726Listed by: CENTURY 21 NEW MILLENNIUM - Coming Soon
 $450,000Coming Soon3 beds 4 baths
$450,000Coming Soon3 beds 4 baths504 Walters Pl, GLEN BURNIE, MD 21060
MLS# MDAA2127348Listed by: HOMESMART - Coming Soon
 $220,000Coming Soon2 beds 2 baths
$220,000Coming Soon2 beds 2 baths1113 Castle Harbour Way #1b, GLEN BURNIE, MD 21060
MLS# MDAA2127500Listed by: VYBE REALTY - New
 $360,000Active3 beds 3 baths1,569 sq. ft.
$360,000Active3 beds 3 baths1,569 sq. ft.1423 Braden Loop, GLEN BURNIE, MD 21061
MLS# MDAA2127528Listed by: KELLER WILLIAMS PREFERRED PROPERTIES - New
 $749,000Active5 beds 4 baths3,577 sq. ft.
$749,000Active5 beds 4 baths3,577 sq. ft.510 Creek Crossing Ln, GLEN BURNIE, MD 21060
MLS# MDAA2127522Listed by: ARS REAL ESTATE GROUP - New
 $424,990Active4 beds 2 baths1,648 sq. ft.
$424,990Active4 beds 2 baths1,648 sq. ft.201 Central Ave, GLEN BURNIE, MD 21061
MLS# MDAA2127462Listed by: REAL BROKER, LLC - Open Sun, 11am to 1pmNew
 $300,000Active2 beds 1 baths834 sq. ft.
$300,000Active2 beds 1 baths834 sq. ft.32 1st Ave, GLEN BURNIE, MD 21060
MLS# MDAA2127426Listed by: COMPASS - New
 $439,000Active3 beds 3 baths1,757 sq. ft.
$439,000Active3 beds 3 baths1,757 sq. ft.713 Raven Grn, GLEN BURNIE, MD 21060
MLS# MDAA2127460Listed by: LONG & FOSTER REAL ESTATE, INC.
