267 Truck Farm Dr, Glen Burnie, MD 21061
Local realty services provided by:Better Homes and Gardens Real Estate Murphy & Co.
Listed by:robert j chew
Office:samson properties
MLS#:MDAA2130422
Source:BRIGHTMLS
Price summary
- Price:$449,000
- Price per sq. ft.:$198.67
- Monthly HOA dues:$75
About this home
Welcome to 267 Truck Farm Drive, an end-unit townhouse with a two-car garage in the desirable Red Oak Crossing community. This beautifully maintained home offers three bedrooms, three full bathrooms, and one half bath, featuring a bright, open floor plan designed for comfortable living and stylish entertaining.
The main level showcases dark hardwood flooring, high ceilings, and abundant natural light. At the heart of the home is the gourmet kitchen, complete with granite countertops, white cabinetry, a large center island with breakfast bar seating, and stainless-steel appliances. The adjacent family room and direct access to the rear deck create the perfect space for gatherings, everyday meals, or relaxing evenings at home.
Upstairs, the primary bedroom serves as a peaceful retreat with a walk-in closet and private en-suite bath featuring dual vanities, a soaking tub, and separate shower. Two additional bedrooms, a full hall bath, and a convenient upper-level laundry room complete this level.
The finished walk-out lower level offers a large flex space with a full bath and easy access to the backyard, ideal for a recreation room, guest suite, or home office.
Located in Red Oak Crossing, a thoughtfully planned community with green spaces, playgrounds, and walking paths, this home offers exceptional convenience. You’ll be just minutes from shopping and dining options, and within close proximity to Fort Meade, Arundel Mills, BWI Trail, and Patapsco Valley State Park. Commuters will appreciate easy access to Routes 97 and 100, the light rail, MARC stations, and BWI Airport.
Combining modern comfort, location, and community living, 267 Truck Farm Drive is move-in ready and waiting to welcome you home.
Contact an agent
Home facts
- Year built:2016
- Listing ID #:MDAA2130422
- Added:1 day(s) ago
- Updated:November 04, 2025 at 05:39 PM
Rooms and interior
- Bedrooms:3
- Total bathrooms:4
- Full bathrooms:3
- Half bathrooms:1
- Living area:2,260 sq. ft.
Heating and cooling
- Cooling:Central A/C
- Heating:Electric, Forced Air
Structure and exterior
- Year built:2016
- Building area:2,260 sq. ft.
- Lot area:0.05 Acres
Schools
- High school:GLEN BURNIE
- Middle school:CORKRAN
- Elementary school:RICHARD HENRY LEE
Utilities
- Water:Public
- Sewer:Public Sewer
Finances and disclosures
- Price:$449,000
- Price per sq. ft.:$198.67
- Tax amount:$4,875 (2025)
New listings near 267 Truck Farm Dr
- New
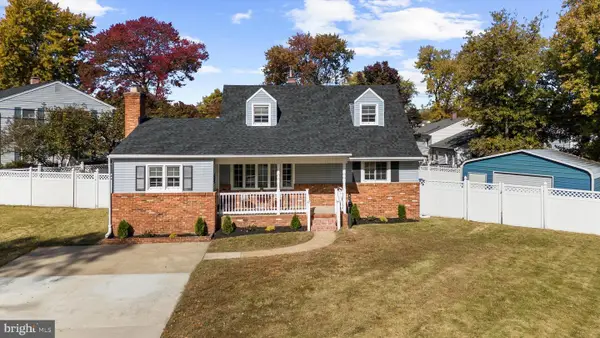 $459,900Active4 beds 4 baths2,234 sq. ft.
$459,900Active4 beds 4 baths2,234 sq. ft.500 Baylor Rd, GLEN BURNIE, MD 21061
MLS# MDAA2129846Listed by: WITZ REALTY, LLC - Coming SoonOpen Sat, 12 to 2pm
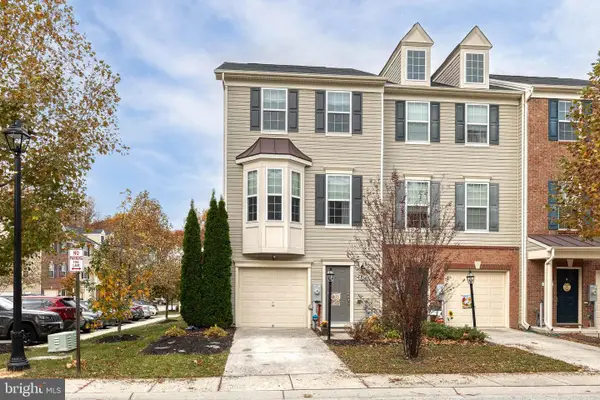 $412,500Coming Soon2 beds 3 baths
$412,500Coming Soon2 beds 3 baths7416 Willow View Ln, GLEN BURNIE, MD 21060
MLS# MDAA2129674Listed by: THE KW COLLECTIVE - Coming Soon
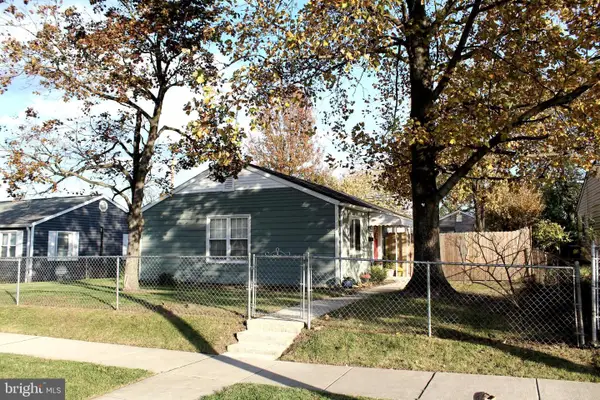 $354,755Coming Soon3 beds 1 baths
$354,755Coming Soon3 beds 1 baths1613 Kimber Rd, GLEN BURNIE, MD 21060
MLS# MDAA2130068Listed by: LONG & FOSTER REAL ESTATE, INC. - Coming Soon
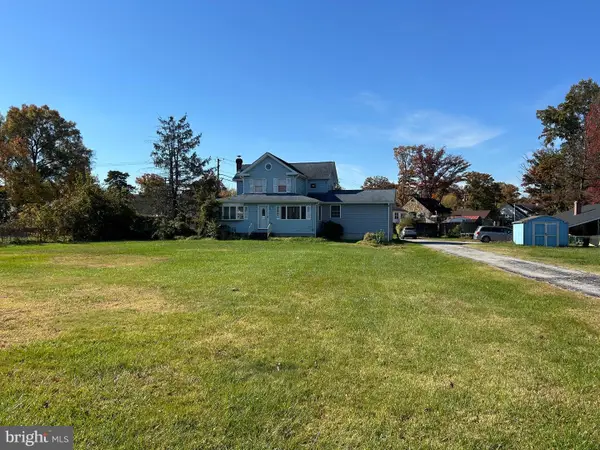 $445,000Coming Soon5 beds 3 baths
$445,000Coming Soon5 beds 3 baths912 Oakwood Rd, GLEN BURNIE, MD 21061
MLS# MDAA2130340Listed by: ENGEL & VOLKERS ANNAPOLIS - Coming Soon
 $255,000Coming Soon2 beds 2 baths
$255,000Coming Soon2 beds 2 baths6608 Rapid Water Way #201, GLEN BURNIE, MD 21060
MLS# MDAA2129796Listed by: REAL PROPERTY SOLUTIONS, INC - New
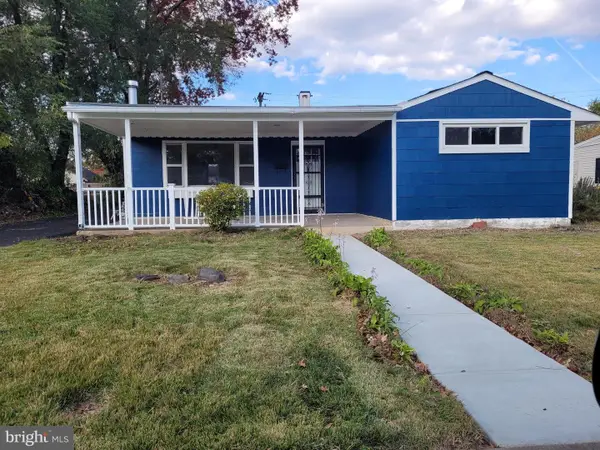 $379,900Active3 beds 2 baths1,068 sq. ft.
$379,900Active3 beds 2 baths1,068 sq. ft.304 9th Ave Se, GLEN BURNIE, MD 21061
MLS# MDAA2130308Listed by: KELLER WILLIAMS FLAGSHIP - Coming Soon
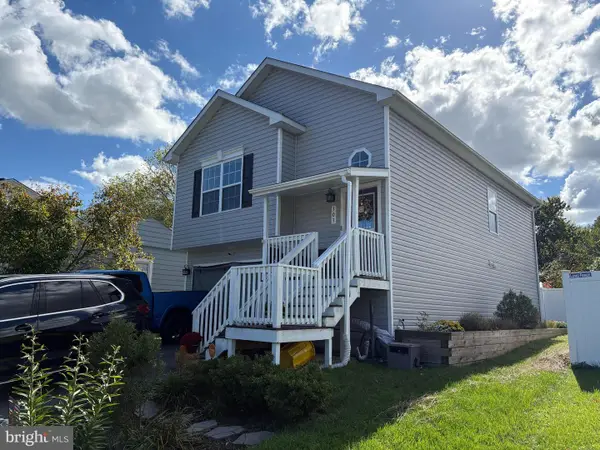 $500,000Coming Soon3 beds 3 baths
$500,000Coming Soon3 beds 3 baths303 Morris Hill, GLEN BURNIE, MD 21060
MLS# MDAA2127040Listed by: NORTHROP REALTY - New
 $204,900Active2 beds 1 baths819 sq. ft.
$204,900Active2 beds 1 baths819 sq. ft.118 Mountain Rd #3a, GLEN BURNIE, MD 21060
MLS# MDAA2130278Listed by: XREALTY.NET LLC - New
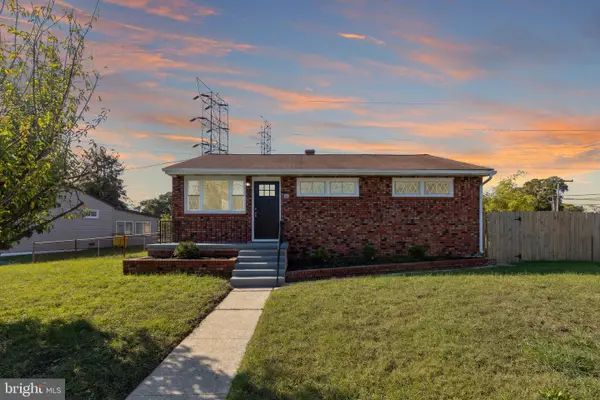 $389,900Active3 beds 1 baths2,256 sq. ft.
$389,900Active3 beds 1 baths2,256 sq. ft.30 W Furnace Branch Rd, GLEN BURNIE, MD 21061
MLS# MDAA2127186Listed by: KELLER WILLIAMS FLAGSHIP
