303 A St Sw, Glen Burnie, MD 21061
Local realty services provided by:Better Homes and Gardens Real Estate GSA Realty
303 A St Sw,Glen Burnie, MD 21061
$410,000
- 3 Beds
- 2 Baths
- 1,540 sq. ft.
- Single family
- Pending
Listed by: richard l may jr., rene m may
Office: may realty
MLS#:MDAA2131326
Source:BRIGHTMLS
Price summary
- Price:$410,000
- Price per sq. ft.:$266.23
About this home
Discover comfortable one-level living in this charming three-bedroom, two-bath rancher located in the desirable Old Glen Burnie area. Details include a roomy and inviting foyer (perfect for bench seating for taking off shoes or a console table for dropping off keys and mail, a spacious living room with a cozy fireplace, and a kitchen offering abundant cabinet storage and natural gas cooking, plus an eat-in dining area. The primary bedroom includes a private full en suite, while the additional bedrooms feature unique Dutch-style doors that add character.
Major updates included in this freshly painted home feature a two-year-old roof and a brand-new water heater installed in January 2025 and new, durable vinyl plank flooring throughout. The huge unfinished basement provides excellent possibilities for future living space, storage, or workshop use. Enjoy outdoor living in the enclosed patio area—perfect for relaxing or entertaining.
This home offers outstanding potential for customization, making it a great opportunity for buyers looking to add their personal touch.
Contact an agent
Home facts
- Year built:1974
- Listing ID #:MDAA2131326
- Added:39 day(s) ago
- Updated:December 25, 2025 at 08:30 AM
Rooms and interior
- Bedrooms:3
- Total bathrooms:2
- Full bathrooms:2
- Living area:1,540 sq. ft.
Heating and cooling
- Cooling:Central A/C
- Heating:Forced Air, Natural Gas
Structure and exterior
- Year built:1974
- Building area:1,540 sq. ft.
- Lot area:0.2 Acres
Utilities
- Water:Public
- Sewer:Public Sewer
Finances and disclosures
- Price:$410,000
- Price per sq. ft.:$266.23
- Tax amount:$4,040 (2025)
New listings near 303 A St Sw
- Coming Soon
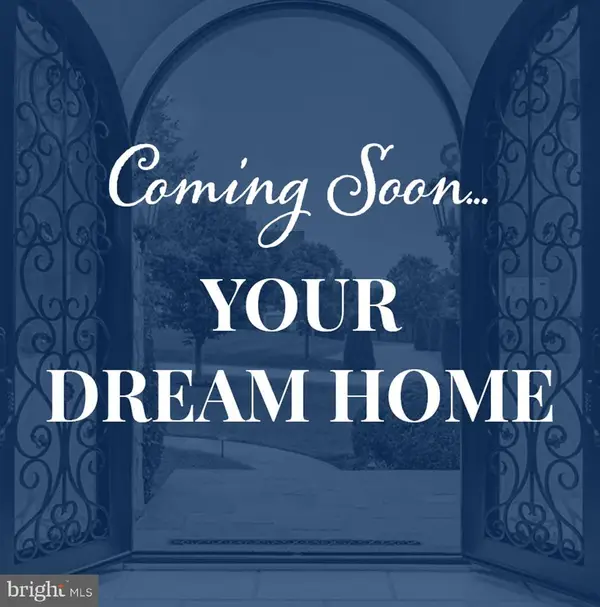 $475,000Coming Soon3 beds 2 baths
$475,000Coming Soon3 beds 2 baths11 Country Club Dr, GLEN BURNIE, MD 21060
MLS# MDAA2133530Listed by: SAMSON PROPERTIES - Coming Soon
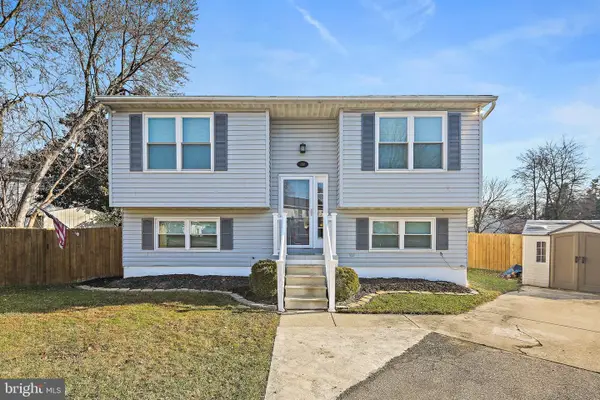 $385,000Coming Soon3 beds 2 baths
$385,000Coming Soon3 beds 2 baths109 Westfield Rd, GLEN BURNIE, MD 21060
MLS# MDAA2130400Listed by: KELLER WILLIAMS REALTY CENTRE - New
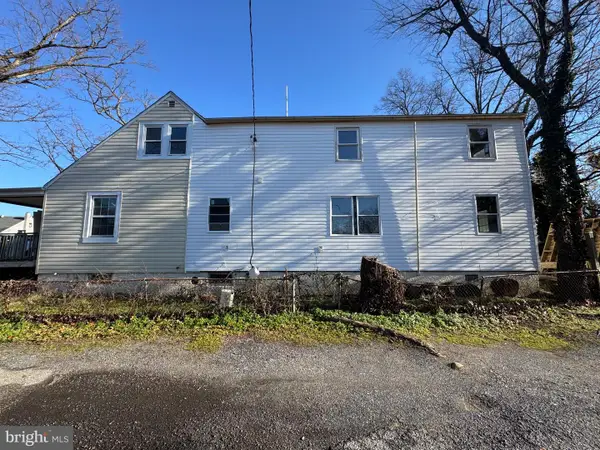 $449,999Active7 beds 4 baths1,760 sq. ft.
$449,999Active7 beds 4 baths1,760 sq. ft.501 Wills Ln, GLEN BURNIE, MD 21061
MLS# MDAA2132362Listed by: CUMMINGS & CO. REALTORS - New
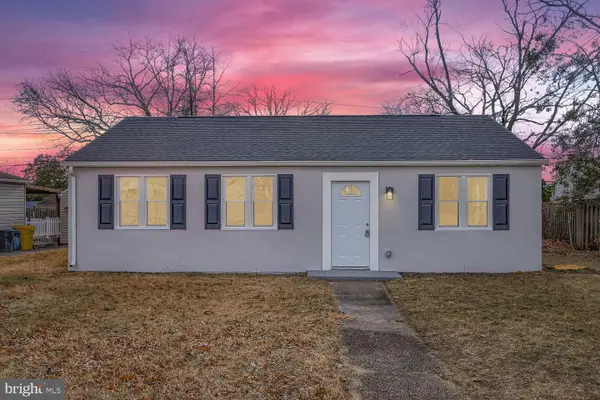 $359,990Active3 beds 1 baths1,080 sq. ft.
$359,990Active3 beds 1 baths1,080 sq. ft.705 Cotter Rd, GLEN BURNIE, MD 21060
MLS# MDAA2133198Listed by: TAYLOR PROPERTIES - Coming Soon
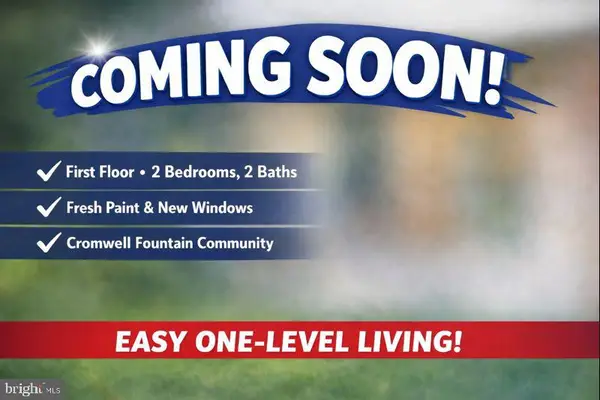 $240,000Coming Soon2 beds 2 baths
$240,000Coming Soon2 beds 2 baths310 Blue Water Ct #101, GLEN BURNIE, MD 21060
MLS# MDAA2133504Listed by: KELLER WILLIAMS SELECT REALTORS OF ANNAPOLIS - Coming Soon
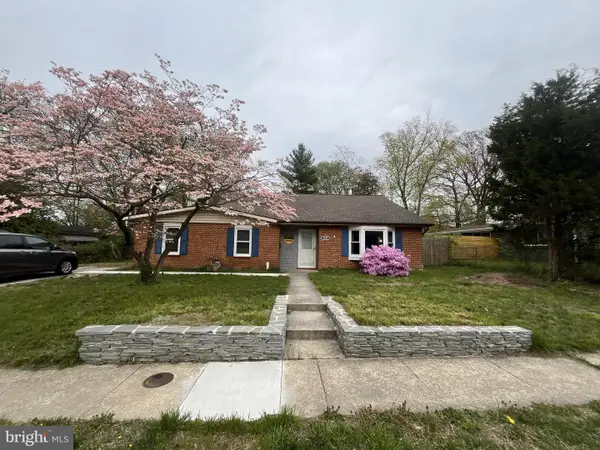 $450,000Coming Soon4 beds 2 baths
$450,000Coming Soon4 beds 2 baths1121 Nottingham Dr, GLEN BURNIE, MD 21061
MLS# MDAA2133488Listed by: RE/MAX EXPERIENCE - New
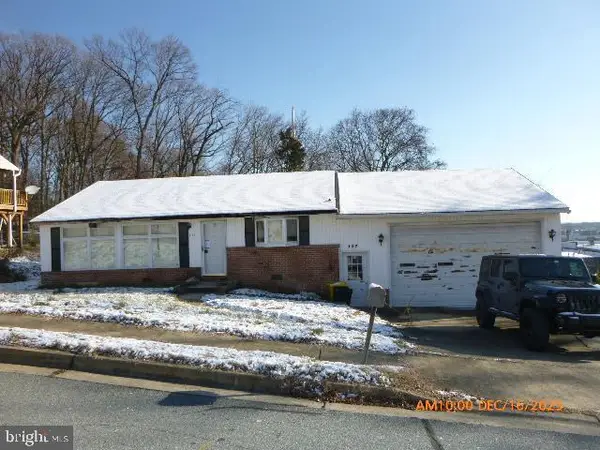 $125,000Active3 beds 1 baths1,774 sq. ft.
$125,000Active3 beds 1 baths1,774 sq. ft.127 Shelly Rd, GLEN BURNIE, MD 21061
MLS# MDAA2133494Listed by: ASHLAND AUCTION GROUP LLC - New
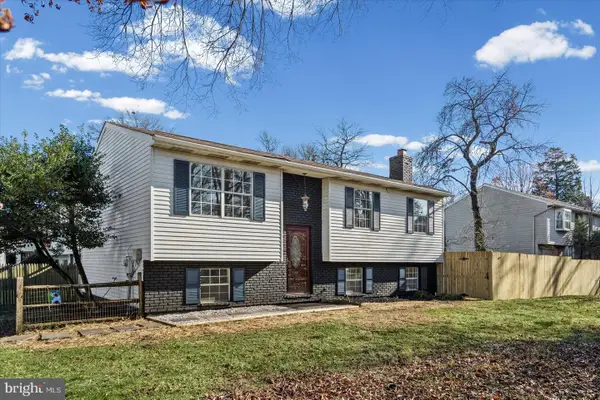 $449,900Active5 beds 3 baths1,970 sq. ft.
$449,900Active5 beds 3 baths1,970 sq. ft.237 Poplar Ave, GLEN BURNIE, MD 21061
MLS# MDAA2133476Listed by: LAZAR REAL ESTATE - Coming Soon
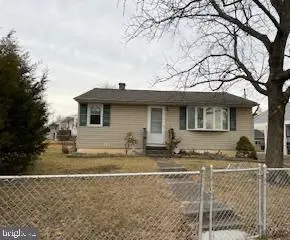 $314,999Coming Soon3 beds 2 baths
$314,999Coming Soon3 beds 2 baths812 Cedar Branch Dr, GLEN BURNIE, MD 21061
MLS# MDAA2133368Listed by: DOUGLAS REALTY LLC - Open Sat, 12 to 4pmNew
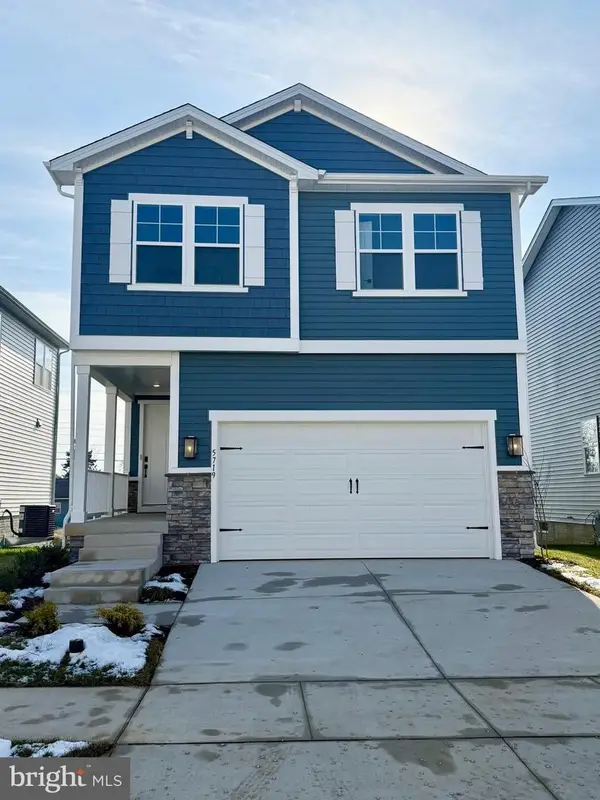 $624,999Active4 beds 4 baths2,346 sq. ft.
$624,999Active4 beds 4 baths2,346 sq. ft.5719 Howard Dr, GLEN BURNIE, MD 21061
MLS# MDAA2133364Listed by: LPT REALTY, LLC
