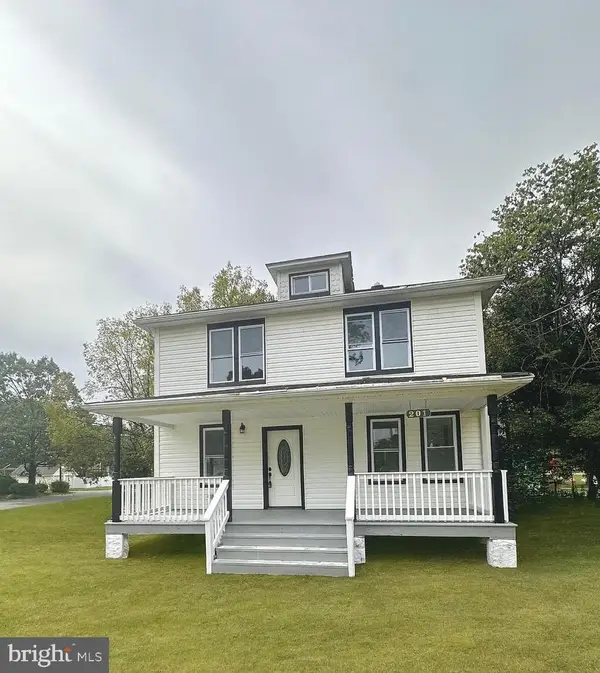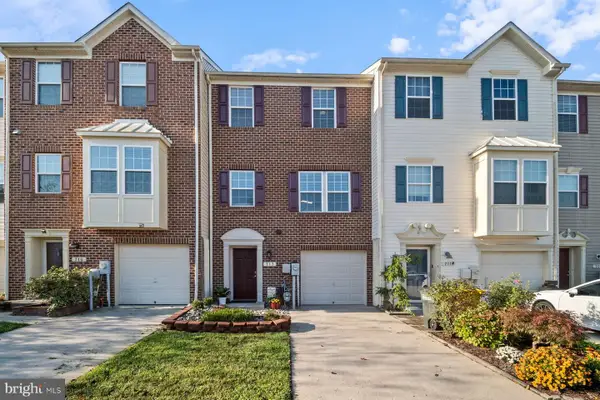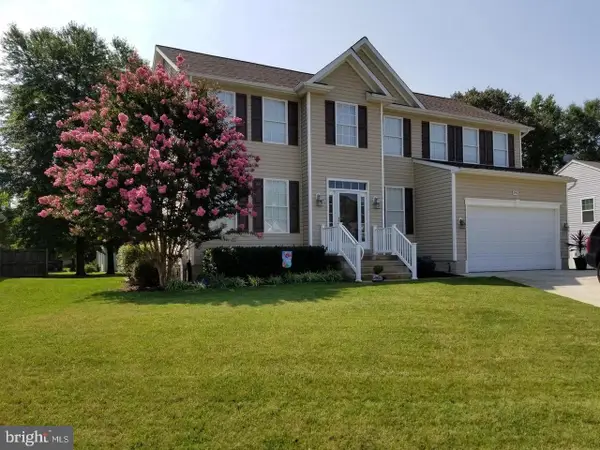403 Arbor Dr, Glen Burnie, MD 21061
Local realty services provided by:Better Homes and Gardens Real Estate Murphy & Co.
403 Arbor Dr,Glen Burnie, MD 21061
$245,000
- 3 Beds
- 2 Baths
- - sq. ft.
- Single family
- Sold
Listed by:benjamin jeremy woolery
Office:century 21 new millennium
MLS#:MDAA2121788
Source:BRIGHTMLS
Sorry, we are unable to map this address
Price summary
- Price:$245,000
About this home
LAST CALL for affordable housing in Glen Burnie of a three bedroom & 1.5 bath home with hardwood floors that just needs a 203(k) Loan - have your Realtor schedule a Showing pronto so they can then call me as the Listing Agent and know the one reason why they need to find a Loan Officer that'll get you into detached, single-family home housing before this one leaves the market at less than $299,000.00.
This opportunity for a Family to acquire a perfect home within minutes of BWI airport which only needs a 203(k) rehab loan is going to pass by unless at least one Family has a good Realtor with a Loan Officer that'll help them through the necessary "fix it" approvals.
The Executor of this Estate found Hard Wood Floors in the family's front bedroom & recalls that they are in both of the other bedroom & the front Family room - who knew!
Front Room is 18' x 14', kitchen 17' x 19', master bedroom at back 13' x 10.5', corner bedroom 14' x 10', front bedroom where the hardwood floors have been confirmed 11' x 10' - full basement, enclosed porch on back, and work shed ; with all the good guts of appliances and utilities this will be a good family home before Autumn!
Well located close to Baltimore Washington International Airport, and with the University of Maryland Baltimore Washington Medical Center just down the street, this home meets the definition of affordable housing in the current market and will be perfect with a little TLC
The current owner passed after raising his family there from 1968, and it waits for a new family to take it to the next level of modernization
Priced to move - the photos show good guts & a quaint family setting; have your Realtor get you on the calendar before this opportunity is missed (I will share with him or her the one 'Loan program 203 (k)' issue that we have, and you'll snatch up a real find in this one!).
Each and every offer will be forwarded to Seller after any ambiguities are addressed, and the Seller suggests the following: a Deposit of $ 10,000.00 will show that the offer is serious; execution of the required documents along with the "Consumer Notice to Buyers of Residential Real Estate in Maryland" form should occur, and a Lender's letter of preliminary approval should mention the address of this home as well as the 203(k) program - Seller has a pending application for an HSA Warranty, which the Buyer can take advantage of as well (Seller might need to control Settlement Officer selection because of status of probate Estate, with Capitol Title being most likely Escrow Agent)
Contact an agent
Home facts
- Year built:1960
- Listing ID #:MDAA2121788
- Added:68 day(s) ago
- Updated:October 01, 2025 at 10:12 AM
Rooms and interior
- Bedrooms:3
- Total bathrooms:2
- Full bathrooms:1
- Half bathrooms:1
Heating and cooling
- Cooling:Ceiling Fan(s), Central A/C, Programmable Thermostat
- Heating:Central, Natural Gas, Programmable Thermostat
Structure and exterior
- Roof:Pitched, Shingle
- Year built:1960
Schools
- High school:GLEN BURNIE
- Middle school:CORKRAN
- Elementary school:WOODSIDE
Utilities
- Water:Public
- Sewer:Public Sewer
Finances and disclosures
- Price:$245,000
- Tax amount:$3,155 (2024)
New listings near 403 Arbor Dr
- Coming Soon
 $377,900Coming Soon4 beds 2 baths
$377,900Coming Soon4 beds 2 baths500 Manor Rd, GLEN BURNIE, MD 21061
MLS# MDAA2127596Listed by: CENTURY 21 DON GURNEY - Coming Soon
 $350,000Coming Soon3 beds 1 baths
$350,000Coming Soon3 beds 1 baths125 Range Rd, GLEN BURNIE, MD 21061
MLS# MDAA2126726Listed by: CENTURY 21 NEW MILLENNIUM - Coming Soon
 $450,000Coming Soon3 beds 4 baths
$450,000Coming Soon3 beds 4 baths504 Walters Pl, GLEN BURNIE, MD 21060
MLS# MDAA2127348Listed by: HOMESMART - Coming Soon
 $220,000Coming Soon2 beds 2 baths
$220,000Coming Soon2 beds 2 baths1113 Castle Harbour Way #1b, GLEN BURNIE, MD 21060
MLS# MDAA2127500Listed by: VYBE REALTY - New
 $360,000Active3 beds 3 baths1,569 sq. ft.
$360,000Active3 beds 3 baths1,569 sq. ft.1423 Braden Loop, GLEN BURNIE, MD 21061
MLS# MDAA2127528Listed by: KELLER WILLIAMS PREFERRED PROPERTIES - New
 $749,000Active5 beds 4 baths3,577 sq. ft.
$749,000Active5 beds 4 baths3,577 sq. ft.510 Creek Crossing Ln, GLEN BURNIE, MD 21060
MLS# MDAA2127522Listed by: ARS REAL ESTATE GROUP - New
 $424,990Active4 beds 2 baths1,648 sq. ft.
$424,990Active4 beds 2 baths1,648 sq. ft.201 Central Ave, GLEN BURNIE, MD 21061
MLS# MDAA2127462Listed by: REAL BROKER, LLC - Open Sun, 11am to 1pmNew
 $300,000Active2 beds 1 baths834 sq. ft.
$300,000Active2 beds 1 baths834 sq. ft.32 1st Ave, GLEN BURNIE, MD 21060
MLS# MDAA2127426Listed by: COMPASS - New
 $439,000Active3 beds 3 baths1,757 sq. ft.
$439,000Active3 beds 3 baths1,757 sq. ft.713 Raven Grn, GLEN BURNIE, MD 21060
MLS# MDAA2127460Listed by: LONG & FOSTER REAL ESTATE, INC. - New
 $675,000Active4 beds 4 baths3,612 sq. ft.
$675,000Active4 beds 4 baths3,612 sq. ft.595 Shady Brk, GLEN BURNIE, MD 21060
MLS# MDAA2127400Listed by: ENGEL & VOLKERS ANNAPOLIS
