405 Morningside Dr, Glen Burnie, MD 21061
Local realty services provided by:Better Homes and Gardens Real Estate Reserve
405 Morningside Dr,Glen Burnie, MD 21061
$350,000
- 3 Beds
- 1 Baths
- 912 sq. ft.
- Single family
- Pending
Listed by: joshua shapiro
Office: douglas realty llc.
MLS#:MDAA2129058
Source:BRIGHTMLS
Price summary
- Price:$350,000
- Price per sq. ft.:$383.77
About this home
Searching for a beautifully remodeled one level rancher in Glen Burnie? Look no further! 405 Morningside Dr boasts an open floorplan, vaulted ceilings, a recently renovated kitchen and stunning bathroom! Offering three bedrooms, one bathroom, an expanded carport and fenced yard, this is the perfect starter home (or for those downsizing)! The kitchen features modern shaker style cabinets, quartz countertops with gorgeous veining and sparkling stainless steel appliances. You’ll love cooking on a gas stove! Plenty of space for a table in between the kitchen and living room and under the soaring ceiling. Separate pantry/laundry closet w/ combination washer/dryer included. Roof, HVAC and water heater replaced in 2022. Freshly painted in 2025. In addition to covered parking, the carport offers a spacious attached storage shed. The location of this home cannot be beat – two blocks from the B&A Trail; one minute from MD-100 and Baltimore Washington Medical Center; and one mile from downtown Glen Burnie. Convenient to I-695, I-97, and MD-2, as well as BWI, Ft. Meade and NSA – this is a commuter's dream! Plenty of dining and shopping options nearby, too. Come check this home out before it's gone!
Contact an agent
Home facts
- Year built:1957
- Listing ID #:MDAA2129058
- Added:56 day(s) ago
- Updated:December 13, 2025 at 08:43 AM
Rooms and interior
- Bedrooms:3
- Total bathrooms:1
- Full bathrooms:1
- Living area:912 sq. ft.
Heating and cooling
- Cooling:Ceiling Fan(s), Central A/C
- Heating:Central, Forced Air, Natural Gas
Structure and exterior
- Roof:Shingle
- Year built:1957
- Building area:912 sq. ft.
- Lot area:0.14 Acres
Schools
- High school:OLD MILL
- Middle school:CORKRAN
- Elementary school:WOODSIDE
Utilities
- Water:Public
- Sewer:Public Sewer
Finances and disclosures
- Price:$350,000
- Price per sq. ft.:$383.77
- Tax amount:$2,921 (2024)
New listings near 405 Morningside Dr
- Coming Soon
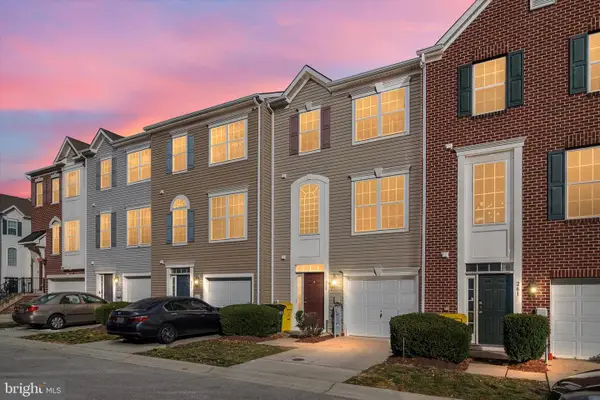 $440,000Coming Soon3 beds 4 baths
$440,000Coming Soon3 beds 4 baths259 Truck Farm Dr, GLEN BURNIE, MD 21061
MLS# MDAA2133128Listed by: KELLER WILLIAMS FLAGSHIP - New
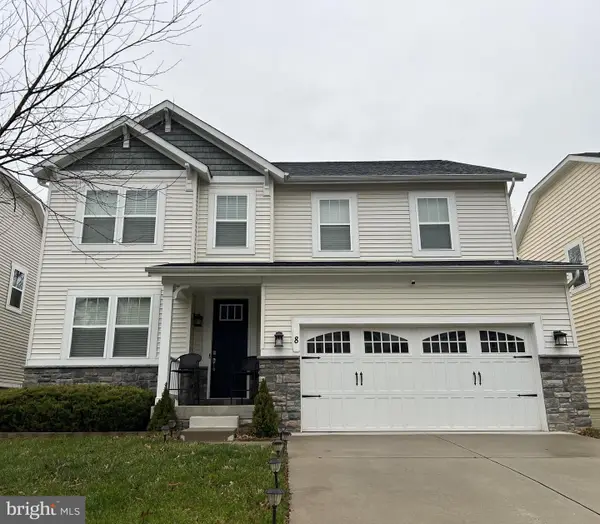 $788,000Active5 beds 4 baths4,254 sq. ft.
$788,000Active5 beds 4 baths4,254 sq. ft.8 Inglenook Ct, GLEN BURNIE, MD 21060
MLS# MDAA2133110Listed by: SAMSON PROPERTIES - New
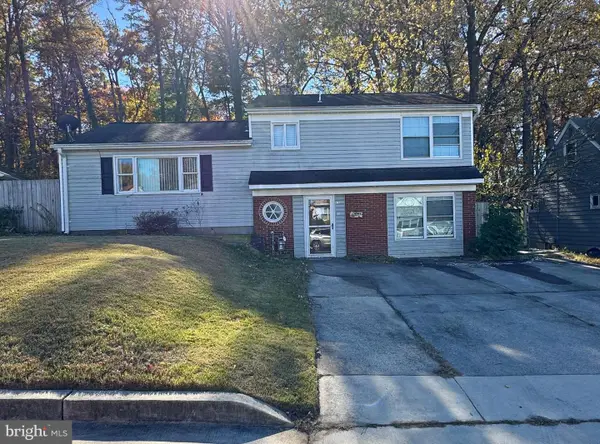 $332,500Active3 beds 3 baths1,632 sq. ft.
$332,500Active3 beds 3 baths1,632 sq. ft.413 Baylor Rd, GLEN BURNIE, MD 21061
MLS# MDAA2132750Listed by: CENTURY 21 DOWNTOWN - Open Sat, 11am to 1pmNew
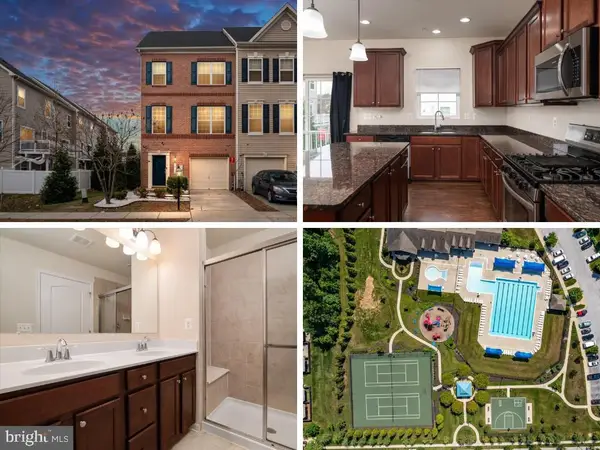 $450,000Active4 beds 5 baths2,200 sq. ft.
$450,000Active4 beds 5 baths2,200 sq. ft.7538 Ivybrook Ln, GLEN BURNIE, MD 21060
MLS# MDAA2132220Listed by: KELLER WILLIAMS FLAGSHIP - Open Sat, 11am to 12pmNew
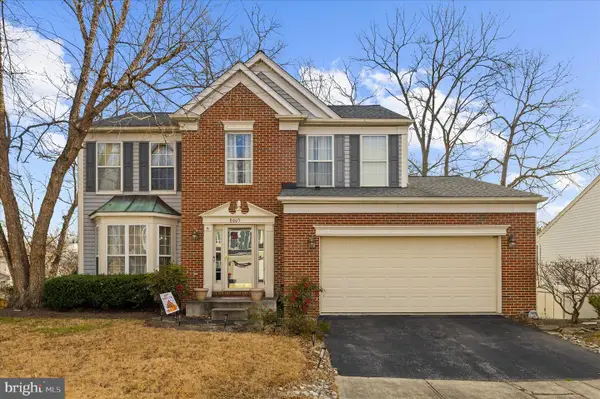 $565,000Active4 beds 4 baths2,570 sq. ft.
$565,000Active4 beds 4 baths2,570 sq. ft.8003 Foxgreen Ct, GLEN BURNIE, MD 21061
MLS# MDAA2132700Listed by: RE/MAX LEADING EDGE - Coming Soon
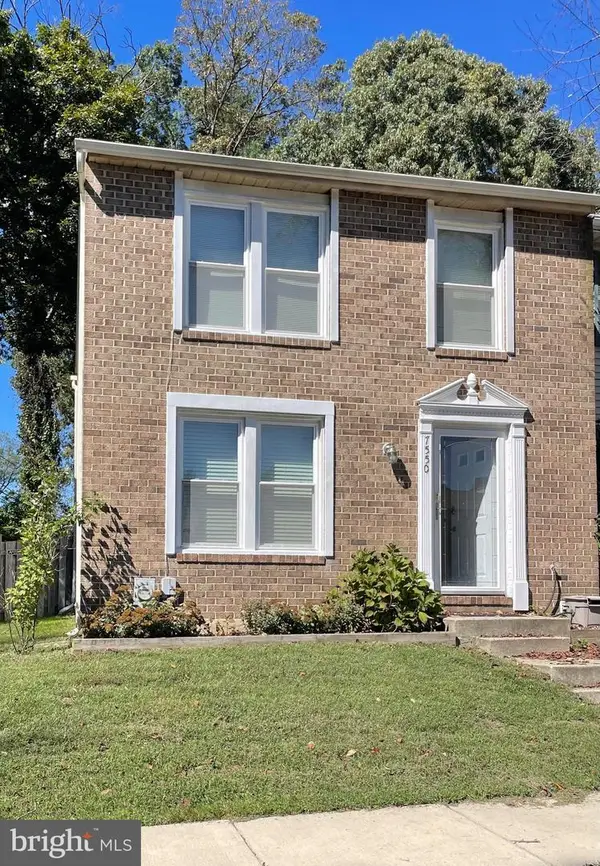 $300,000Coming Soon3 beds 3 baths
$300,000Coming Soon3 beds 3 baths7550 Baleen Ct, GLEN BURNIE, MD 21061
MLS# MDAA2127818Listed by: KELLER WILLIAMS FLAGSHIP - Coming Soon
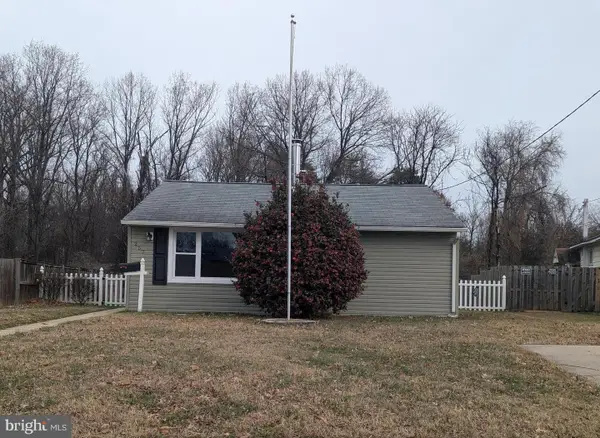 $300,000Coming Soon3 beds 1 baths
$300,000Coming Soon3 beds 1 baths257 Carroll Rd, GLEN BURNIE, MD 21060
MLS# MDAA2132544Listed by: DOUGLAS REALTY LLC - Coming Soon
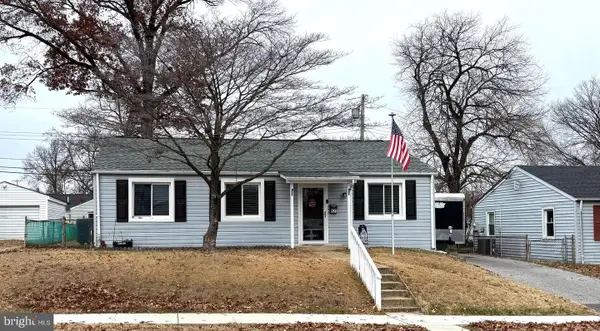 $349,900Coming Soon3 beds 1 baths
$349,900Coming Soon3 beds 1 baths822 Dale Rd, GLEN BURNIE, MD 21060
MLS# MDAA2132608Listed by: CORE MARYLAND REAL ESTATE LLC - Open Sat, 12 to 3pmNew
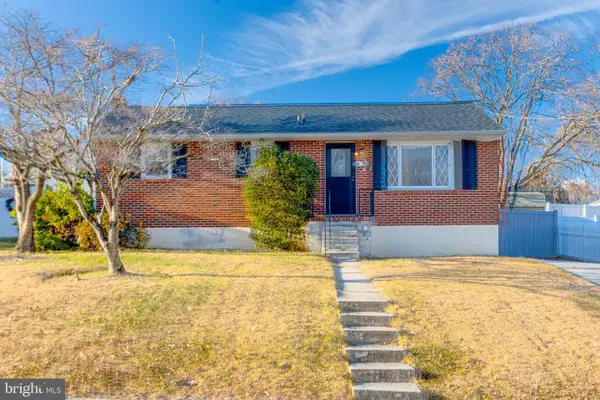 $275,000Active3 beds 2 baths1,560 sq. ft.
$275,000Active3 beds 2 baths1,560 sq. ft.38 Glendale Ave, GLEN BURNIE, MD 21061
MLS# MDAA2132466Listed by: KELLER WILLIAMS LEGACY - New
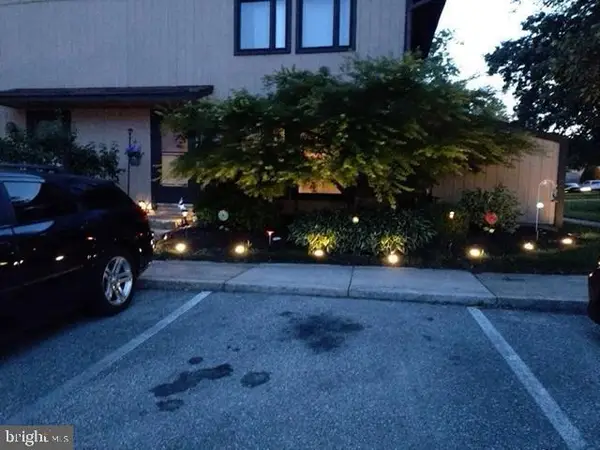 $210,000Active2 beds 1 baths880 sq. ft.
$210,000Active2 beds 1 baths880 sq. ft.528 Glen Ct, GLEN BURNIE, MD 21061
MLS# MDAA2132560Listed by: SAMSON PROPERTIES
