454 Renfro Ct, Glen Burnie, MD 21060
Local realty services provided by:Better Homes and Gardens Real Estate Community Realty
454 Renfro Ct,Glen Burnie, MD 21060
$239,000
- 3 Beds
- 3 Baths
- 1,412 sq. ft.
- Townhouse
- Pending
Listed by: gina m gargeu
Office: century 21 downtown
MLS#:MDAA2129606
Source:BRIGHTMLS
Price summary
- Price:$239,000
- Price per sq. ft.:$169.26
- Monthly HOA dues:$95
About this home
This Colonial townhouse nestled in the sought-after Villages at Furnace Branch, presents a great opportunity for both owners and investors. With 1,412 sq. ft. of living space, this home offers an open floor plan with laminated floors and the natural light streaming through bay windows, creating a welcoming atmosphere. The country-style kitchen features an ample table space, perfect for casual meals or morning coffee. The upper level boasts three spacious bedrooms, including a primary suite with an en-suite bath, ensuring privacy and convenience. The partially finished basement offers endless possibilities-create a home gym, playroom, or additional storage space. Outside, the property features a front yard and a rear yard, perfect for outdoor activities or gardening. Relax on the deck, ideal for summer barbecues or quiet evenings under the stars. Sidewalks throughout the community encourage leisurely strolls and foster a sense of neighborhood. With on-street parking and a prime location, this townhouse is not just a home, it is a blend of comfort and convenience. Don't miss your chance to make this home yours!
Contact an agent
Home facts
- Year built:1999
- Listing ID #:MDAA2129606
- Added:50 day(s) ago
- Updated:December 12, 2025 at 08:40 AM
Rooms and interior
- Bedrooms:3
- Total bathrooms:3
- Full bathrooms:2
- Half bathrooms:1
- Living area:1,412 sq. ft.
Heating and cooling
- Cooling:Ceiling Fan(s), Central A/C
- Heating:Heat Pump(s), Natural Gas
Structure and exterior
- Roof:Asphalt
- Year built:1999
- Building area:1,412 sq. ft.
- Lot area:0.05 Acres
Utilities
- Water:Public
- Sewer:Public Sewer
Finances and disclosures
- Price:$239,000
- Price per sq. ft.:$169.26
- Tax amount:$3,556 (2025)
New listings near 454 Renfro Ct
- New
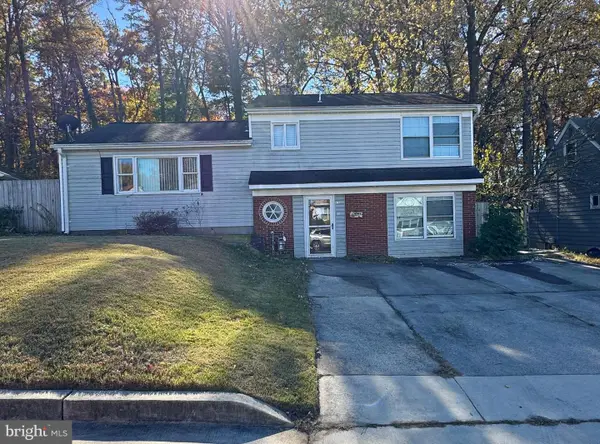 $332,500Active3 beds 3 baths1,632 sq. ft.
$332,500Active3 beds 3 baths1,632 sq. ft.413 Baylor Rd, GLEN BURNIE, MD 21061
MLS# MDAA2132750Listed by: CENTURY 21 DOWNTOWN - Open Sat, 11am to 1pmNew
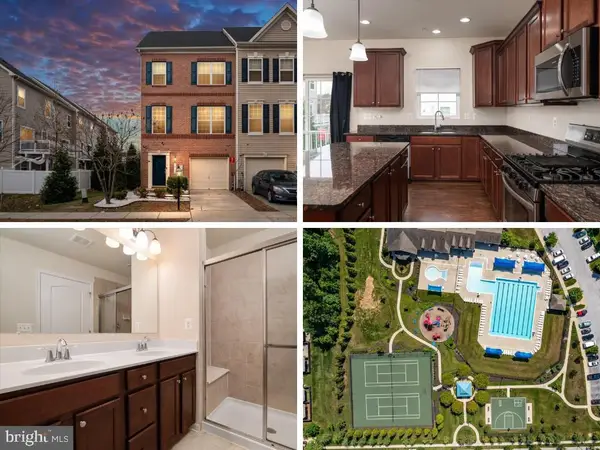 $450,000Active4 beds 5 baths2,200 sq. ft.
$450,000Active4 beds 5 baths2,200 sq. ft.7538 Ivybrook Ln, GLEN BURNIE, MD 21060
MLS# MDAA2132220Listed by: KELLER WILLIAMS FLAGSHIP - Coming Soon
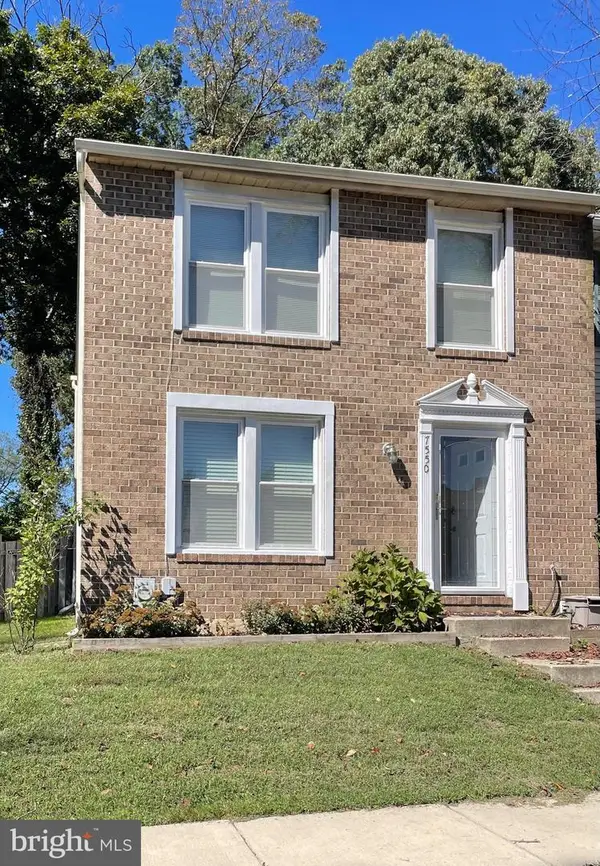 $300,000Coming Soon3 beds 3 baths
$300,000Coming Soon3 beds 3 baths7550 Baleen Ct, GLEN BURNIE, MD 21061
MLS# MDAA2127818Listed by: KELLER WILLIAMS FLAGSHIP - Coming Soon
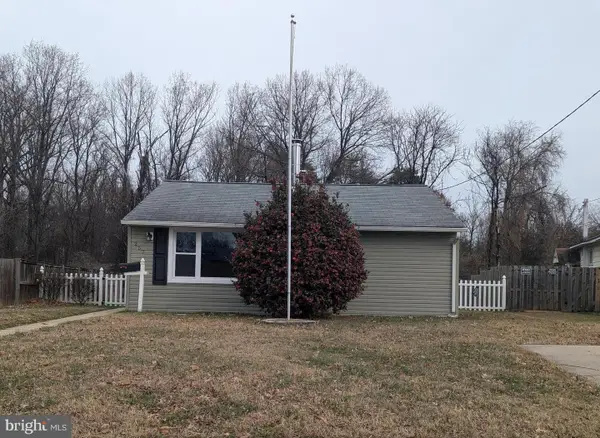 $300,000Coming Soon3 beds 1 baths
$300,000Coming Soon3 beds 1 baths257 Carroll Rd, GLEN BURNIE, MD 21060
MLS# MDAA2132544Listed by: DOUGLAS REALTY LLC - Coming Soon
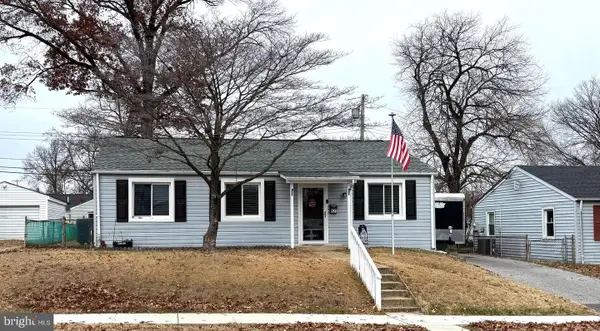 $349,900Coming Soon3 beds 1 baths
$349,900Coming Soon3 beds 1 baths822 Dale Rd, GLEN BURNIE, MD 21060
MLS# MDAA2132608Listed by: CORE MARYLAND REAL ESTATE LLC - Open Sat, 12 to 3pmNew
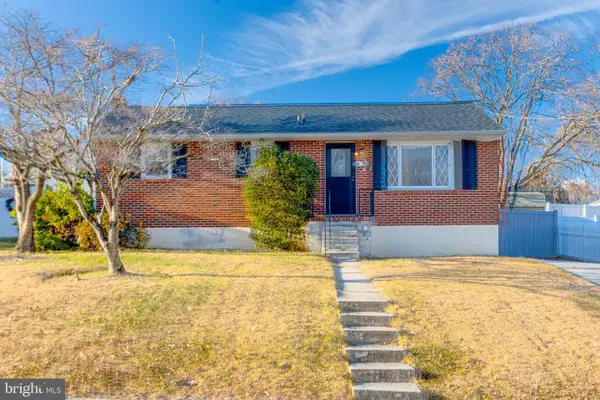 $275,000Active3 beds 2 baths1,560 sq. ft.
$275,000Active3 beds 2 baths1,560 sq. ft.38 Glendale Ave, GLEN BURNIE, MD 21061
MLS# MDAA2132466Listed by: KELLER WILLIAMS LEGACY - New
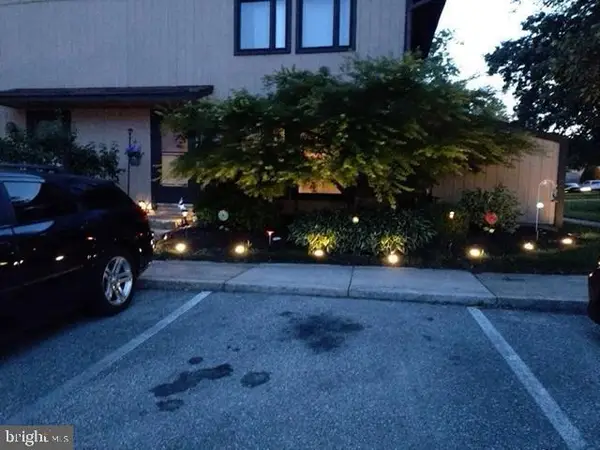 $210,000Active2 beds 1 baths880 sq. ft.
$210,000Active2 beds 1 baths880 sq. ft.528 Glen Ct, GLEN BURNIE, MD 21061
MLS# MDAA2132560Listed by: SAMSON PROPERTIES - Coming Soon
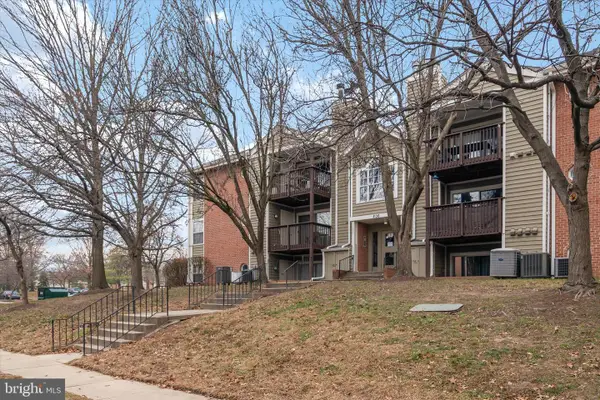 $215,000Coming Soon2 beds 2 baths
$215,000Coming Soon2 beds 2 baths206 Water Fountain Ct #303, GLEN BURNIE, MD 21060
MLS# MDAA2132096Listed by: KELLER WILLIAMS FLAGSHIP - New
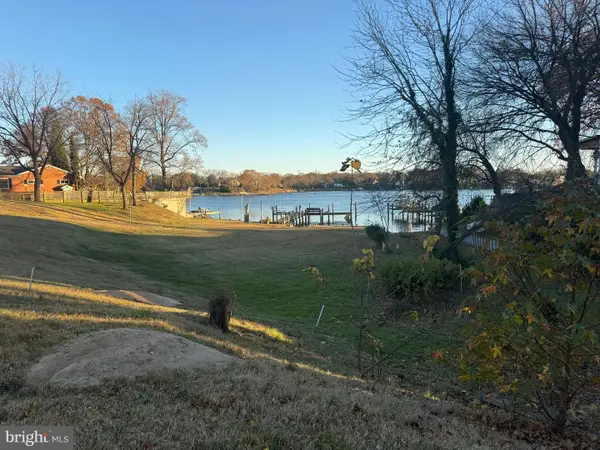 $300,000Active3 beds 2 baths1,830 sq. ft.
$300,000Active3 beds 2 baths1,830 sq. ft.7655 Turnbrook Dr, GLEN BURNIE, MD 21060
MLS# MDAA2132542Listed by: DOUGLAS REALTY LLC - New
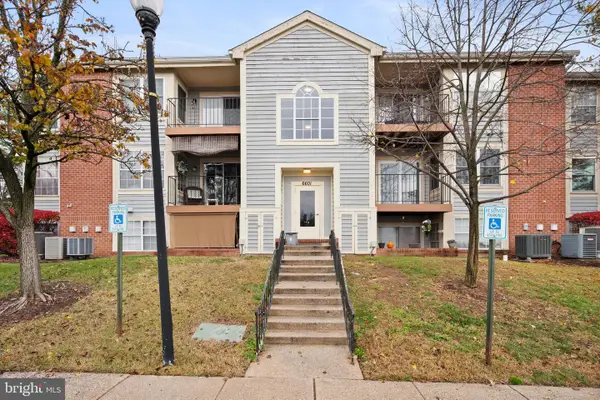 $209,000Active2 beds 1 baths691 sq. ft.
$209,000Active2 beds 1 baths691 sq. ft.6601 Rapid Water Way #201, GLEN BURNIE, MD 21060
MLS# MDAA2132522Listed by: SAVE 6, INCORPORATED
