472 Willow Bend Dr, Glen Burnie, MD 21060
Local realty services provided by:Better Homes and Gardens Real Estate Premier
Listed by: karen l voelker
Office: douglas realty llc.
MLS#:MDAA2130768
Source:BRIGHTMLS
Price summary
- Price:$418,000
- Price per sq. ft.:$217.71
- Monthly HOA dues:$101
About this home
DON’T MISS OUT ON THIS BEAUTIFUL MOVE-IN READY HOME AT AN AFFORDABLE PRICE!
Welcome to this stunning 3-bedroom, 3-bath home in the highly sought-after Creekside Village community. Meticulously maintained and showing like a model, this home offers 1,920 square feet of stylish living space designed for comfort and convenience.
The lower level features a spacious family/recreation room with a walk-out slider for rear entrance access. A bedroom and full bath on this level provide great flexibility for a guest suite or home office.
Upstairs, enjoy an open-concept main level with a gourmet kitchen featuring granite countertops, backsplash, stainless steel appliances, recessed and pendant lighting, pantry, and a large kitchen island. The dining area is ideal for family meals, and a maintenance-free deck off the kitchen offers a tree-lined view for added privacy.
The upper level includes a spacious primary suite with a luxury bath featuring double sinks, soaking tub, and separate shower. A second full bath, guest bedroom, and convenient upper-level laundry complete this floor.
Enjoy all that Creekside Village has to offer—outdoor pool, clubhouse, fitness center, playgrounds, basketball courts, and picnic areas—with no front-foot fee!
This home truly has it all—modern comfort, ideal location, and incredible community amenities.
Schedule your appointment today—this beauty won’t last long!
Contact an agent
Home facts
- Year built:2016
- Listing ID #:MDAA2130768
- Added:51 day(s) ago
- Updated:December 28, 2025 at 08:41 PM
Rooms and interior
- Bedrooms:3
- Total bathrooms:3
- Full bathrooms:3
- Living area:1,920 sq. ft.
Heating and cooling
- Cooling:Ceiling Fan(s), Central A/C
- Heating:Forced Air, Natural Gas
Structure and exterior
- Year built:2016
- Building area:1,920 sq. ft.
- Lot area:0.02 Acres
Utilities
- Water:Public
- Sewer:Public Sewer
Finances and disclosures
- Price:$418,000
- Price per sq. ft.:$217.71
- Tax amount:$4,338 (2025)
New listings near 472 Willow Bend Dr
- New
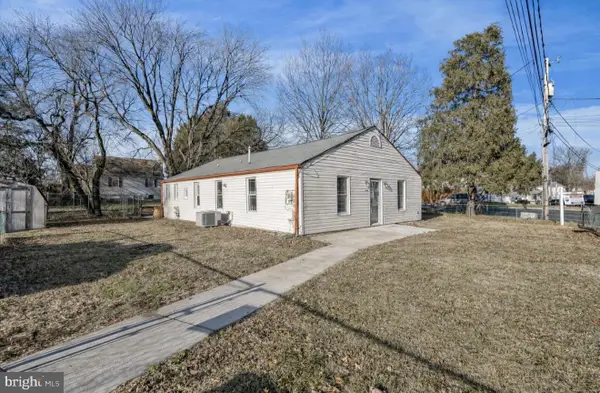 $299,000Active3 beds 1 baths1,400 sq. ft.
$299,000Active3 beds 1 baths1,400 sq. ft.7748 Overhill Rd, GLEN BURNIE, MD 21060
MLS# MDAA2133678Listed by: RE/MAX ONE - Coming Soon
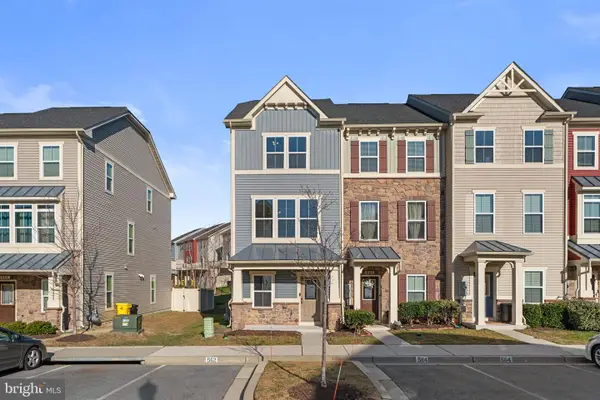 $424,900Coming Soon3 beds 3 baths
$424,900Coming Soon3 beds 3 baths562 White Oak Dr, GLEN BURNIE, MD 21060
MLS# MDAA2133584Listed by: REDFIN CORP - Coming Soon
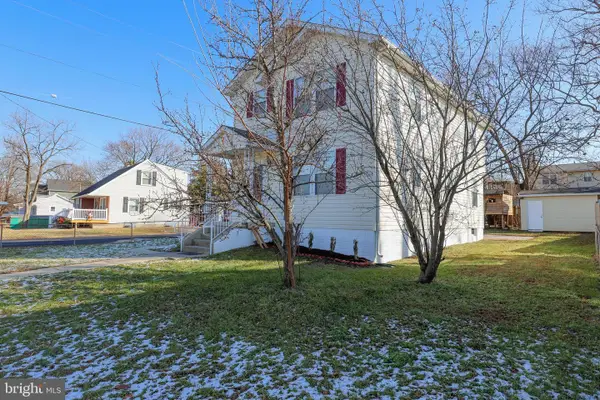 $449,000Coming Soon4 beds 4 baths
$449,000Coming Soon4 beds 4 baths30 Queen Anne Rd, GLEN BURNIE, MD 21060
MLS# MDAA2133290Listed by: GHIMIRE HOMES - Coming Soon
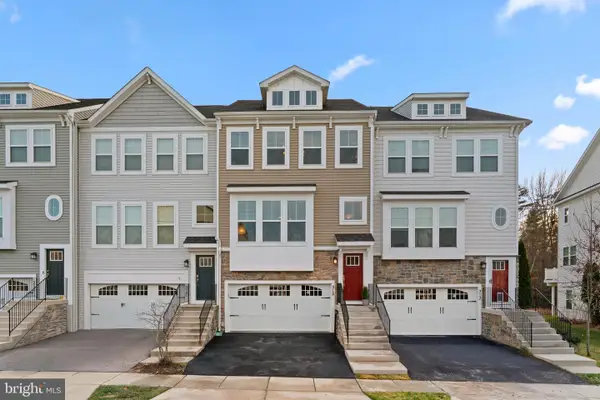 $515,000Coming Soon3 beds 4 baths
$515,000Coming Soon3 beds 4 baths315 Kahler Way, GLEN BURNIE, MD 21060
MLS# MDAA2133590Listed by: KELLER WILLIAMS LUCIDO AGENCY - Coming SoonOpen Sat, 10am to 2pm
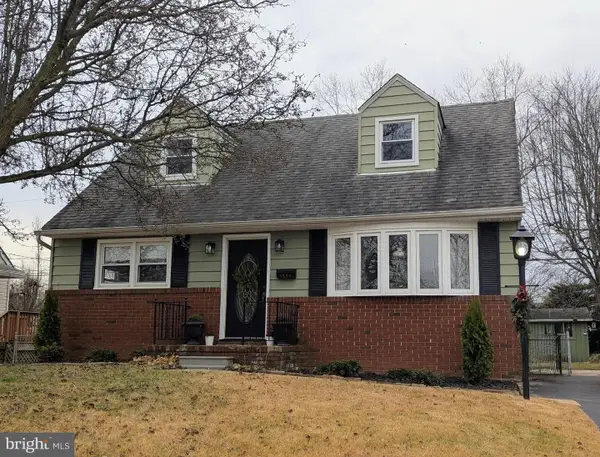 $415,000Coming Soon4 beds 2 baths
$415,000Coming Soon4 beds 2 baths1834 Ridgewick Rd, GLEN BURNIE, MD 21061
MLS# MDAA2132720Listed by: FREEDOM REALTY LLC - Coming Soon
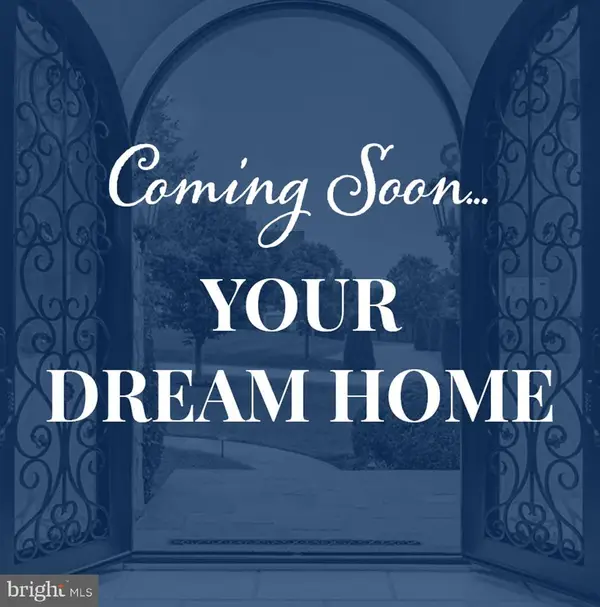 $475,000Coming Soon3 beds 2 baths
$475,000Coming Soon3 beds 2 baths11 Country Club Dr, GLEN BURNIE, MD 21060
MLS# MDAA2133530Listed by: SAMSON PROPERTIES - Coming Soon
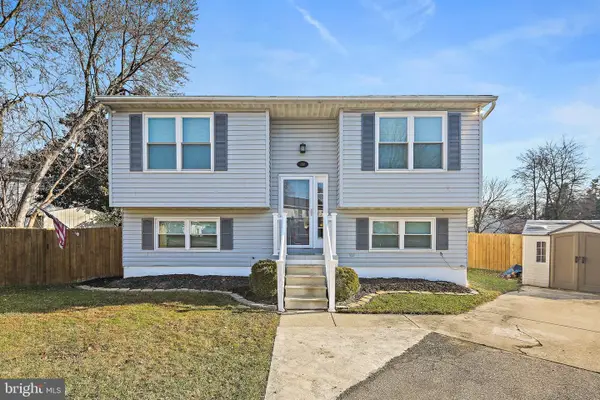 $385,000Coming Soon3 beds 2 baths
$385,000Coming Soon3 beds 2 baths109 Westfield Rd, GLEN BURNIE, MD 21060
MLS# MDAA2130400Listed by: KELLER WILLIAMS REALTY CENTRE - New
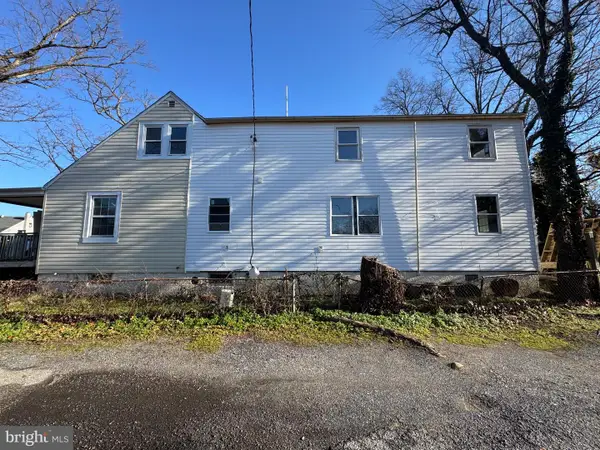 $449,999Active7 beds 4 baths1,760 sq. ft.
$449,999Active7 beds 4 baths1,760 sq. ft.501 Wills Ln, GLEN BURNIE, MD 21061
MLS# MDAA2132362Listed by: CUMMINGS & CO. REALTORS - New
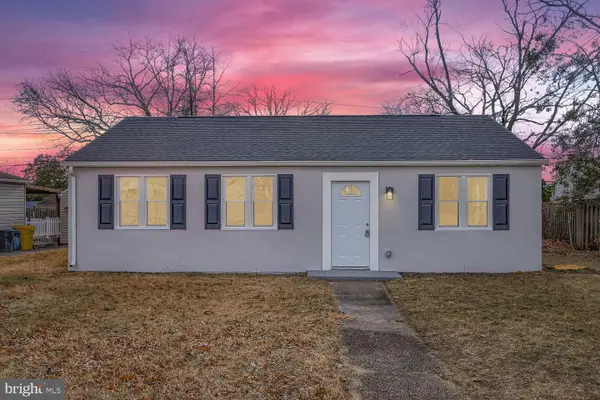 $359,990Active3 beds 1 baths1,080 sq. ft.
$359,990Active3 beds 1 baths1,080 sq. ft.705 Cotter Rd, GLEN BURNIE, MD 21060
MLS# MDAA2133198Listed by: TAYLOR PROPERTIES - Coming Soon
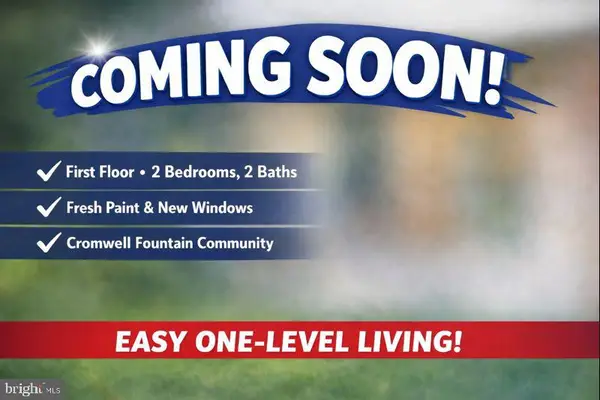 $240,000Coming Soon2 beds 2 baths
$240,000Coming Soon2 beds 2 baths310 Blue Water Ct #101, GLEN BURNIE, MD 21060
MLS# MDAA2133504Listed by: KELLER WILLIAMS SELECT REALTORS OF ANNAPOLIS
