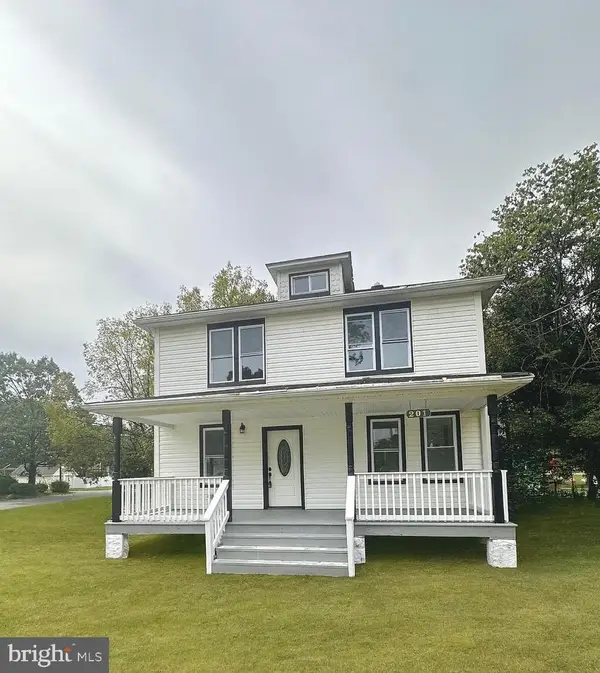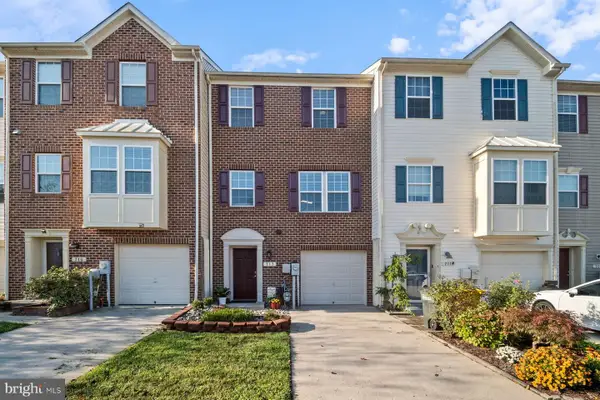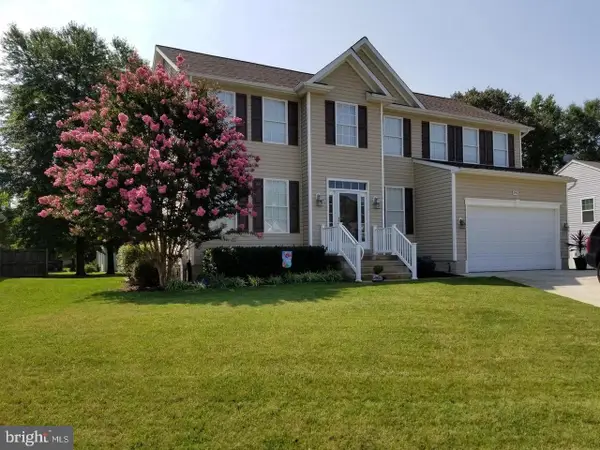474 Mainview Ct, Glen Burnie, MD 21061
Local realty services provided by:Better Homes and Gardens Real Estate Community Realty
474 Mainview Ct,Glen Burnie, MD 21061
$315,000
- 4 Beds
- 3 Baths
- 1,884 sq. ft.
- Townhouse
- Pending
Listed by:ninetta haynes haynes-thompson
Office:sawyer real estate, llc.
MLS#:MDAA2126732
Source:BRIGHTMLS
Price summary
- Price:$315,000
- Price per sq. ft.:$167.2
About this home
Welcome Home! Nicely renovated 4 bedroom 2.5 bath home in Elevation Towne. This move-in-ready 3-level home boasts an open layout ideal for both entertaining and enjoying quiet time at home. The main level also offers a convenient half bath, while upstairs you'll find a large primary bedroom with ensuite to relax in after a busy day; three additional bedrooms and a full bathroom. That’s not all—the fully finished basement provides ample space for entertaining guests or creating your own personal retreat, with a laundry room and extra storage space to keep everything organized. Step outside and discover your private oasis perfect for hosting gatherings, barbecues, or simply enjoying the outdoors in peace. With the condo covering trash, snow removal, community lawn, exterior maintenance and more, your life just got a little easier. Let’s not forget the community pool, a refreshing way to spend those hot summer days! This home truly has it all—style, space, and a community that takes care of the details for you. CONVENTIONAL, FHA AND VA ELIGIABLE!!!!
Contact an agent
Home facts
- Year built:1977
- Listing ID #:MDAA2126732
- Added:8 day(s) ago
- Updated:October 01, 2025 at 07:32 AM
Rooms and interior
- Bedrooms:4
- Total bathrooms:3
- Full bathrooms:2
- Half bathrooms:1
- Living area:1,884 sq. ft.
Heating and cooling
- Cooling:Central A/C
- Heating:Central
Structure and exterior
- Year built:1977
- Building area:1,884 sq. ft.
Utilities
- Water:Public
- Sewer:Public Sewer
Finances and disclosures
- Price:$315,000
- Price per sq. ft.:$167.2
- Tax amount:$2,881 (2024)
New listings near 474 Mainview Ct
- Coming Soon
 $377,900Coming Soon4 beds 2 baths
$377,900Coming Soon4 beds 2 baths500 Manor Rd, GLEN BURNIE, MD 21061
MLS# MDAA2127596Listed by: CENTURY 21 DON GURNEY - Coming Soon
 $350,000Coming Soon3 beds 1 baths
$350,000Coming Soon3 beds 1 baths125 Range Rd, GLEN BURNIE, MD 21061
MLS# MDAA2126726Listed by: CENTURY 21 NEW MILLENNIUM - Coming Soon
 $450,000Coming Soon3 beds 4 baths
$450,000Coming Soon3 beds 4 baths504 Walters Pl, GLEN BURNIE, MD 21060
MLS# MDAA2127348Listed by: HOMESMART - Coming Soon
 $220,000Coming Soon2 beds 2 baths
$220,000Coming Soon2 beds 2 baths1113 Castle Harbour Way #1b, GLEN BURNIE, MD 21060
MLS# MDAA2127500Listed by: VYBE REALTY - New
 $360,000Active3 beds 3 baths1,569 sq. ft.
$360,000Active3 beds 3 baths1,569 sq. ft.1423 Braden Loop, GLEN BURNIE, MD 21061
MLS# MDAA2127528Listed by: KELLER WILLIAMS PREFERRED PROPERTIES - New
 $749,000Active5 beds 4 baths3,577 sq. ft.
$749,000Active5 beds 4 baths3,577 sq. ft.510 Creek Crossing Ln, GLEN BURNIE, MD 21060
MLS# MDAA2127522Listed by: ARS REAL ESTATE GROUP - New
 $424,990Active4 beds 2 baths1,648 sq. ft.
$424,990Active4 beds 2 baths1,648 sq. ft.201 Central Ave, GLEN BURNIE, MD 21061
MLS# MDAA2127462Listed by: REAL BROKER, LLC - Open Sun, 11am to 1pmNew
 $300,000Active2 beds 1 baths834 sq. ft.
$300,000Active2 beds 1 baths834 sq. ft.32 1st Ave, GLEN BURNIE, MD 21060
MLS# MDAA2127426Listed by: COMPASS - New
 $439,000Active3 beds 3 baths1,757 sq. ft.
$439,000Active3 beds 3 baths1,757 sq. ft.713 Raven Grn, GLEN BURNIE, MD 21060
MLS# MDAA2127460Listed by: LONG & FOSTER REAL ESTATE, INC. - New
 $675,000Active4 beds 4 baths3,612 sq. ft.
$675,000Active4 beds 4 baths3,612 sq. ft.595 Shady Brk, GLEN BURNIE, MD 21060
MLS# MDAA2127400Listed by: ENGEL & VOLKERS ANNAPOLIS
