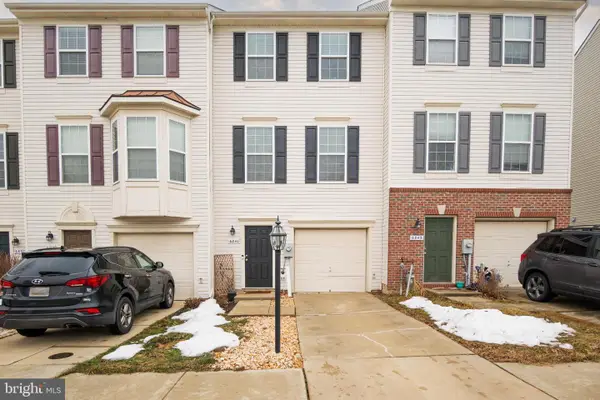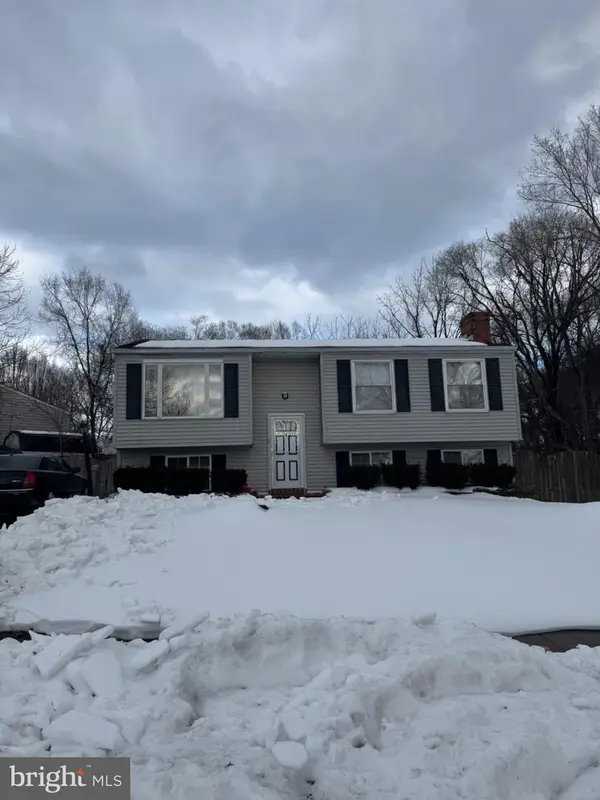480 West Ct, Glen Burnie, MD 21061
Local realty services provided by:Better Homes and Gardens Real Estate Premier
480 West Ct,Glen Burnie, MD 21061
$274,820
- 2 Beds
- 2 Baths
- 1,280 sq. ft.
- Condominium
- Pending
Listed by: micheal a vakas
Office: exp realty, llc.
MLS#:MDAA2131240
Source:BRIGHTMLS
Price summary
- Price:$274,820
- Price per sq. ft.:$214.7
About this home
Hidden quietly inside the well-kept and welcoming community of Woodside Square, this home feels like one of Glen Burnie’s best kept secrets.
The moment you step through the private front gate you feel it. This isn’t just another condo. It’s a tucked away little haven where life immediately slows down. The brick patio out front gives you a cozy place to sip coffee in the morning and welcome friends in the evening, and once you’re inside the home simply unfolds in a way that feels calm and intentionally put together.
The main level greets you with warm Pergo flooring and an accent wall that adds just the right touch of personality. The living room feels surprisingly large, giving you plenty of room to relax, spread out, or host the people you love. It flows gently into the dining area so gatherings feel connected and comfortable without ever feeling crowded. The renovated kitchen sits just beyond, and it’s the kind buyers quietly hope for but rarely find. Crisp cabinets, quartz counters, tile flooring, a beautiful backsplash, pantry space, and smart stainless steel appliances help everyday living feel effortless. It’s the kind of kitchen where everything is right within reach, making cooking feel simple, efficient, and a little more fun.
Upstairs you’ll find two comfortable bedrooms and a full bathroom with a tiled shower and bathtub combination framed by a clean sliding glass door. With its black doors and contemporary shower finishes, the upstairs carries a modern edge that feels both stylish and incredibly relaxing.
When you make your way back downstairs the home opens up into what many people say becomes their favorite part of the entire property and it quietly steals the show. The finished basement is where the best memories tend to unfold. Pergo flooring carries through to create a seamless flow and the dry bar instantly sets the tone for easy evenings and laid back gatherings. Quartz countertops, ample cabinetry, and a built-in wine and beer fridge make it feel like your own private retreat. A custom bookshelf adds a touch of personality while the half bath keeps the space wonderfully convenient. The LG Washtower sits neatly tucked in its own corner, turning laundry day into a simple ritual rather than a chore. And the important updates are already taken care of with both the smart water heater (2021) and HVAC system (2018) thoughtfully installed.
The condo association replaced the roof in 2016 and you’ll appreciate the smart front door lock and VeSync smart thermostat that help keep comfort high and energy use in check. You’ll also enjoy the rare perk of your own garage plus an extra parking spot right out front. Guests can park anywhere that isn’t marked reserved which keeps things simple and easy.
Living here means being tucked into a remarkably convenient pocket of Glen Burnie. Annapolis is only twenty minutes away and Arundel Mills is a fifteen minute drive. Severn Danza Park is three minutes from your door for quick walks, fresh air, and weekend fun. Everyday essentials like Walmart, Kohl’s, Lowe’s, Sam’s Club, Aldi, LA Fitness, Chick Fil A, Wawa, Dashin, and Pizza Hut are close enough to walk to. Urban Air, The Grill at Quarterfield, Sake Japanese Steakhouse, Sawmill Creek Park, Broken Oar Bar and Grill, and the always popular Pappas Restaurant and Sports Bar are just a short ride away.
If you're looking for a warm, updated, easy to love home that balances comfort with convenience you’ll feel right at home at 480 West Court. It’s inviting, thoughtfully cared for, and ready for its next chapter.
Contact an agent
Home facts
- Year built:1975
- Listing ID #:MDAA2131240
- Added:99 day(s) ago
- Updated:February 22, 2026 at 08:27 AM
Rooms and interior
- Bedrooms:2
- Total bathrooms:2
- Full bathrooms:1
- Half bathrooms:1
- Living area:1,280 sq. ft.
Heating and cooling
- Cooling:Central A/C
- Heating:Electric, Heat Pump(s)
Structure and exterior
- Year built:1975
- Building area:1,280 sq. ft.
Schools
- High school:SEVERN RUN
- Middle school:OLD MILL M NORTH
- Elementary school:QUARTERFIELD
Utilities
- Water:Public
- Sewer:Public Sewer
Finances and disclosures
- Price:$274,820
- Price per sq. ft.:$214.7
- Tax amount:$2,487 (2025)
New listings near 480 West Ct
- New
 $370,000Active3 beds 1 baths896 sq. ft.
$370,000Active3 beds 1 baths896 sq. ft.1622 Tieman Dr, GLEN BURNIE, MD 21061
MLS# MDAA2137130Listed by: LONG & FOSTER REAL ESTATE, INC. - Coming Soon
 $359,000Coming Soon3 beds 2 baths
$359,000Coming Soon3 beds 2 baths406 Burwood Ave, GLEN BURNIE, MD 21061
MLS# MDAA2135502Listed by: LONG & FOSTER REAL ESTATE, INC. - Coming Soon
 $380,000Coming Soon2 beds 3 baths
$380,000Coming Soon2 beds 3 baths6841 Archibald Dr, GLEN BURNIE, MD 21060
MLS# MDAA2137036Listed by: DOUGLAS REALTY LLC - New
 $269,999Active3 beds 2 baths1,464 sq. ft.
$269,999Active3 beds 2 baths1,464 sq. ft.379 Clover Ct, GLEN BURNIE, MD 21060
MLS# MDAA2137162Listed by: KELLER WILLIAMS PREFERRED PROPERTIES - Coming Soon
 $537,900Coming Soon3 beds 4 baths
$537,900Coming Soon3 beds 4 baths737 Allegheny Ave, GLEN BURNIE, MD 21060
MLS# MDAA2136756Listed by: COLDWELL BANKER REALTY - Open Sun, 1 to 3pmNew
 $306,000Active3 beds 3 baths1,178 sq. ft.
$306,000Active3 beds 3 baths1,178 sq. ft.285 Maxo Ct, GLEN BURNIE, MD 21061
MLS# MDAA2135458Listed by: KELLER WILLIAMS REALTY CENTRE - Coming Soon
 $487,500Coming Soon3 beds 3 baths
$487,500Coming Soon3 beds 3 baths548 Fox River Hills Way, GLEN BURNIE, MD 21060
MLS# MDAA2137068Listed by: RE/MAX LEADING EDGE - Coming Soon
 $489,999Coming Soon3 beds 4 baths
$489,999Coming Soon3 beds 4 baths682 Millhouse Dr, GLEN BURNIE, MD 21060
MLS# MDAA2136904Listed by: LONG & FOSTER REAL ESTATE, INC. - Coming SoonOpen Sat, 11am to 1pm
 $349,900Coming Soon4 beds 2 baths
$349,900Coming Soon4 beds 2 baths104 Baltimore Ave, GLEN BURNIE, MD 21061
MLS# MDAA2136644Listed by: HYATT & COMPANY REAL ESTATE, LLC - Open Sun, 3 to 6pmNew
 $420,000Active3 beds 3 baths1,932 sq. ft.
$420,000Active3 beds 3 baths1,932 sq. ft.461 Willow Bend Dr, GLEN BURNIE, MD 21060
MLS# MDAA2136320Listed by: THE AGENCY DC

