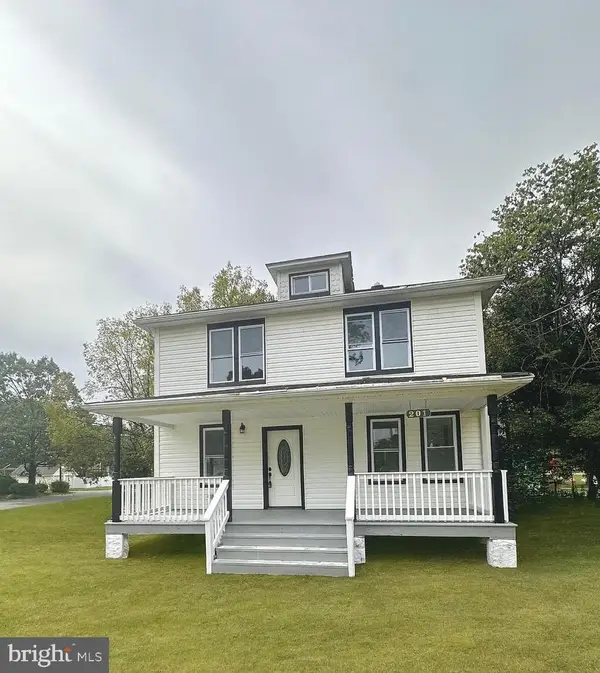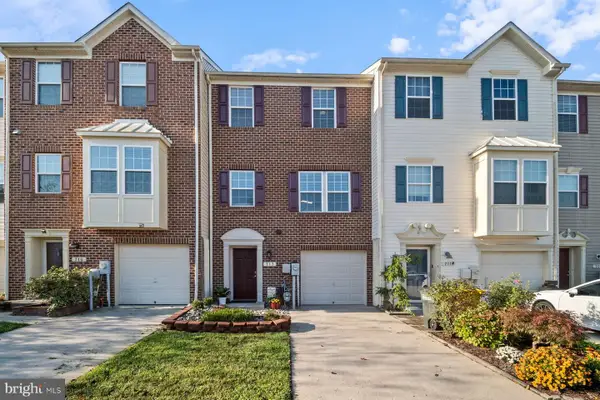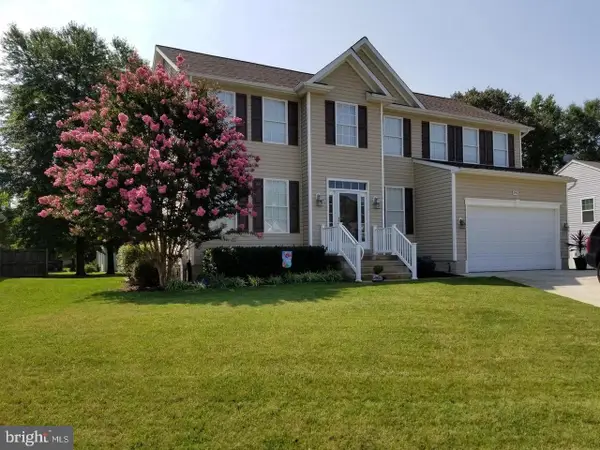504 Pebblebrook Ln, Glen Burnie, MD 21060
Local realty services provided by:Better Homes and Gardens Real Estate Community Realty
Listed by:samrat behl
Office:northrop realty
MLS#:MDAA2121956
Source:BRIGHTMLS
Price summary
- Price:$409,990
- Price per sq. ft.:$209.18
- Monthly HOA dues:$134
About this home
Welcome to this beautifully maintained townhome in the sought-after Tanyard Cove North community of Glen Burnie. Spanning three levels of stylish living, this home offers an open-concept main living level, featuring rich, stained hardwood floors, soaring ceilings, recessed lighting, and a custom wood accent wall in the living room. The spacious dining area opens to a large deck, perfect for seamless indoor-outdoor entertaining. The chef’s kitchen is a true standout with granite countertops, 42” cabinetry, stainless steel appliances, a pantry, a center island, and a breakfast bar. A convenient powder room completes the main level. Upstairs, retreat to the serene primary suite with double closets, plush carpeting, and a luxurious en-suite bath featuring a double vanity, walk-in shower, and private water closet. A second bedroom suite impresses with soaring ceilings, a charming bay window, and a private bath with a tub/shower combination. The entry-level offers incredible flexibility with luxury vinyl flooring, a full bath, and two additional bedrooms, one with French doors, ideal for a home office, and the other with direct access to the backyard. Enjoy easy access to two assigned parking spots and major commuter routes, I-695, I-95, and I-97, making this the perfect combination of comfort, style, and convenience. All this and more for a new exciting price.
Contact an agent
Home facts
- Year built:2017
- Listing ID #:MDAA2121956
- Added:64 day(s) ago
- Updated:October 01, 2025 at 07:32 AM
Rooms and interior
- Bedrooms:4
- Total bathrooms:4
- Full bathrooms:3
- Half bathrooms:1
- Living area:1,960 sq. ft.
Heating and cooling
- Cooling:Central A/C
- Heating:Electric, Forced Air, Heat Pump(s), Natural Gas, Programmable Thermostat
Structure and exterior
- Year built:2017
- Building area:1,960 sq. ft.
- Lot area:0.02 Acres
Schools
- High school:GLEN BURNIE
- Middle school:MARLEY
- Elementary school:MARLEY
Utilities
- Water:Public
- Sewer:Public Sewer
Finances and disclosures
- Price:$409,990
- Price per sq. ft.:$209.18
- Tax amount:$4,104 (2024)
New listings near 504 Pebblebrook Ln
- Coming Soon
 $377,900Coming Soon4 beds 2 baths
$377,900Coming Soon4 beds 2 baths500 Manor Rd, GLEN BURNIE, MD 21061
MLS# MDAA2127596Listed by: CENTURY 21 DON GURNEY - Coming Soon
 $350,000Coming Soon3 beds 1 baths
$350,000Coming Soon3 beds 1 baths125 Range Rd, GLEN BURNIE, MD 21061
MLS# MDAA2126726Listed by: CENTURY 21 NEW MILLENNIUM - Coming Soon
 $450,000Coming Soon3 beds 4 baths
$450,000Coming Soon3 beds 4 baths504 Walters Pl, GLEN BURNIE, MD 21060
MLS# MDAA2127348Listed by: HOMESMART - Coming Soon
 $220,000Coming Soon2 beds 2 baths
$220,000Coming Soon2 beds 2 baths1113 Castle Harbour Way #1b, GLEN BURNIE, MD 21060
MLS# MDAA2127500Listed by: VYBE REALTY - New
 $360,000Active3 beds 3 baths1,569 sq. ft.
$360,000Active3 beds 3 baths1,569 sq. ft.1423 Braden Loop, GLEN BURNIE, MD 21061
MLS# MDAA2127528Listed by: KELLER WILLIAMS PREFERRED PROPERTIES - New
 $749,000Active5 beds 4 baths3,577 sq. ft.
$749,000Active5 beds 4 baths3,577 sq. ft.510 Creek Crossing Ln, GLEN BURNIE, MD 21060
MLS# MDAA2127522Listed by: ARS REAL ESTATE GROUP - New
 $424,990Active4 beds 2 baths1,648 sq. ft.
$424,990Active4 beds 2 baths1,648 sq. ft.201 Central Ave, GLEN BURNIE, MD 21061
MLS# MDAA2127462Listed by: REAL BROKER, LLC - Open Sun, 11am to 1pmNew
 $300,000Active2 beds 1 baths834 sq. ft.
$300,000Active2 beds 1 baths834 sq. ft.32 1st Ave, GLEN BURNIE, MD 21060
MLS# MDAA2127426Listed by: COMPASS - New
 $439,000Active3 beds 3 baths1,757 sq. ft.
$439,000Active3 beds 3 baths1,757 sq. ft.713 Raven Grn, GLEN BURNIE, MD 21060
MLS# MDAA2127460Listed by: LONG & FOSTER REAL ESTATE, INC. - New
 $675,000Active4 beds 4 baths3,612 sq. ft.
$675,000Active4 beds 4 baths3,612 sq. ft.595 Shady Brk, GLEN BURNIE, MD 21060
MLS# MDAA2127400Listed by: ENGEL & VOLKERS ANNAPOLIS
