528 Glen Ct, Glen Burnie, MD 21061
Local realty services provided by:Better Homes and Gardens Real Estate Community Realty
528 Glen Ct,Glen Burnie, MD 21061
$209,990
- 2 Beds
- 1 Baths
- 880 sq. ft.
- Condominium
- Pending
Listed by: michael j schiff, christopher adam mabe
Office: exp realty, llc.
MLS#:MDAA2116376
Source:BRIGHTMLS
Price summary
- Price:$209,990
- Price per sq. ft.:$238.63
About this home
Welcome to effortless living in this charming, low-maintenance 2 level condo! Step inside to a bright and open living and dining area with durable LVP flooring, perfect for everyday comfort and entertaining. Hosting friends and family is a breeze in the kitchen featuring abundant cabinetry, ample prep space and sleek stainless steel appliances. A large pantry provides extra storage, and the in-unit laundry makes daily living even more convenient. Upstairs, you’ll find a sun-filled primary bedroom with a generous closet, a second spacious bedroom, and a full bath with a relaxing tub/shower combo—perfect for unwinding after a long day. Step outside to your private, fenced patio, ideal for summer BBQs, morning coffee, or weekend relaxation. A storage shed keeps your outdoor essentials organized. Parking is never an issue with assigned spaces right out front, plus ample guest parking for visitors. Located just minutes from Quarterfield Road, I-97, Route 100, and a variety of shops, dining, and everyday conveniences, this townhome combines comfort, convenience, and easy living.
Contact an agent
Home facts
- Year built:1975
- Listing ID #:MDAA2116376
- Added:394 day(s) ago
- Updated:November 30, 2025 at 08:27 AM
Rooms and interior
- Bedrooms:2
- Total bathrooms:1
- Full bathrooms:1
- Living area:880 sq. ft.
Heating and cooling
- Cooling:Central A/C
- Heating:Electric, Heat Pump(s)
Structure and exterior
- Year built:1975
- Building area:880 sq. ft.
Utilities
- Water:Public
- Sewer:Public Sewer
Finances and disclosures
- Price:$209,990
- Price per sq. ft.:$238.63
- Tax amount:$2,007 (2025)
New listings near 528 Glen Ct
- New
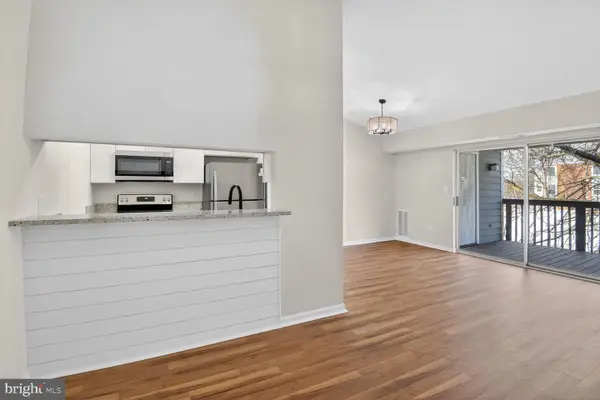 $249,999Active2 beds 2 baths886 sq. ft.
$249,999Active2 beds 2 baths886 sq. ft.6801 White Water Way #301, GLEN BURNIE, MD 21060
MLS# MDAA2136506Listed by: LONG & FOSTER REAL ESTATE, INC. - New
 $589,999Active3 beds 4 baths2,065 sq. ft.
$589,999Active3 beds 4 baths2,065 sq. ft.5729 Howard Dr, GLEN BURNIE, MD 21061
MLS# MDAA2136466Listed by: LPT REALTY, LLC - Open Sat, 11am to 1pmNew
 $365,000Active3 beds 2 baths1,162 sq. ft.
$365,000Active3 beds 2 baths1,162 sq. ft.1027 Upton Rd, GLEN BURNIE, MD 21060
MLS# MDAA2127732Listed by: COMPASS - New
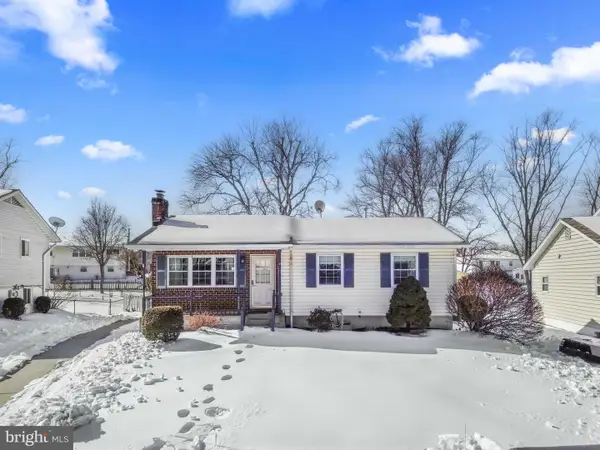 $370,000Active3 beds 2 baths1,420 sq. ft.
$370,000Active3 beds 2 baths1,420 sq. ft.8248 Craver Rd, MILLERSVILLE, MD 21108
MLS# MDAA2136390Listed by: DOUGLAS REALTY LLC - Coming Soon
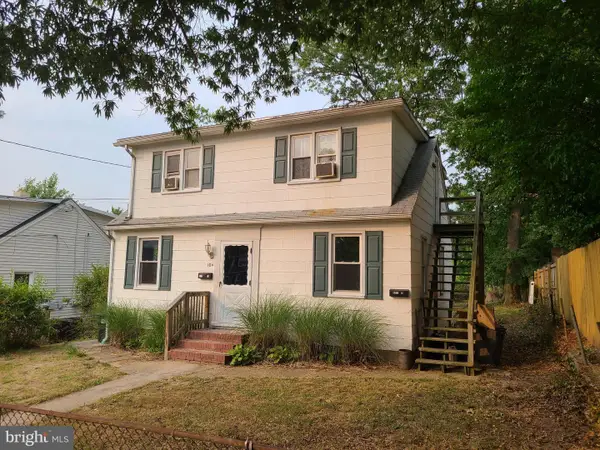 $440,000Coming Soon4 beds -- baths
$440,000Coming Soon4 beds -- baths104 New Jersey Ave Nw, GLEN BURNIE, MD 21061
MLS# MDAA2136430Listed by: DOUGLAS REALTY LLC - Coming SoonOpen Sat, 12 to 2pm
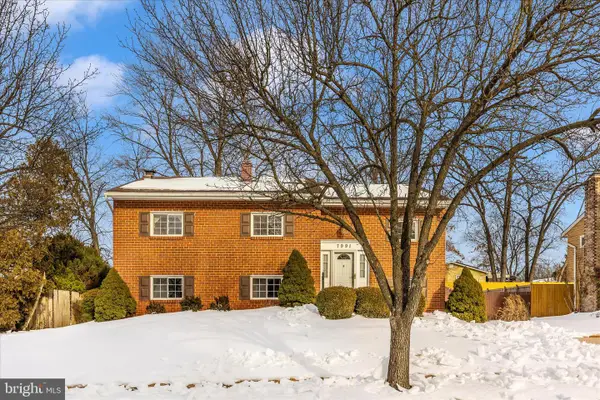 $385,000Coming Soon3 beds 2 baths
$385,000Coming Soon3 beds 2 baths7991 Perthshire Path, GLEN BURNIE, MD 21061
MLS# MDAA2136372Listed by: KELLER WILLIAMS FLAGSHIP - New
 $299,900Active4 beds 3 baths2,222 sq. ft.
$299,900Active4 beds 3 baths2,222 sq. ft.211 Aquahart Rd, GLEN BURNIE, MD 21061
MLS# MDAA2136416Listed by: REALTY 1 MARYLAND, LLC - Open Sat, 2 to 4pmNew
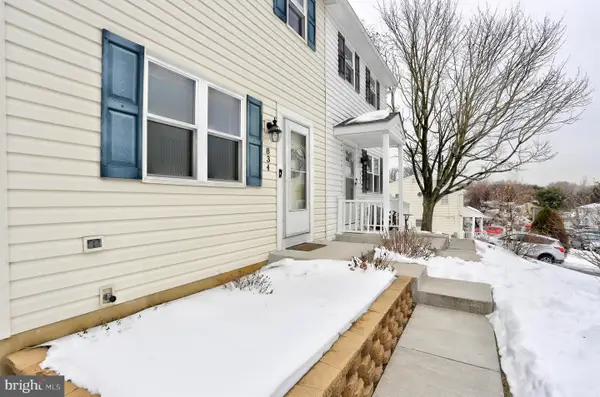 $335,000Active3 beds 3 baths1,116 sq. ft.
$335,000Active3 beds 3 baths1,116 sq. ft.834 Bentwillow Dr, GLEN BURNIE, MD 21061
MLS# MDAA2135894Listed by: KELLER WILLIAMS FLAGSHIP - New
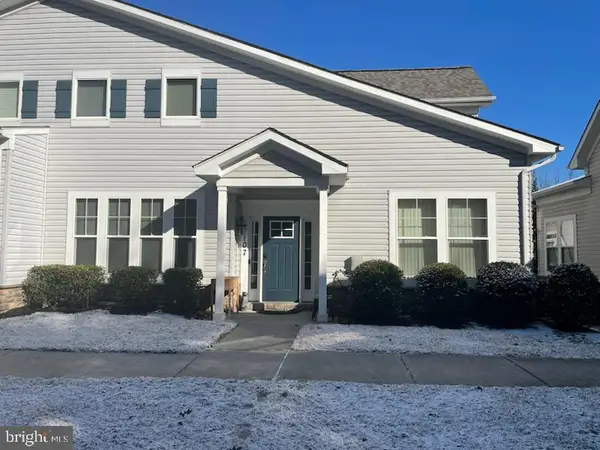 $364,500Active4 beds 3 baths1,695 sq. ft.
$364,500Active4 beds 3 baths1,695 sq. ft.107 Jacobia Dr #e-3, PASADENA, MD 21122
MLS# MDAA2136262Listed by: SAMSON PROPERTIES - New
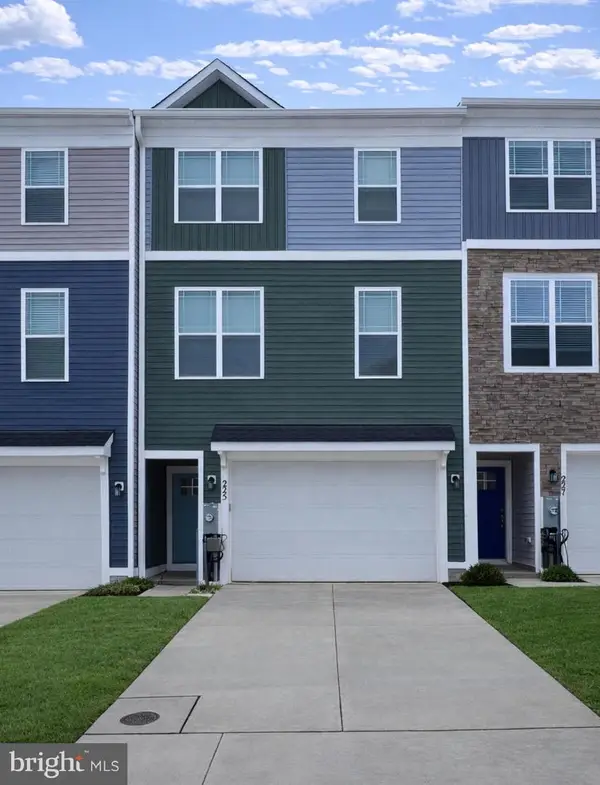 $525,000Active3 beds 4 baths2,275 sq. ft.
$525,000Active3 beds 4 baths2,275 sq. ft.225 Jenkins Way, GLEN BURNIE, MD 21061
MLS# MDAA2135600Listed by: THE PINNACLE REAL ESTATE CO.

