556 Crestpark Dr, Glen Burnie, MD 21061
Local realty services provided by:Better Homes and Gardens Real Estate Valley Partners
556 Crestpark Dr,Glen Burnie, MD 21061
$489,999
- 4 Beds
- 2 Baths
- 1,804 sq. ft.
- Single family
- Pending
Listed by:edward slavis
Office:lpt realty, llc.
MLS#:MDAA2124060
Source:BRIGHTMLS
Price summary
- Price:$489,999
- Price per sq. ft.:$271.62
About this home
Welcome to 556 Crestpark Drive! This beautiful 4 Bed 2 Bath rancher was completely renovated in 2018 and still looks new! The exterior paint and landscaping give the home a clean and modern look, enhancing the overall curbside appeal. The property sits on one of the largest lots in the neighborhood, with an 8ft privacy fence around the whole backyard. The expanded driveway fits 4+ vehicles and features a covered carport with a newly installed car charging station. If power ever goes out, you will be covered by a recently installed Generac gas generator that automatically kicks on and provides electrical backup.
Inside you are welcomed by a light, fresh, and open living room with beautiful hardwood flooring and a gorgeous mantle and electric fireplace. There is an abundance of natural light throughout coming from the large bay window and glass sliding doors in the connected dining space. The stunning kitchen features dovetail, all-wood soft-close kitchen cabinets with all the bells and whistles (trashcan cabinet, roll out shelves, tray/cookbook pullout cabinet, extra deep pots & pans drawers, 42" wall cabinets), ample counterspace on granite counters, and a spacious breakfast bar.
Other recent updates include the fence and deck (July 2019), radon mitigation system (Nov 2020), board and batten dining hallway accent wall (2020), shiplap dining room accent walls (2020), stairwell hanging light (2020) hose bibbs and shut off valves replaced (2021), front door with large glass cutout (2021), new modern front porch exterior light (2021), dimmer switches in living room, theatre room, and basement bedroom, glass frameless shower door installed 2021, new carpet & padding (April 2022), Utilities (HVAC & Water Heater) and appliances (W/D, oven/stove, dishwasher, sump pump) installed in 2018. The entire house was replumbed, basement electric installed, and heavy up 200 AMP electric panel installed in 2018. Asphalt shingle roof was replaced in 2017.
All this to say that all the hard work has been done, everything has been beautifully maintained, and the home is completely move-in ready. You won’t want to miss this opportunity, come book a tour today!
Contact an agent
Home facts
- Year built:1968
- Listing ID #:MDAA2124060
- Added:44 day(s) ago
- Updated:October 05, 2025 at 07:35 AM
Rooms and interior
- Bedrooms:4
- Total bathrooms:2
- Full bathrooms:2
- Living area:1,804 sq. ft.
Heating and cooling
- Cooling:Ceiling Fan(s), Central A/C
- Heating:Forced Air, Natural Gas
Structure and exterior
- Roof:Asphalt
- Year built:1968
- Building area:1,804 sq. ft.
- Lot area:0.17 Acres
Utilities
- Water:Public
- Sewer:Public Sewer
Finances and disclosures
- Price:$489,999
- Price per sq. ft.:$271.62
- Tax amount:$3,598 (2024)
New listings near 556 Crestpark Dr
- Coming SoonOpen Sun, 12 to 2pm
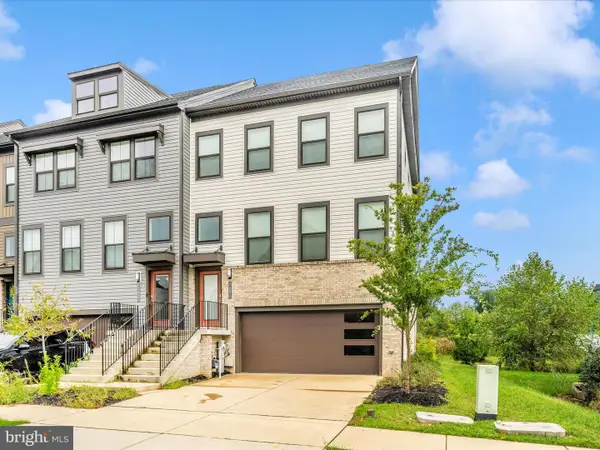 $550,000Coming Soon3 beds 4 baths
$550,000Coming Soon3 beds 4 baths7601 Chert Ct, GLEN BURNIE, MD 21060
MLS# MDAA2127950Listed by: THE KW COLLECTIVE - Coming Soon
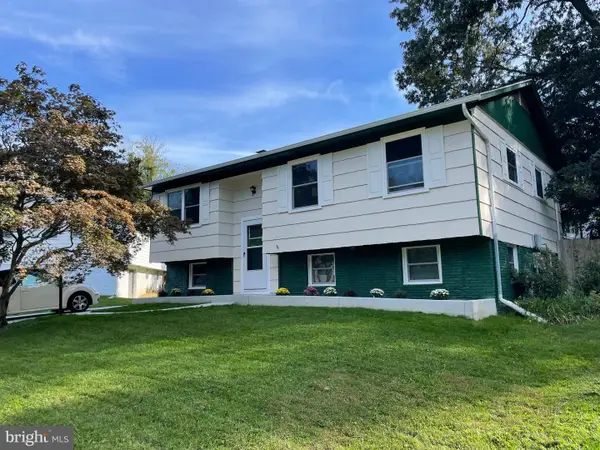 $415,000Coming Soon4 beds 2 baths
$415,000Coming Soon4 beds 2 baths8224 Bernard Dr N, MILLERSVILLE, MD 21108
MLS# MDAA2127652Listed by: RE/MAX LEADING EDGE - New
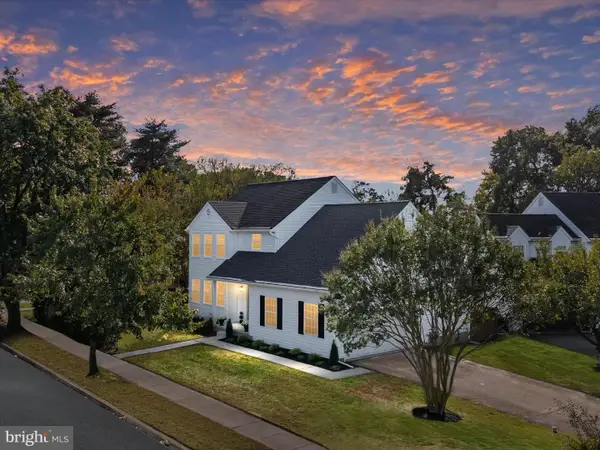 $575,000Active4 beds 3 baths2,866 sq. ft.
$575,000Active4 beds 3 baths2,866 sq. ft.701 Kenora Ct, MILLERSVILLE, MD 21108
MLS# MDAA2127922Listed by: DOUGLAS REALTY LLC - Coming Soon
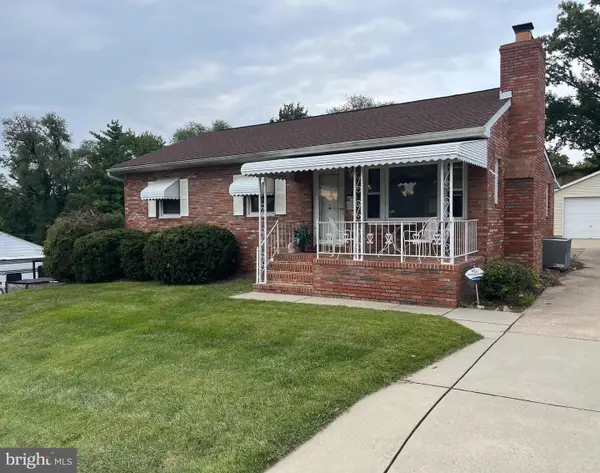 $435,000Coming Soon4 beds 2 baths
$435,000Coming Soon4 beds 2 baths1124 Mchenry Dr, GLEN BURNIE, MD 21061
MLS# MDAA2123496Listed by: VYBE REALTY - Coming Soon
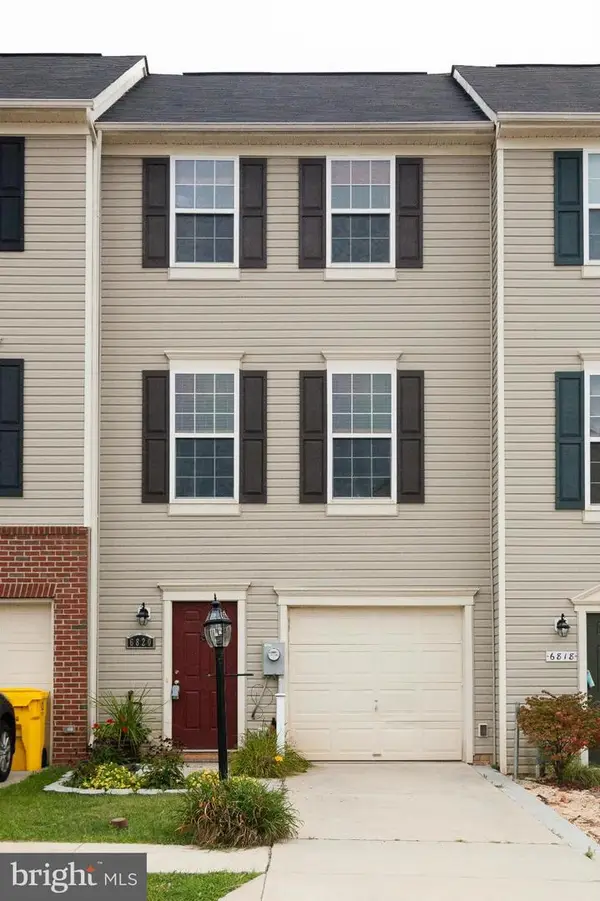 $346,000Coming Soon2 beds 3 baths
$346,000Coming Soon2 beds 3 baths6820 Warfield St, GLEN BURNIE, MD 21060
MLS# MDAA2126946Listed by: KELLER WILLIAMS FLAGSHIP - New
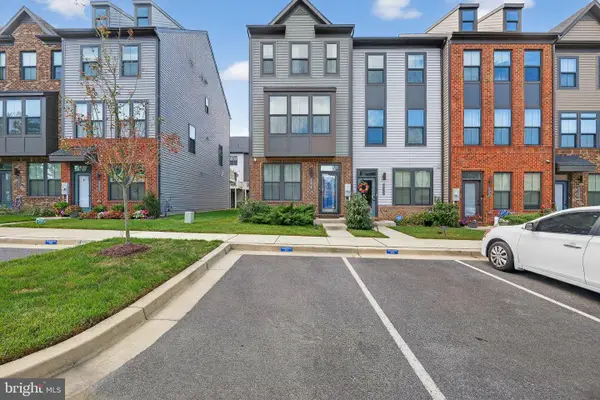 $439,900Active3 beds 4 baths1,920 sq. ft.
$439,900Active3 beds 4 baths1,920 sq. ft.545 Levanna, GLEN BURNIE, MD 21060
MLS# MDAA2127860Listed by: EVERGREEN PROPERTIES - New
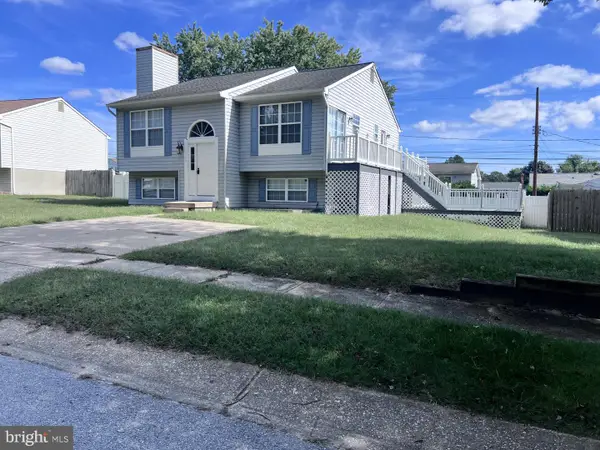 $459,000Active4 beds 3 baths1,726 sq. ft.
$459,000Active4 beds 3 baths1,726 sq. ft.1509 Baby Baer Ct, GLEN BURNIE, MD 21061
MLS# MDAA2127856Listed by: FAIRFAX REALTY PREMIER - Coming Soon
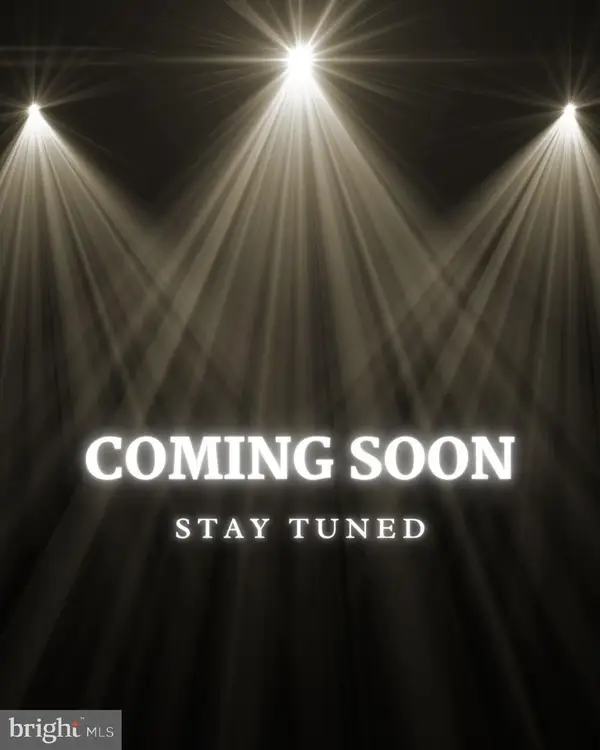 $335,000Coming Soon3 beds 1 baths
$335,000Coming Soon3 beds 1 baths115 Dorchester Rd, GLEN BURNIE, MD 21060
MLS# MDAA2127850Listed by: KELLER WILLIAMS FLAGSHIP - New
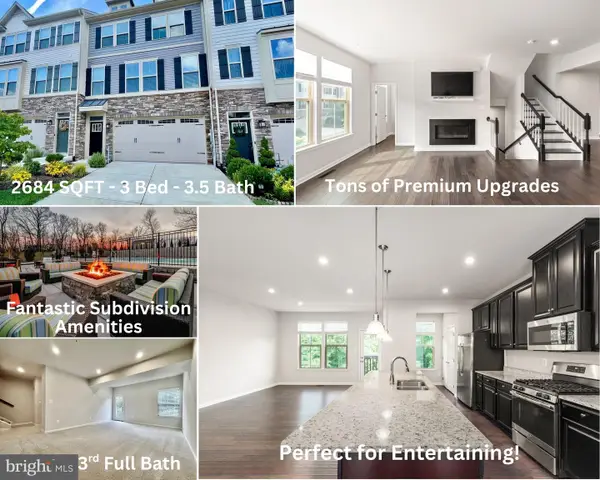 $564,299Active3 beds 4 baths2,684 sq. ft.
$564,299Active3 beds 4 baths2,684 sq. ft.8333 Kippis Rd, MILLERSVILLE, MD 21108
MLS# MDAA2127846Listed by: TAYLOR PROPERTIES - New
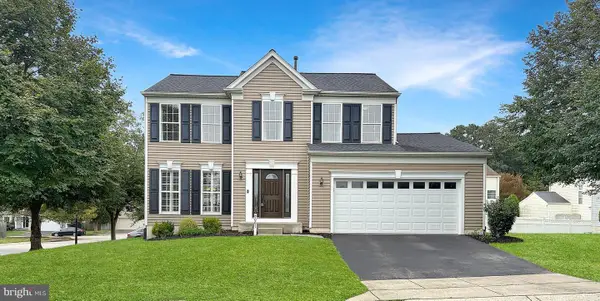 $525,000Active4 beds 3 baths2,638 sq. ft.
$525,000Active4 beds 3 baths2,638 sq. ft.8001 Foxglen Ct, GLEN BURNIE, MD 21061
MLS# MDAA2127564Listed by: RE/MAX REALTY CENTRE, INC.
