5728 Howard Dr, Glen Burnie, MD 21061
Local realty services provided by:Better Homes and Gardens Real Estate Valley Partners
5728 Howard Dr,Glen Burnie, MD 21061
$649,999
- 4 Beds
- 4 Baths
- 2,346 sq. ft.
- Single family
- Active
Listed by: jay day
Office: lpt realty, llc.
MLS#:MDAA2122668
Source:BRIGHTMLS
Price summary
- Price:$649,999
- Price per sq. ft.:$277.07
- Monthly HOA dues:$121
About this home
WITH RATES BELOW 5% YOU CAN OWN THIS BRAND-NEW MOVE IN READY HOME FOR THE SAME PRINCIPAL & INTEREST PAYMENT AS A $560,000 RESALE! This 4-bedroom, 3 1/2 bath Lynette by Richmond American Homes. The main floor of this charming Lynette plan offers an inviting great room with an electric fireplace with mantel boasting a stunning floor to ceiling tile, Mohawk luxury vinyl plank floors on the main level, 9' ceilings with 8' doors, a powder room, and a gourmet kitchen with a convenient island, quartz countertops, backsplash, pantry with wood shelves. Beautiful Oak Stairs take you to the top floor, you’ll find four elegant bedrooms, including an impressive primary suite showcasing a roomy walk-in closet and a deluxe bath with double sinks. A secondary bath, top floor laundry room, 2-garage with EV charging station, video doorbell, smart locks, smart thermostat for energy efficiency, nice wide sidewalks throughout the community, and last but not least a completely finished basement with 9' ceilings, rough-in for wet bar & a full bathroom complete this home. Enclave at Arundel Hills is an exciting new community in Glen Burnie. It offers easy access to major employers in Baltimore, Annapolis, and Washington D.C. via I-695 and I-97 and is located just minutes from Fort Meade. Residents can also appreciate close proximity to BWI, countless dining options and minutes to waterfront restaurants, and entertainment options. Choose from an attractive array of single-family homes, each boasting the designer details and in-demand features today’s homebuyers are seeking! Model is OPEN but visitors are encouraged to call ahead to be guaranteed a dedicated appointment.
Contact an agent
Home facts
- Year built:2025
- Listing ID #:MDAA2122668
- Added:192 day(s) ago
- Updated:February 11, 2026 at 02:38 PM
Rooms and interior
- Bedrooms:4
- Total bathrooms:4
- Full bathrooms:3
- Half bathrooms:1
- Living area:2,346 sq. ft.
Heating and cooling
- Cooling:Central A/C
- Heating:Electric, Heat Pump - Electric BackUp
Structure and exterior
- Roof:Architectural Shingle
- Year built:2025
- Building area:2,346 sq. ft.
- Lot area:0.06 Acres
Schools
- High school:CALL SCHOOL BOARD
- Middle school:CALL SCHOOL BOARD
- Elementary school:CALL SCHOOL BOARD
Utilities
- Water:Public
- Sewer:Public Sewer
Finances and disclosures
- Price:$649,999
- Price per sq. ft.:$277.07
New listings near 5728 Howard Dr
- New
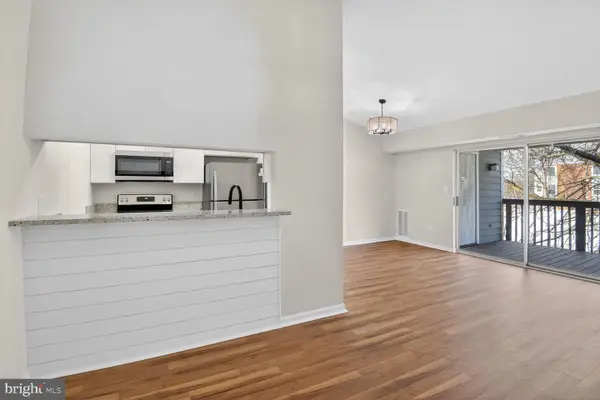 $249,999Active2 beds 2 baths886 sq. ft.
$249,999Active2 beds 2 baths886 sq. ft.6801 White Water Way #301, GLEN BURNIE, MD 21060
MLS# MDAA2136506Listed by: LONG & FOSTER REAL ESTATE, INC. - New
 $589,999Active3 beds 4 baths2,065 sq. ft.
$589,999Active3 beds 4 baths2,065 sq. ft.5729 Howard Dr, GLEN BURNIE, MD 21061
MLS# MDAA2136466Listed by: LPT REALTY, LLC - Open Sat, 11am to 1pmNew
 $365,000Active3 beds 2 baths1,162 sq. ft.
$365,000Active3 beds 2 baths1,162 sq. ft.1027 Upton Rd, GLEN BURNIE, MD 21060
MLS# MDAA2127732Listed by: COMPASS - New
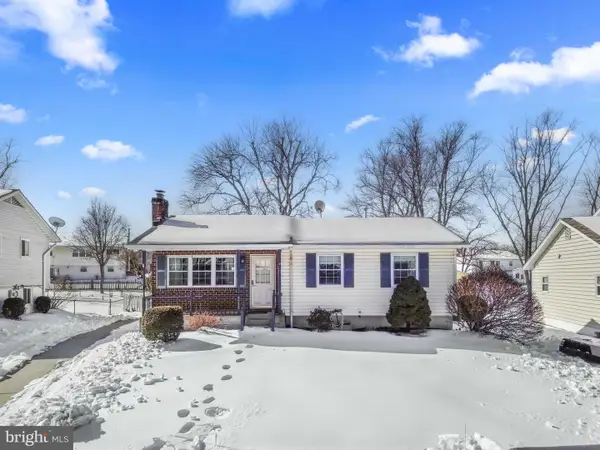 $370,000Active3 beds 2 baths1,420 sq. ft.
$370,000Active3 beds 2 baths1,420 sq. ft.8248 Craver Rd, MILLERSVILLE, MD 21108
MLS# MDAA2136390Listed by: DOUGLAS REALTY LLC - Coming Soon
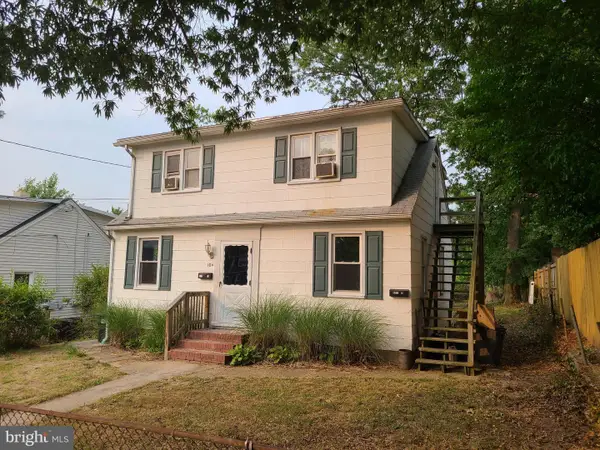 $440,000Coming Soon4 beds -- baths
$440,000Coming Soon4 beds -- baths104 New Jersey Ave Nw, GLEN BURNIE, MD 21061
MLS# MDAA2136430Listed by: DOUGLAS REALTY LLC - Coming SoonOpen Sat, 12 to 2pm
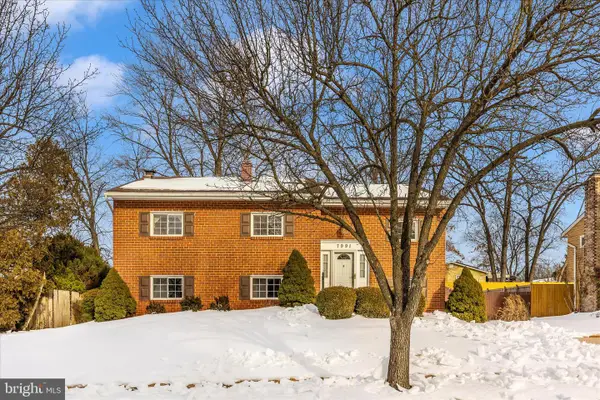 $385,000Coming Soon3 beds 2 baths
$385,000Coming Soon3 beds 2 baths7991 Perthshire Path, GLEN BURNIE, MD 21061
MLS# MDAA2136372Listed by: KELLER WILLIAMS FLAGSHIP - New
 $299,900Active4 beds 3 baths2,222 sq. ft.
$299,900Active4 beds 3 baths2,222 sq. ft.211 Aquahart Rd, GLEN BURNIE, MD 21061
MLS# MDAA2136416Listed by: REALTY 1 MARYLAND, LLC - Open Sat, 2 to 4pmNew
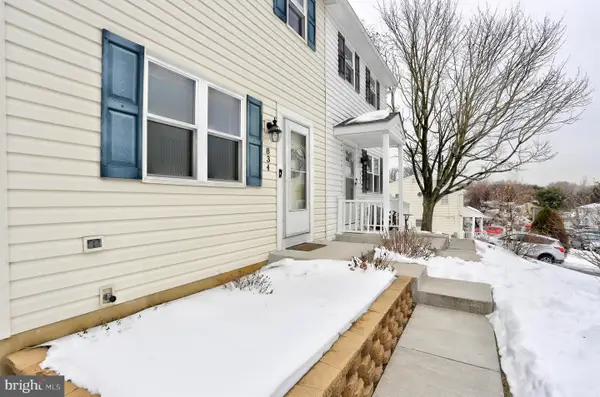 $335,000Active3 beds 3 baths1,116 sq. ft.
$335,000Active3 beds 3 baths1,116 sq. ft.834 Bentwillow Dr, GLEN BURNIE, MD 21061
MLS# MDAA2135894Listed by: KELLER WILLIAMS FLAGSHIP - New
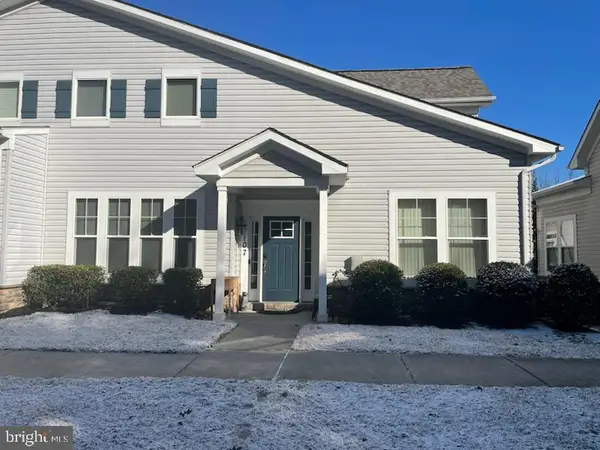 $364,500Active4 beds 3 baths1,695 sq. ft.
$364,500Active4 beds 3 baths1,695 sq. ft.107 Jacobia Dr #e-3, PASADENA, MD 21122
MLS# MDAA2136262Listed by: SAMSON PROPERTIES - New
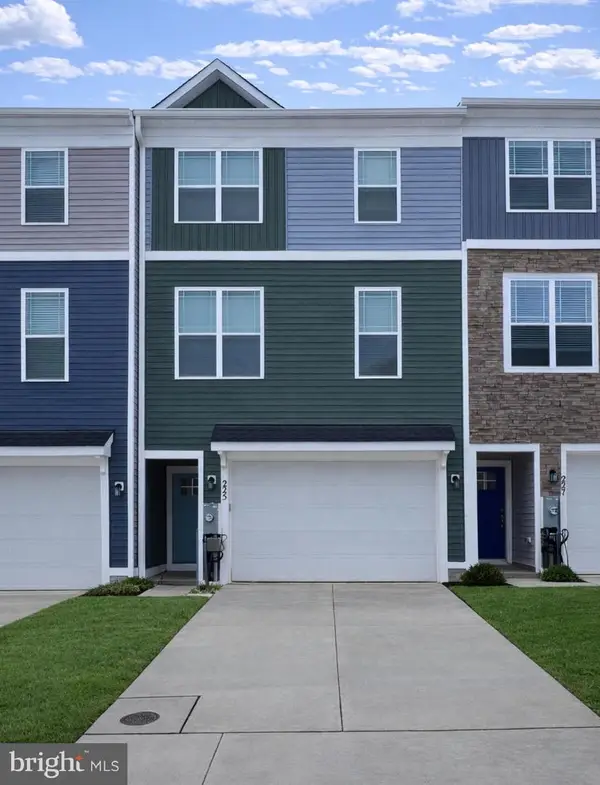 $525,000Active3 beds 4 baths2,275 sq. ft.
$525,000Active3 beds 4 baths2,275 sq. ft.225 Jenkins Way, GLEN BURNIE, MD 21061
MLS# MDAA2135600Listed by: THE PINNACLE REAL ESTATE CO.

