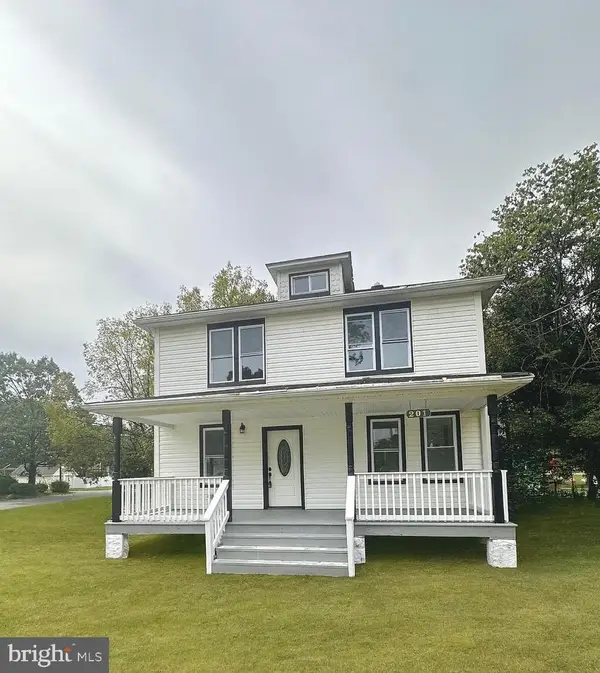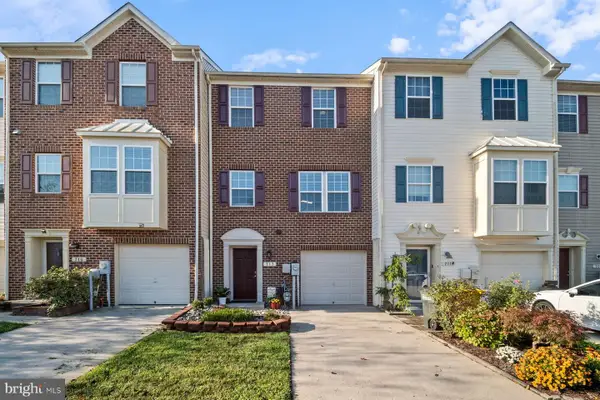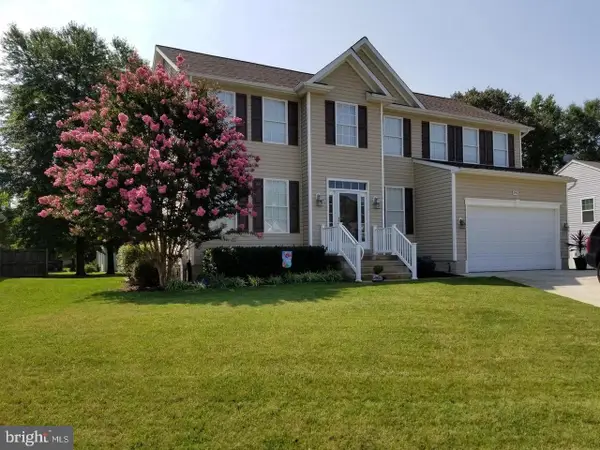6 Benmere Rd, Glen Burnie, MD 21060
Local realty services provided by:Better Homes and Gardens Real Estate Maturo
6 Benmere Rd,Glen Burnie, MD 21060
$499,000
- 5 Beds
- 4 Baths
- 3,066 sq. ft.
- Single family
- Pending
Listed by:william smith
Office:keller williams flagship
MLS#:MDAA2122608
Source:BRIGHTMLS
Price summary
- Price:$499,000
- Price per sq. ft.:$162.75
About this home
Don’t judge a book by its cover — this home may look cozy from the outside, but step inside and you’ll be amazed at the space and style it offers! This is truly one of a kind!
5 Bedrooms | 4 Full Bathrooms | 3 Levels of Living. A 6th bedroom has doors removed and currently being used as a Family Room.
From the moment you walk in, you’ll love the open and inviting layout featuring a bright living room, a great dining area, a warm and welcoming family room with a fireplace, and a finished basement that’s perfect for movie nights, hobbies, or hosting guests.
Enjoy a flat, usable lot for outdoor fun and entertaining. Plus, take advantage of the community pool just in time for summer!
Perfect for a large family or anyone who wants room to grow in a great location close to shopping, dining, and commuter routes.
Contact an agent
Home facts
- Year built:1979
- Listing ID #:MDAA2122608
- Added:53 day(s) ago
- Updated:October 01, 2025 at 07:32 AM
Rooms and interior
- Bedrooms:5
- Total bathrooms:4
- Full bathrooms:4
- Living area:3,066 sq. ft.
Heating and cooling
- Cooling:Ceiling Fan(s), Central A/C
- Heating:Electric, Forced Air
Structure and exterior
- Year built:1979
- Building area:3,066 sq. ft.
- Lot area:0.41 Acres
Utilities
- Water:Public
- Sewer:Public Sewer
Finances and disclosures
- Price:$499,000
- Price per sq. ft.:$162.75
- Tax amount:$3,384 (2021)
New listings near 6 Benmere Rd
- Coming Soon
 $377,900Coming Soon4 beds 2 baths
$377,900Coming Soon4 beds 2 baths500 Manor Rd, GLEN BURNIE, MD 21061
MLS# MDAA2127596Listed by: CENTURY 21 DON GURNEY - Coming Soon
 $350,000Coming Soon3 beds 1 baths
$350,000Coming Soon3 beds 1 baths125 Range Rd, GLEN BURNIE, MD 21061
MLS# MDAA2126726Listed by: CENTURY 21 NEW MILLENNIUM - Coming Soon
 $450,000Coming Soon3 beds 4 baths
$450,000Coming Soon3 beds 4 baths504 Walters Pl, GLEN BURNIE, MD 21060
MLS# MDAA2127348Listed by: HOMESMART - Coming Soon
 $220,000Coming Soon2 beds 2 baths
$220,000Coming Soon2 beds 2 baths1113 Castle Harbour Way #1b, GLEN BURNIE, MD 21060
MLS# MDAA2127500Listed by: VYBE REALTY - New
 $360,000Active3 beds 3 baths1,569 sq. ft.
$360,000Active3 beds 3 baths1,569 sq. ft.1423 Braden Loop, GLEN BURNIE, MD 21061
MLS# MDAA2127528Listed by: KELLER WILLIAMS PREFERRED PROPERTIES - New
 $749,000Active5 beds 4 baths3,577 sq. ft.
$749,000Active5 beds 4 baths3,577 sq. ft.510 Creek Crossing Ln, GLEN BURNIE, MD 21060
MLS# MDAA2127522Listed by: ARS REAL ESTATE GROUP - New
 $424,990Active4 beds 2 baths1,648 sq. ft.
$424,990Active4 beds 2 baths1,648 sq. ft.201 Central Ave, GLEN BURNIE, MD 21061
MLS# MDAA2127462Listed by: REAL BROKER, LLC - Open Sun, 11am to 1pmNew
 $300,000Active2 beds 1 baths834 sq. ft.
$300,000Active2 beds 1 baths834 sq. ft.32 1st Ave, GLEN BURNIE, MD 21060
MLS# MDAA2127426Listed by: COMPASS - New
 $439,000Active3 beds 3 baths1,757 sq. ft.
$439,000Active3 beds 3 baths1,757 sq. ft.713 Raven Grn, GLEN BURNIE, MD 21060
MLS# MDAA2127460Listed by: LONG & FOSTER REAL ESTATE, INC. - New
 $675,000Active4 beds 4 baths3,612 sq. ft.
$675,000Active4 beds 4 baths3,612 sq. ft.595 Shady Brk, GLEN BURNIE, MD 21060
MLS# MDAA2127400Listed by: ENGEL & VOLKERS ANNAPOLIS
