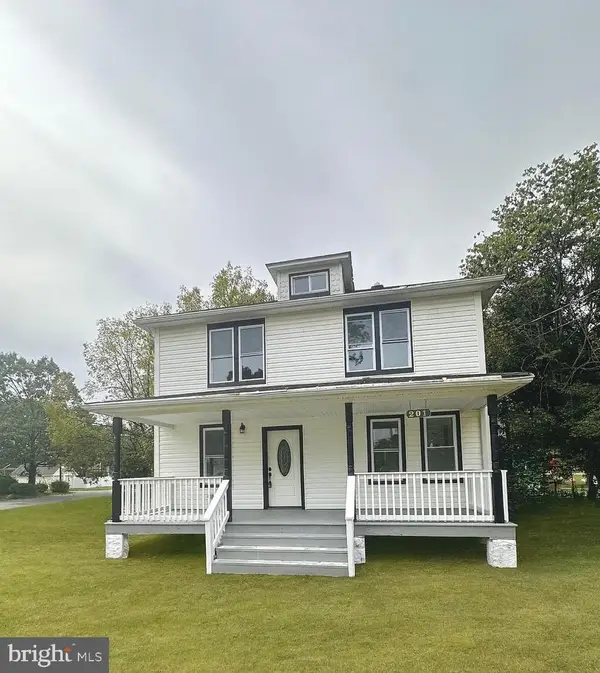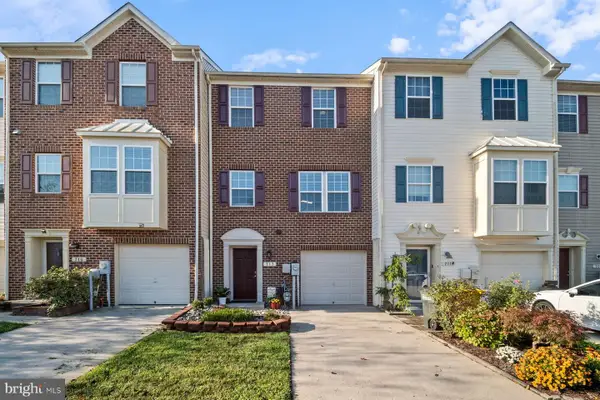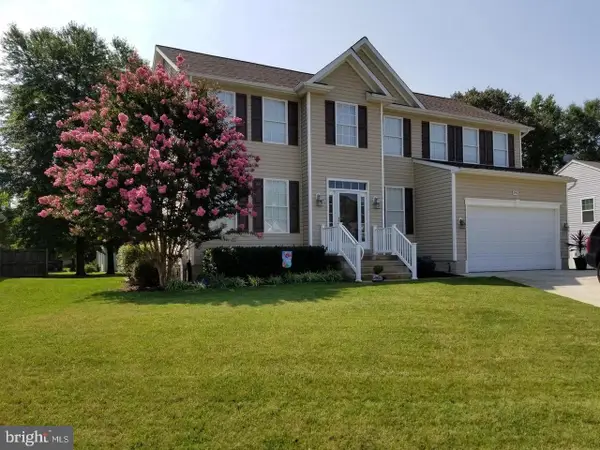607 Marshall Rd, Glen Burnie, MD 21061
Local realty services provided by:Better Homes and Gardens Real Estate Murphy & Co.
Listed by:cynthia a taylor
Office:century 21 new millennium
MLS#:MDAA2122450
Source:BRIGHTMLS
Price summary
- Price:$439,500
- Price per sq. ft.:$267.34
About this home
Mortgage Rates Hit a 3-Year Low - The time to buy is NOW. VALUE PRICED LISTING. Motivated Sellers! Don't miss this opportunity to own a larger home - that is move-in-ready home - and nestled in the sought-after Glen Burnie Park community. Priced below comparable homes on a per square foot basis! Step inside to discover a bright, open floor plan that seamlessly connects the living room, kitchen, and sunroom—perfect for both everyday living and effortless entertaining. The home showcases hardwood floors, upgraded kitchen cabinets, a custom coffee bar, fresh paint, newer LVP flooring, and newer carpet, creating a stylish and comfortable atmosphere. Three upper-level bedrooms, one entry level bedroom, and 5th bedroom/sunroom on the main level offers versatility for a family room, office, gym, or guest space.
The fenced backyard features a deck, two storage sheds, and a meticulously landscaped yard that enhances the curb appeal and provides a serene outdoor retreat. Plus, the attached garage and driveway for 5+ vehicles makes this home perfect! This home is move-in ready - schedule your private showing today. New HVAC compressor, deck stairs, microwave, garage door opener, and more!
Corporate Relocation – Sellers Hate to Leave!
Contact an agent
Home facts
- Year built:1956
- Listing ID #:MDAA2122450
- Added:61 day(s) ago
- Updated:October 01, 2025 at 05:37 AM
Rooms and interior
- Bedrooms:5
- Total bathrooms:2
- Full bathrooms:1
- Half bathrooms:1
- Living area:1,644 sq. ft.
Heating and cooling
- Cooling:Central A/C
- Heating:Forced Air, Natural Gas
Structure and exterior
- Year built:1956
- Building area:1,644 sq. ft.
- Lot area:0.15 Acres
Utilities
- Water:Public
- Sewer:Public Sewer
Finances and disclosures
- Price:$439,500
- Price per sq. ft.:$267.34
- Tax amount:$3,505 (2024)
New listings near 607 Marshall Rd
- Coming Soon
 $377,900Coming Soon4 beds 2 baths
$377,900Coming Soon4 beds 2 baths500 Manor Rd, GLEN BURNIE, MD 21061
MLS# MDAA2127596Listed by: CENTURY 21 DON GURNEY - Coming Soon
 $350,000Coming Soon3 beds 1 baths
$350,000Coming Soon3 beds 1 baths125 Range Rd, GLEN BURNIE, MD 21061
MLS# MDAA2126726Listed by: CENTURY 21 NEW MILLENNIUM - Coming Soon
 $450,000Coming Soon3 beds 4 baths
$450,000Coming Soon3 beds 4 baths504 Walters Pl, GLEN BURNIE, MD 21060
MLS# MDAA2127348Listed by: HOMESMART - Coming Soon
 $220,000Coming Soon2 beds 2 baths
$220,000Coming Soon2 beds 2 baths1113 Castle Harbour Way #1b, GLEN BURNIE, MD 21060
MLS# MDAA2127500Listed by: VYBE REALTY - New
 $360,000Active3 beds 3 baths1,569 sq. ft.
$360,000Active3 beds 3 baths1,569 sq. ft.1423 Braden Loop, GLEN BURNIE, MD 21061
MLS# MDAA2127528Listed by: KELLER WILLIAMS PREFERRED PROPERTIES - New
 $749,000Active5 beds 4 baths3,577 sq. ft.
$749,000Active5 beds 4 baths3,577 sq. ft.510 Creek Crossing Ln, GLEN BURNIE, MD 21060
MLS# MDAA2127522Listed by: ARS REAL ESTATE GROUP - New
 $424,990Active4 beds 2 baths1,648 sq. ft.
$424,990Active4 beds 2 baths1,648 sq. ft.201 Central Ave, GLEN BURNIE, MD 21061
MLS# MDAA2127462Listed by: REAL BROKER, LLC - Open Sun, 11am to 1pmNew
 $300,000Active2 beds 1 baths834 sq. ft.
$300,000Active2 beds 1 baths834 sq. ft.32 1st Ave, GLEN BURNIE, MD 21060
MLS# MDAA2127426Listed by: COMPASS - New
 $439,000Active3 beds 3 baths1,757 sq. ft.
$439,000Active3 beds 3 baths1,757 sq. ft.713 Raven Grn, GLEN BURNIE, MD 21060
MLS# MDAA2127460Listed by: LONG & FOSTER REAL ESTATE, INC. - New
 $675,000Active4 beds 4 baths3,612 sq. ft.
$675,000Active4 beds 4 baths3,612 sq. ft.595 Shady Brk, GLEN BURNIE, MD 21060
MLS# MDAA2127400Listed by: ENGEL & VOLKERS ANNAPOLIS
