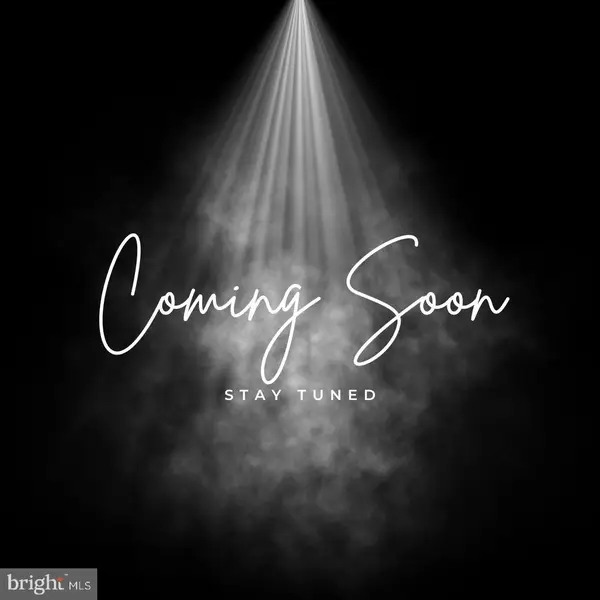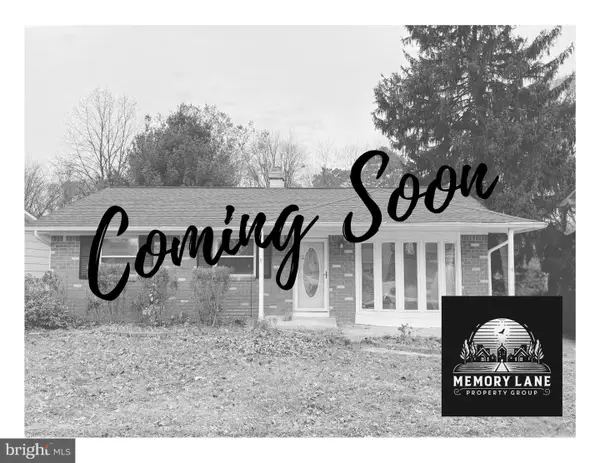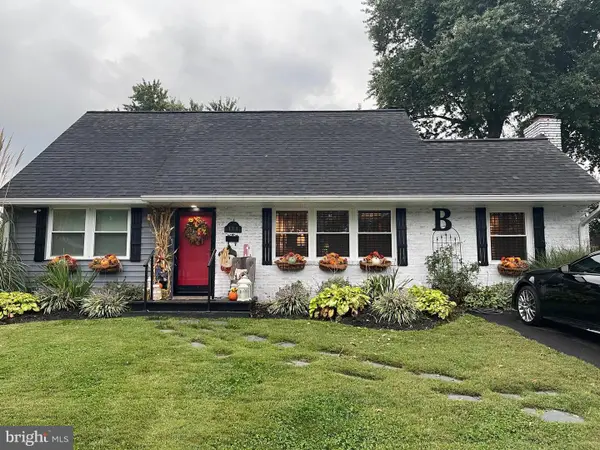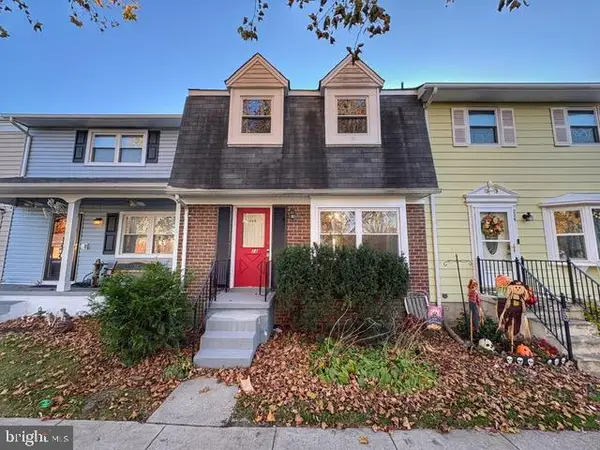613 Wellham Ave, Glen Burnie, MD 21061
Local realty services provided by:Better Homes and Gardens Real Estate Valley Partners
613 Wellham Ave,Glen Burnie, MD 21061
$449,900
- 5 Beds
- 2 Baths
- 2,411 sq. ft.
- Single family
- Active
Listed by: robert j breeden
Office: berkshire hathaway homeservices homesale realty
MLS#:MDAA2131458
Source:BRIGHTMLS
Price summary
- Price:$449,900
- Price per sq. ft.:$186.6
About this home
Welcome to this fully renovated 5-bedroom, 2-full-bath single-family home, perfectly positioned on a prime corner lot with off-street parking and a fully fenced-in backyard. Renovated top to bottom, this home showcases modern design, quality craftsmanship, and exceptional living space across all three levels.
Step inside to find stunning hardwood floors throughout the main level, where abundant natural light highlights the open and inviting layout. The spacious, open-concept kitchen is a chef’s dream, featuring quartz countertops, stainless steel appliances, a wine fridge, and a breakfast bar—ideal for entertaining or everyday meals. The main-level full bath boasts sleek, modern finishes and a dual vanity, while two generously sized bedrooms with ceiling fans provide comfort and convenience.
Relax and unwind on the beautiful front porch, offering a charming outdoor space to enjoy year-round.
The upper level includes two large bedrooms with plush carpeting, ceiling fans, and ample closet space.
The fully finished lower level features luxury vinyl plank flooring throughout, a large family room, and an additional recreation room—perfect for a home theater, playroom, or gym. The fifth bedroom, complete with double closets, provides excellent flexibility for guests or extended family. A spacious full bath and a dedicated laundry room complete this level.
Outside, the fully fenced-in backyard offers privacy and plenty of room for relaxing, gardening, or entertaining. Off-street parking adds valuable convenience to this already exceptional property.
With its modern upgrades, generous living spaces, and unbeatable corner-lot setting, this stunning home is truly move-in ready and waiting for its next owner!
Contact an agent
Home facts
- Year built:1952
- Listing ID #:MDAA2131458
- Added:1 day(s) ago
- Updated:November 26, 2025 at 03:02 PM
Rooms and interior
- Bedrooms:5
- Total bathrooms:2
- Full bathrooms:2
- Living area:2,411 sq. ft.
Heating and cooling
- Heating:Electric, Forced Air
Structure and exterior
- Year built:1952
- Building area:2,411 sq. ft.
- Lot area:0.23 Acres
Utilities
- Water:Public
- Sewer:Public Sewer
Finances and disclosures
- Price:$449,900
- Price per sq. ft.:$186.6
- Tax amount:$3,770 (2025)
New listings near 613 Wellham Ave
- Coming SoonOpen Sat, 12 to 2pm
 $444,999Coming Soon4 beds 4 baths
$444,999Coming Soon4 beds 4 baths1316 Ray Ln, GLEN BURNIE, MD 21061
MLS# MDAA2131924Listed by: DOUGLAS REALTY LLC - Coming Soon
 $425,000Coming Soon4 beds 2 baths
$425,000Coming Soon4 beds 2 baths8111 Phirne Rd E, GLEN BURNIE, MD 21061
MLS# MDAA2131842Listed by: VYBE REALTY - New
 $230,000Active2 beds 2 baths1,262 sq. ft.
$230,000Active2 beds 2 baths1,262 sq. ft.594 Glen Ct #594, GLEN BURNIE, MD 21061
MLS# MDAA2130980Listed by: RLAH @PROPERTIES - Coming SoonOpen Sun, 1 to 3pm
 $465,000Coming Soon4 beds 2 baths
$465,000Coming Soon4 beds 2 baths111 N Bend Ter, GLEN BURNIE, MD 21060
MLS# MDAA2131854Listed by: CUMMINGS & CO. REALTORS - New
 $359,000Active3 beds 2 baths1,560 sq. ft.
$359,000Active3 beds 2 baths1,560 sq. ft.305 Newfield Rd, GLEN BURNIE, MD 21061
MLS# MDAA2131832Listed by: ANR REALTY, LLC - New
 $337,500Active3 beds 3 baths1,280 sq. ft.
$337,500Active3 beds 3 baths1,280 sq. ft.228 Nathan Way, MILLERSVILLE, MD 21108
MLS# MDAA2131792Listed by: RE/MAX IKON - New
 $399,900Active4 beds 3 baths1,569 sq. ft.
$399,900Active4 beds 3 baths1,569 sq. ft.201 Nina Ct, GLEN BURNIE, MD 21060
MLS# MDAA2131760Listed by: CENTURY 21 NEW MILLENNIUM - New
 $295,000Active3 beds 2 baths1,376 sq. ft.
$295,000Active3 beds 2 baths1,376 sq. ft.7989 Scotts Manor Ct, GLEN BURNIE, MD 21061
MLS# MDAA2131612Listed by: KELLER WILLIAMS FLAGSHIP - New
 $525,000Active3 beds 4 baths2,425 sq. ft.
$525,000Active3 beds 4 baths2,425 sq. ft.207 Jenkins Way, GLEN BURNIE, MD 21061
MLS# MDAA2131534Listed by: ULTIMATE PROPERTIES, LLC.
